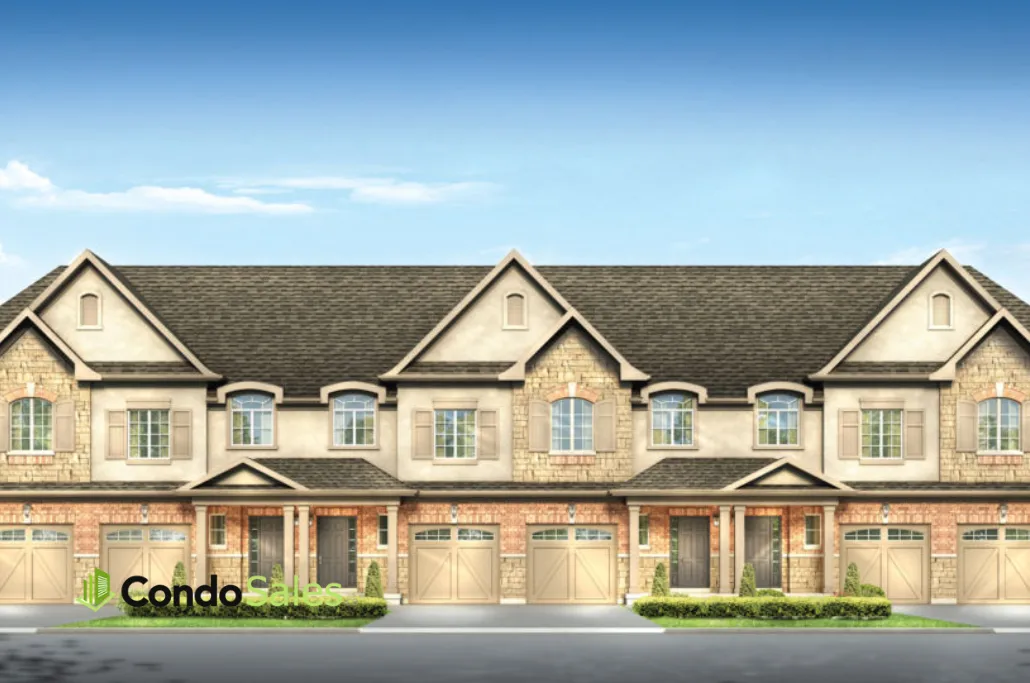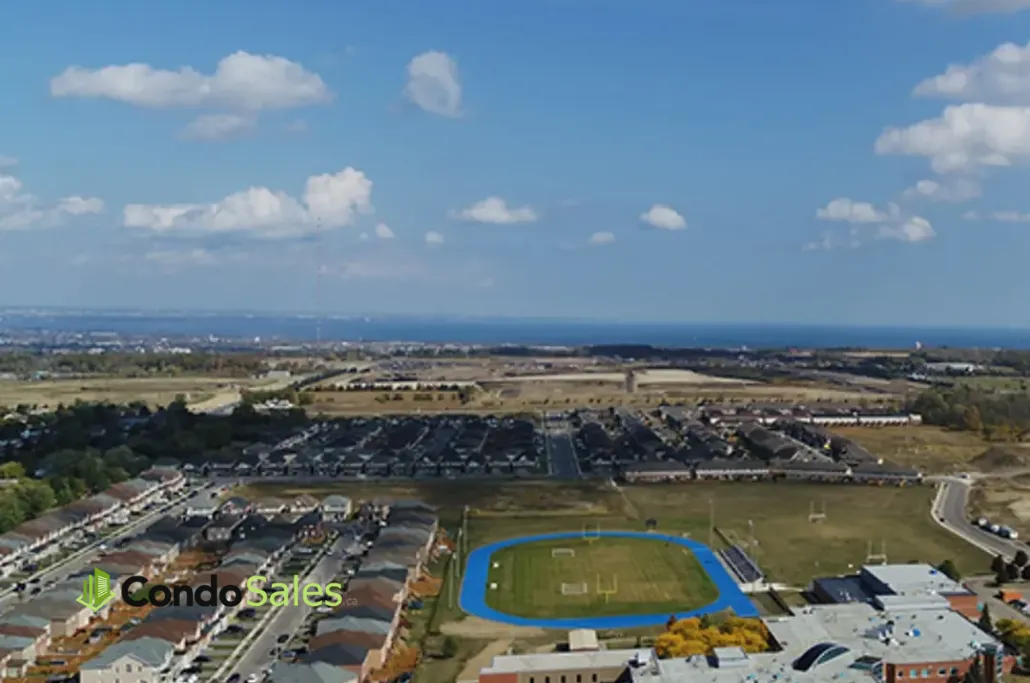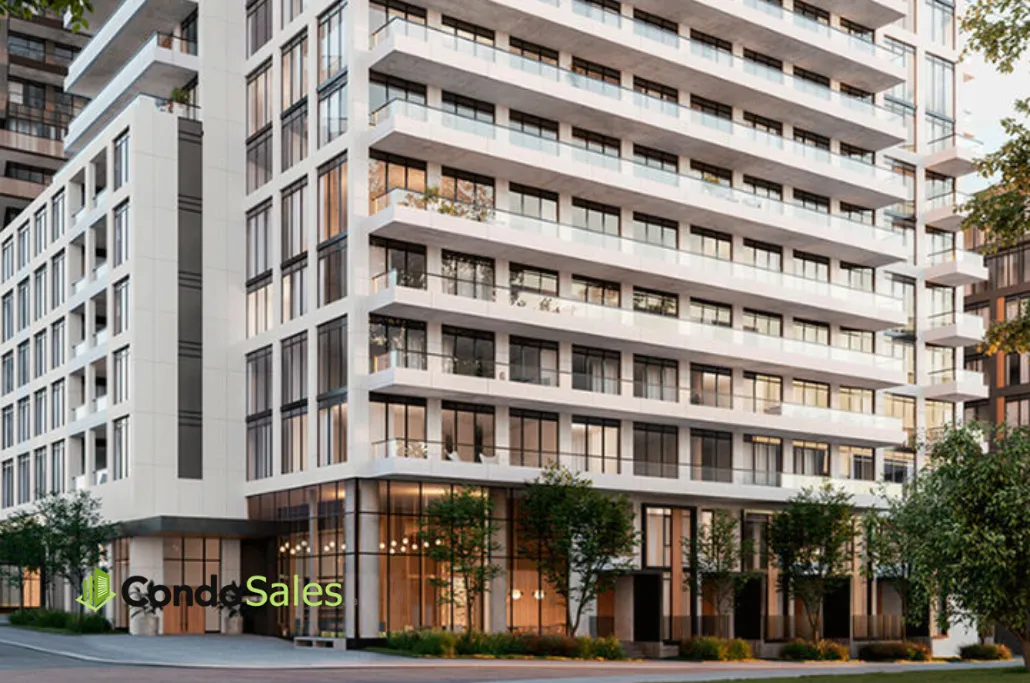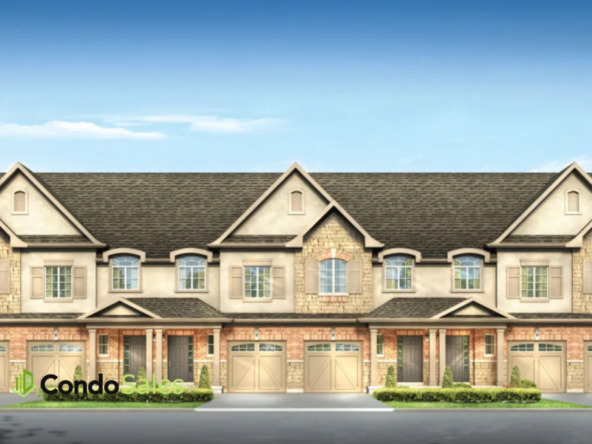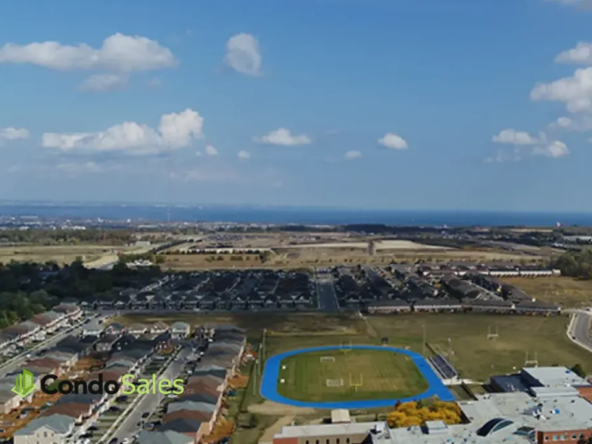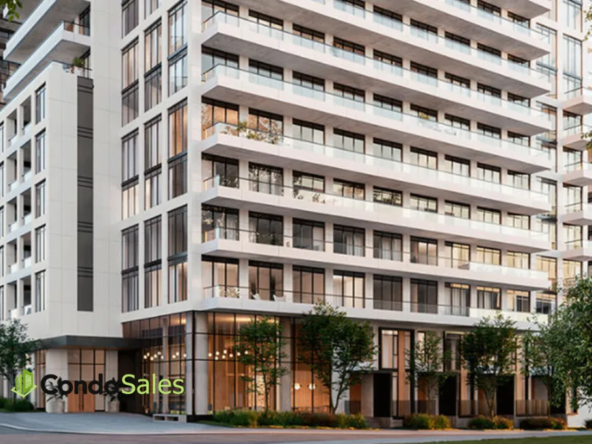On the Ridge – Phase III
Overview
- Residential, Townhouse
- 3 - 4
- 33
- Units
- 2
- Stories
- 1660 - 2345 SqFt
Description
Overview
Current incentives
- $5,000 in DÉCOR DOLLARS to customize your home
- *Incentive current as of June 25, 2023
Features and finishes
– Outstanding architectural features incorporating clay brick, stone, metal wood look siding, banding, sills & aluminum frieze board, and decorative columns. Wood look metal siding on sides and rear elevations as per plan.
– Architecturally controlled exteriors that have enduring elegance.
– Exterior framing utilizes 2” x 6” wall studs sheathed in water-resistant rigid exterior sheathing and upgraded party wall system.
– Maintenance free low “e” argon vinyl casement windows front elevation only. Side, rear and basement windows are vinyl sliders. Front elevations to have internal grills. All operating windows have screens. All windows and back patio slider to have black frames on outside and white inside.
– Transom windows as per plan.
– Covered front entries and porches, as per plan.
– Quality painted metal-insulated front entry doors including internal grill and grip set with “Smart” deadbolt lock.
– Modern exterior wall sconce at entry and at garage door.
– Brushed metallic house numbers on front elevation.
– Pre-finished maintenance-free aluminum soffits, fascia, eavestroughs, downspouts and ceiling of covered front porches.
– Fully sodded front and rear yards.
– Poured concrete front porches.
– Light fixture provided adjacent to rear exterior door, as per plan.
– Holiday receptacle in soffit near front entry with separate switch in front hall.
– Two waterproof (2) electrical outlets, one at front of house and one at rear of house.
– Two (2) hose bibs: one in garage and one at rear of house.
– Premium quality, modern style metal roll-up insulated garage doors equipped with heavy duty springs and lifelong rust-resistant door hardware.
– Self-sealing asphalt shingle roof with twenty- five (25) year warranty. Black, standing seam, metal roofing accents (as per plan)
– Poured concrete garage floor
– Garage to house man door (as grade permits)
– Paved driveway at no extra charge.
– Where decks are required at the rear patio door due to grade conditions (“lookout basement”), a wood deck (5’ x 8’ or equiv.) With stairs to grade is provided as standard. In the case of “walk out basement” grade requirement a wood deck (5’ x 8’ or equiv.) With no stairs and sliding patio door is provided as standard.GRAND INTERIORS
– Nine (9’) feet high ceilings throughout main floor.
– Shaker style interior passage doors with satin nickel interior levers and hinges.
– Mirrored sliders on sliding doors in foyer (as per plan) white sliders in bedrooms and upper halls (as per plan)
– 2 ¾” flat style casing on all archways, doors and window frames as well as 4 ¼” step bevel baseboards throughout. (No trim to archways with columns). Painted white.
– Oak railings in natural finish, 2 ¾” Newell posts, 2 ½” x 1 5/16 ”handrail, 1 5/16 ” square pickets, to finished areas, as per plan.
– All oak stringers on staircases – natural finish (finished areas only).
– California knockdown ceilings in all rooms except kitchen, bathrooms, powder room and laundry room which have easy-maintenance smooth ceilings.
– 2nd floor ceiling drywall is installed over floating metal resilient channels on specific areas of trussed ceilings for straighter ceiling finishes.
– As added precaution against cold air seepage, all exterior overhangs and garage ceilings feature high quality foam insulation.
– Garage fully drywalled (except block walls)ENVIRONMENTAL & ENERGY-SMART FEATURES
– R-60 attic insulation and R-31 to all exterior walls
– 7/16” osb sheathing is used on all roofs.
– Basement exterior concrete walls to be insulated full height with R20 blanket insulation to enhance conservation of energy, as per Ontario building code.
– Poured concrete basement walls with heavy duty damp proofing & upgraded drainage membrane.
– Gas forced-air high-efficiency furnace complete with hot surface ignition power vented to exterior (on a rental basis), smart thermostat and ducting sized for future air conditioning
– Energy Recovery Ventilator
– High-efficiency gas-fired hot water heater on a rental basis, power vented to exterior.
– Hot water heat recovery power pipe (on a rental basis)
– Smart thermostat centrally located on main floor
– Composite pipe & ABS plumbing throughout.
– Rough in for future electric vehicle charging station, consisting of a rough in for a conduit connected to an electrical box in the garage, location to be determined by builder.
– Power exhaust override switch on main floor to allow humidity control.
– Basement cold cellar beneath front porch with vented pipe to exterior.SMART HOME TECHNOLOGY – GOOGLE HOME & ALEXA INTEGRATION
– Smart front door lock with touchpad
– Enhanced home security with integrated doorbell camera with two way talk and motion detection.
– 3 Swidget Smart Switches to monitor air quality, home security and control home lighting
– Convenient USB power plugs in Kitchen and Primary Bedroom
A CHOICE OF FLOORING
– Luxury Vinyl Plank flooring throughout main floor including foyer, living room, kitchen and dinette as per plan
– Upgraded 12”x24” ceramic tile from builder’s selections in laundry, powder room and bathrooms as per plan
– 35 oz. Broadloom (or equivalent) with 3/8” under pad on second floor in all non-ceramic areas
– 5/8” tongue and groove sub-flooring throughout
– All subflooring, sanded, glued, screwed and nailed to minimize floor squeaks.
– Concrete basement floor with drain.
GOURMET KITCHENS
– Custom designed kitchen cabinets in a wide choice of styles from builder’s standard samples
– Full depth fridge upper with 1 or 2 gables as per plan
– 100cm uppers to kitchen adding extra height and storage
– 1 ¼” Quartz counters in kitchen from builder’s selections
– Double stainless steel undermount sink with upgraded single lever faucet with pull down
– Stainless steel hood exhaust fan with vent to exterior
– Breakfast bar, as per plan.
– Rough-in electrical and plumbing for future automatic dishwasher, with open space in cabinetry
– Heavy-duty electrical outlet for future stove
– Handy electrical outlets at counter level for small appliances
BATHROOMS & LAUNDRY ROOM
– Step in shower to have 12”x24” ceramic tiles on wall in stacked pattern, standard level mosaic tile base and quartz jam, tiled ceiling with pot light and glass shower door as per plan
– 12”x24” ceramic tiles in all bathtub enclosures up to ceiling in main bath and ensuite (as per plan).
– Choice of quality cabinetry from builder’s standard samples
– Post-formed Arborite or Formica counter top on all bathroom vanities
– Quality plate mirrors in all bathrooms
– Single-lever faucets with pop-up drains throughout except in laundry
– Pressure balance temperature control valves in all showers.
– Ground fault interrupter protection in all bathrooms and powder room.
– Exhaust fan vented to the outside in all bathrooms and powder room.
– Privacy door locks on all bathrooms.
– Free standing laundry tub in laundry rooms with 2-handle, hot and cold water faucets, as per plan
– Laundry room to be curbed, with pan and drain
– Heavy-duty electrical outlet and outside vent for future dryer
– 3 piece rough-in washroom in basement as standard, rough in for sink, toilet and shower.
– Water shutoffs under all sinks and plumbing fixtures
– Rectangular Soaker tubs in Ensuite as per plan
SECURITY & ELECTRICAL SYSTEMS
– 200 amp electrical service with circuit breaker panel (labelled) and all copper wiring.
– Interior ceiling mounted light fixtures throughout including all bedrooms, family/great rooms, kitchen and halls
– Upgraded vanity lighting in all bathrooms and powder room.
– Electric door chime installed.
– Interconnected smoke and carbon monoxide detectors, one on each floor, and in each bedroom for your family’s added protection.
– Garage electrical ceiling outlet for future garage door opener(s).
– Rough-in central vacuum system.
– Rough-in two (2) telephone outlets and three (3) Cat 6 (internet) wiring.
YOUR CHOICE
– Purchasers shall have a choice of colours from the builder’s samples for the following items: (provided that they have not already been installed or ordered at the time the agreement is signed).
1. Kitchen cabinets and countertop
2. Luxury Vinyl Plank Flooring
3. Vanities and vanity tops
4. Ceramic tiles
5. Luxury carpet (2 colours maximum)
6. Paint for decoration of interior walls 1 colour maximum
7. Optional features list to customize your home at our design studio.
DESIGN STUDIO
You will feel the difference that homes by DeSantis offers when you visit our stylish design studio. Step inside and our in-house designers will open up a world of possibilities to help you personalize your home to suit your taste and lifestyle needs. Feel the difference of our custom-crafted quality features and finishes. With our design savvy and your flare – your DeSantis Homes dream home will become a reality.
WARRANTY
DeSantis Homes warranty is backed by the Tarion warranty program. Our outstanding service history has been acknowledged as an industry leader by Tarion. We guarantee the home is free from defects in workmanship and materials for one (1) year.
Two-year warranty protection: The home is free from defects in workmanship including caulking, windows and doors so that the building envelope prevents water penetration. Also covers defects in workmanship and materials in the electrical, plumbing and heating delivery and distribution systems.
Seven-year warranty protection: Covers major structural defects.
From product and construction warranties to courteous service, you will experience satisfaction and enduring value through every step of the home buying process.
On the Ridge – Phase III marketing summary
FREEHOLD TOWNHOMES NOW SELLING
Poised high on the Niagara Escarpment where nature is spectacular all year round, families who live at On The Ridge enjoy a lifestyle enhanced by the many trails and parks just moments from the community. Walk, bike or play. Hike the spectacular trails, enjoy family picnics in one of many parks or enjoy a world of recreation close at hand. Whatever style of home suits your family, life is better On The Ridge.
Address
Open on Google Maps- Address On The Ridge Community | Lormont Boulevard, Hamilton, ON
- City Hamilton
- State/county Ontario
- Country Canada
Details
Updated on August 11, 2023 at 6:37 am- Price: $894,900 - $1,279,900
- Property Size: 1660 - 2345 SqFt
- Bedrooms: 3 - 4
- Property Type: Residential, Townhouse
- Property Status: Pre Construction
- Units: 33
- Stories: 2
Features
Contact Information
View Listings- Tony Josan
- 416-273-3000WhatsApp

