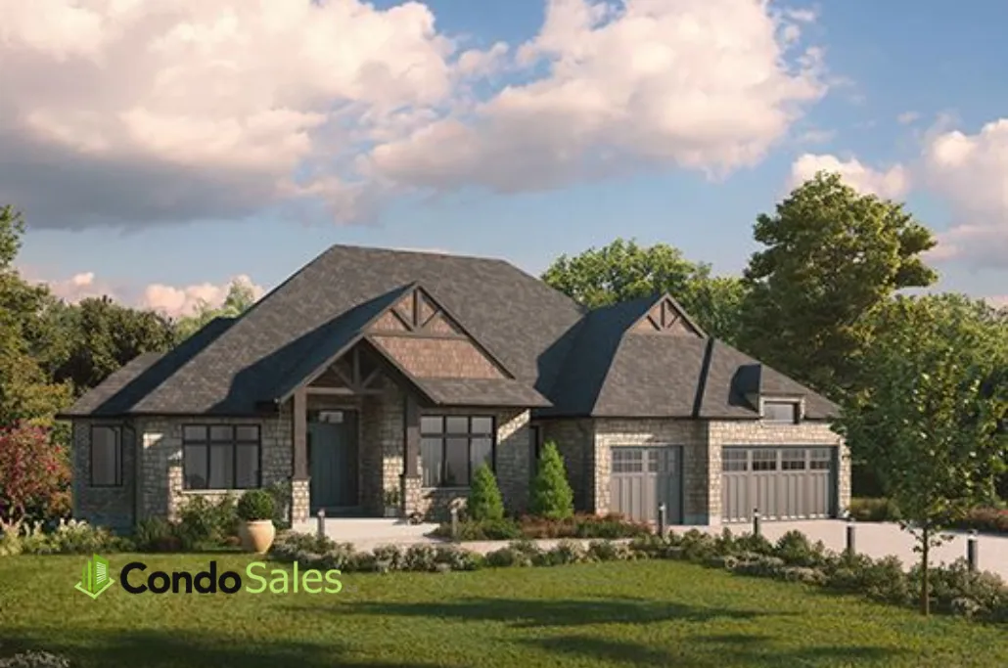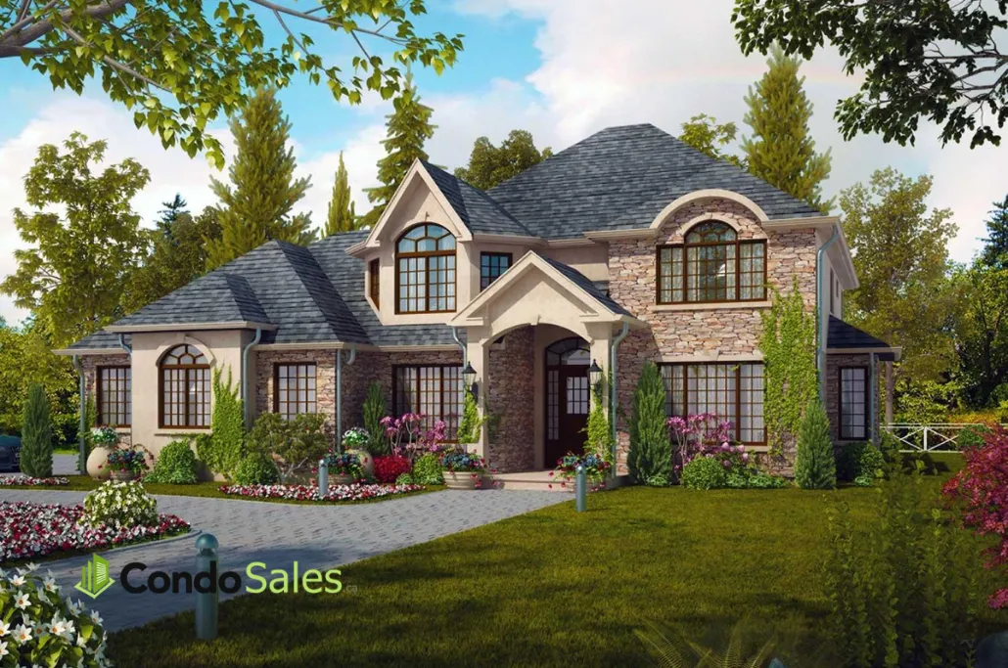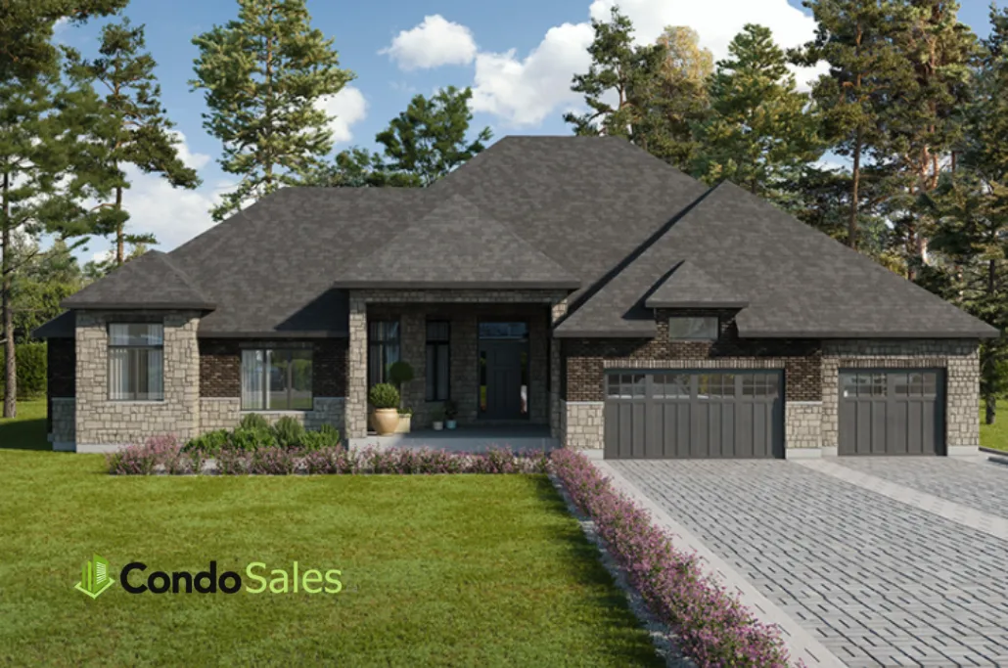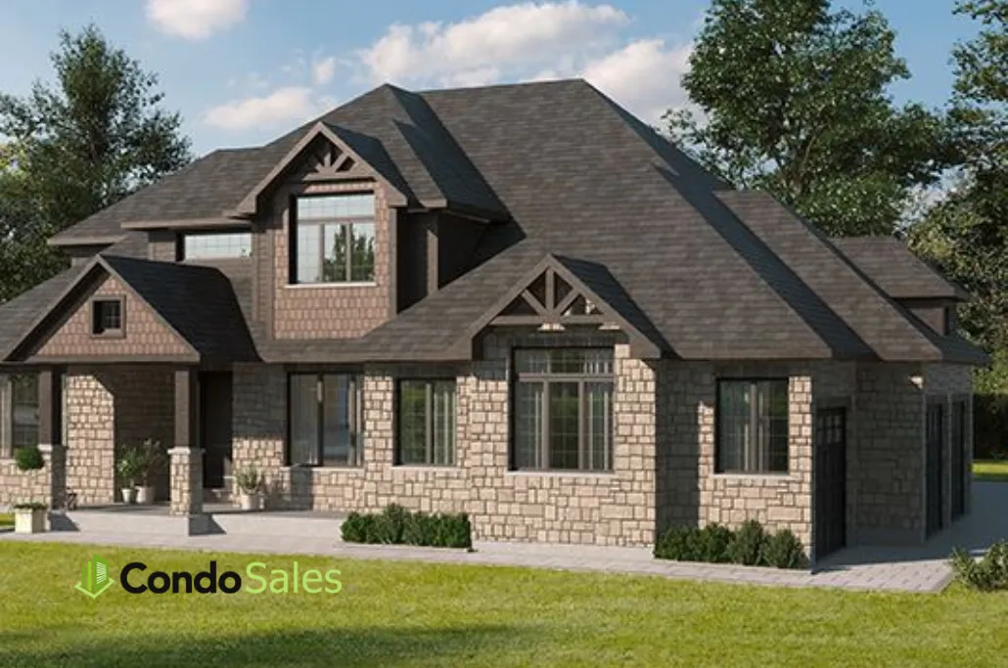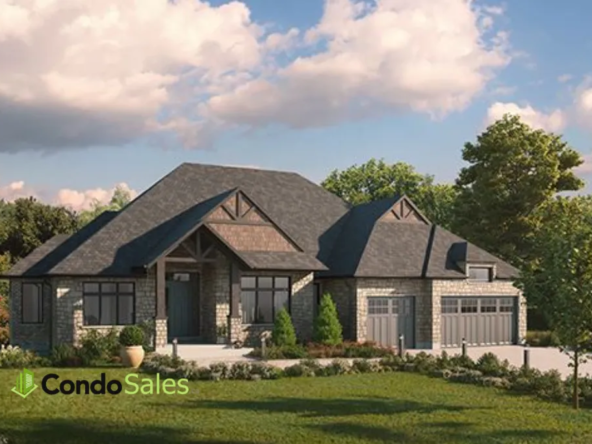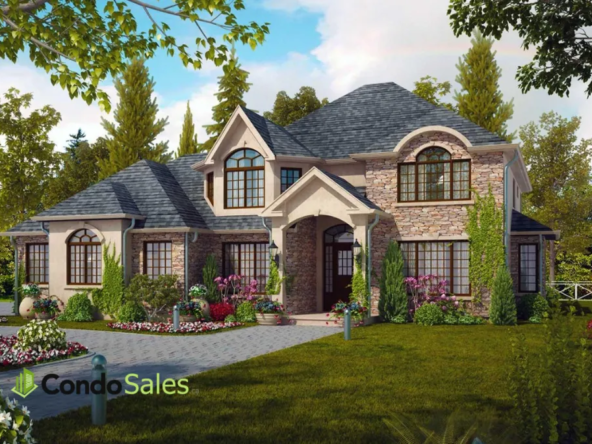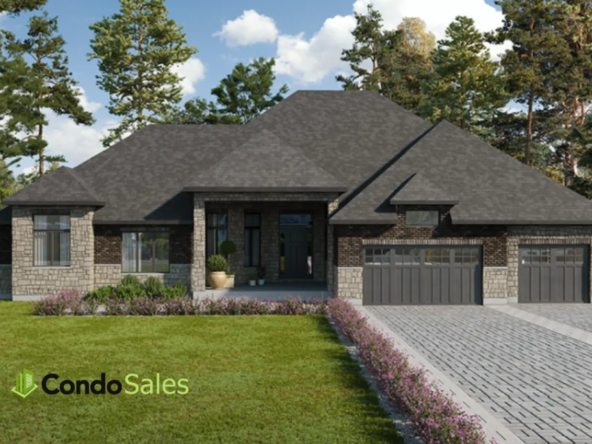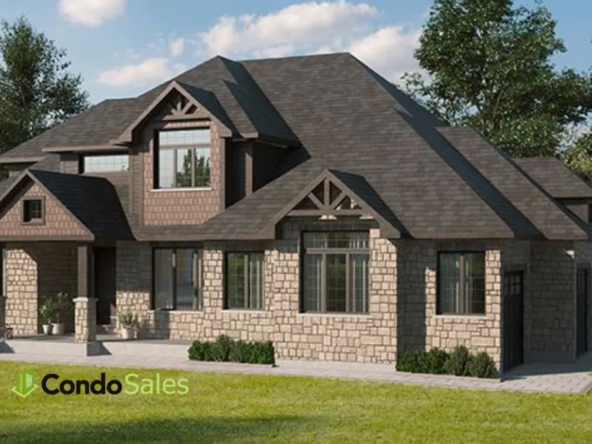Overview
- Residential, Single Family Home
- 3 - 4
- 60
- Units
- 2867 - 3790 SqFt
Description
Overview
Features and finishes
• Biltmore AR or IKO Heavyweight Laminated shingles – 7/16” aspenite roof sheathing
• Truss roof, where applicable
• 9” Poured concrete foundation in basement. 8” Poured Concrete foundation in garage
• Vinyl horizontal siding where applicable
• Aluminum fascia, soffit and eavestrough
• Stone front with matching brick on sides and rear where applicable
• Sod in front including side yards up to rear of house. 15’ depth of sod in rear yard, extending 8’ wide beyond house. Hydroseed and topsoil for remainder.
• Landscaping package for front yard as selected by Builder, includes 5 trees and minimum of 10 shrubs planted in mulched area between porch and driveway
• Poured concrete steps and rebar reinforced sidewalk* from front porch to driveway
• Engraved stone house number
• Outside basement wrapped with drainage layer
• Parged foundation
• Drywall in garage complete – 1 coat tape
• Railing on front porch as per building codeFLOORING
• 5/8” tongue & groove aspenite floor, glued
• Ceramic flooring from builder samples in kitchen, bathrooms, front entry, main floor hallways and laundry room, where applicable
• Large 18×18” or 12×24” ceramic tile on main floor (as per plan)
• Carpet 40 oz. on second storey and bedrooms (excl. bathrooms) from builder’s samples
• Premium 11mm, 7lb density carpet underlay
• Hardwood in great room/family room from builder’s samples
BATHROOMS
• Low flush toilets and pressure balance valves in showers
• Single lever faucets where applicable
• Curb-less ceramic shower with rainfall shower and handheld shower head
• Additional exhaust fan/light combo in shower
• Schluter waterproofing shower system in ensuite shower
• Ceramic tile to ceiling above tub
• Mirror above all vanities
• Laundry sink/vanity combination on main floor where applicable
• Rough-in 3 piece in basement
ELECTRICAL
• Breaker panel 200 amp
• Decora switches and plugs throughout
• Copper wiring throughout
• Standard builder light package
• 16 potlights (excluding open to above areas)
• GFI outlets in bathrooms and exterior
• Garage ceiling outlet and pre-wiring for future garage door opener, and two keyless lights in garages
• Exterior outlets, front and rear
• Heavy duty cable and receptacle for stove and dryer
• Doorbell included by builder
• 2 phone outlets with completed connections
• Fibre internet connection to house (Standard Broadband)
• Conduit to garage for future EV charger
KITCHEN
• Miralis kitchen cabinets and vanities from builder’s samples provided by Paragon Kitchens
• Soft-close drawers and doors in kitchen
• One extra full bank of drawers
• Quartz counter tops in kitchen and bathrooms from builder samples
• Chimney style hood fan supplied by builder
• Under cabinet valence with lighting
• $1200 ceramic backsplash allowance
• Choice of premium stainless steel or silgranit sink w/ single lever pull down faucet
• Crown moulding above cabinets
• Rough-in plumbing and electrical for dishwasher
• 3rd line to kitchen c/w gooseneck faucets
• Shut off valves on all sinks
INSULATION
• Continuous air barrier
• R-20 blanket insulation in basement floor to ceiling
• R-60 ceiling insulation
• 2” x 6” exterior walls c/w R-20 batt and 1” rigid insulation, first and second floors excluding garage
• Total R-Value: R-25
• Heat Recovery Ventilator (HRV) system
• Nest Wifi-Enabled Smart Thermostat
DOORS & WINDOWS
• Insulated fiberglass front door, garage/house door and cold storage door
• Choice of 1 of 3 decorative front doors
• Powder coated & insulated sectional garage door as per plan (from builder’s samples)
• DuraFrame garage door frame bottom
• Door from garage to house
• Maintenance free vinyl casement windows throughout (choice of colour from builder samples)
• Choice of grille colour (white, sandstone, pewter)
• Large sliding vinyl patio door with screen
• Door hardware from builder samples
• 8’ interior doors on main floor from builder samples
COLOUR & STYLE
• California ceilings throughout
• Painted doors from builder samples and trim 5” baseboard, and 2 ¾” casing
• Oak railings with metal or wood spindles from builder’s samples
• Decorative columns as per plan, where applicable
• Standard builder’s interior paint (Choice 1 of 3 standard colours from builder samples throughout)
MISCELLANEOUS
• 9’0” ceiling height first floor – 8’0” second storey
• 8’0” basement foundation height
• 2×10” Floor joists
• ½” drywall construction,- ½” controlled density ceiling board on second storey ceiling
• Wirsbo plumbing system throughout
• Exterior taps – 1 in garage, 1 at rear of house
• Architectural consultation included
• Tarion warranty enrolment fee included
• Cold cellar included
• Dryer vent installed
• High efficiency gas heating system
• Air conditioner system included
• Gas water heater (rented)
• Smoke detector on all levels
• Carbon monoxide detector on all bedroom levels
• Rough in central vac to garage
• Direct vent gas fireplace, where applicable c/w tile and wood mantle (stained oak or paint grade)
• Gas line to stove and dryer
• Tertiary septic system (remotely monitored)
• Water well system
Ospringe Highlands marketing summary
Welcome To Ospringe Highlands
Beautiful custom-built luxury estate homes on half-acre lots in the country. Build the home of your dreams! 9 Minutes to the Acton GO Station.
Address
Open on Google Maps- Address Wellington Road 124 & Wellington 125, Erin, ON
- City Erin
- State/county Ontario
- Country Canada
Details
Updated on July 11, 2023 at 6:07 am- Property Size: 2867 - 3790 SqFt
- Bedrooms: 3 - 4
- Property Type: Residential, Single Family Home
- Property Status: Under Construction
- Units: 60
Features
Contact Information
View Listings- Tony Josan
- 416-273-3000WhatsApp

