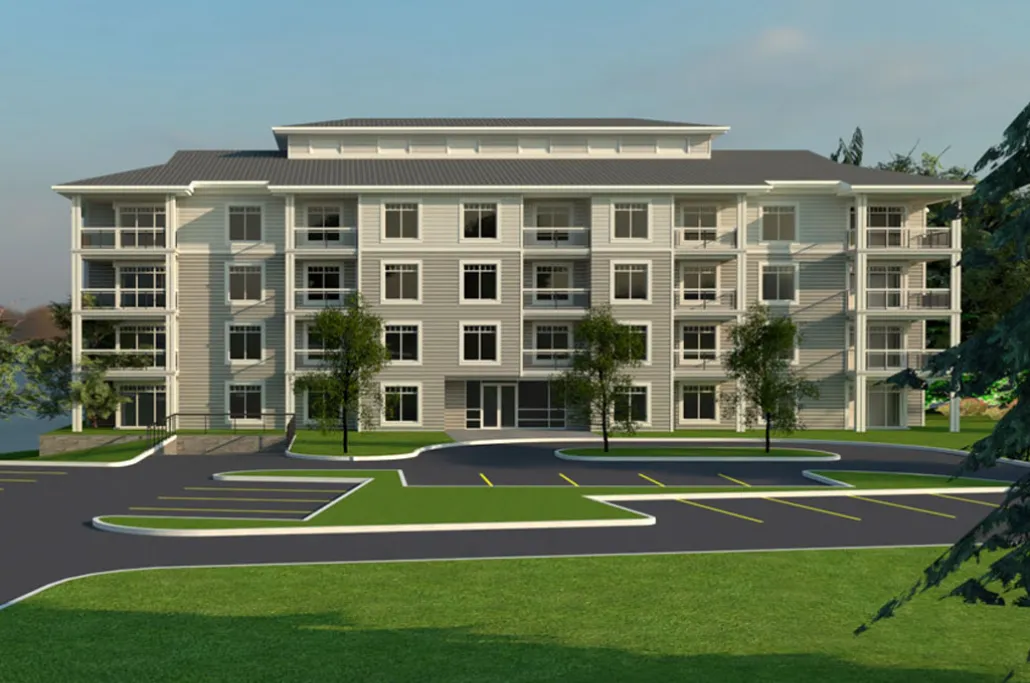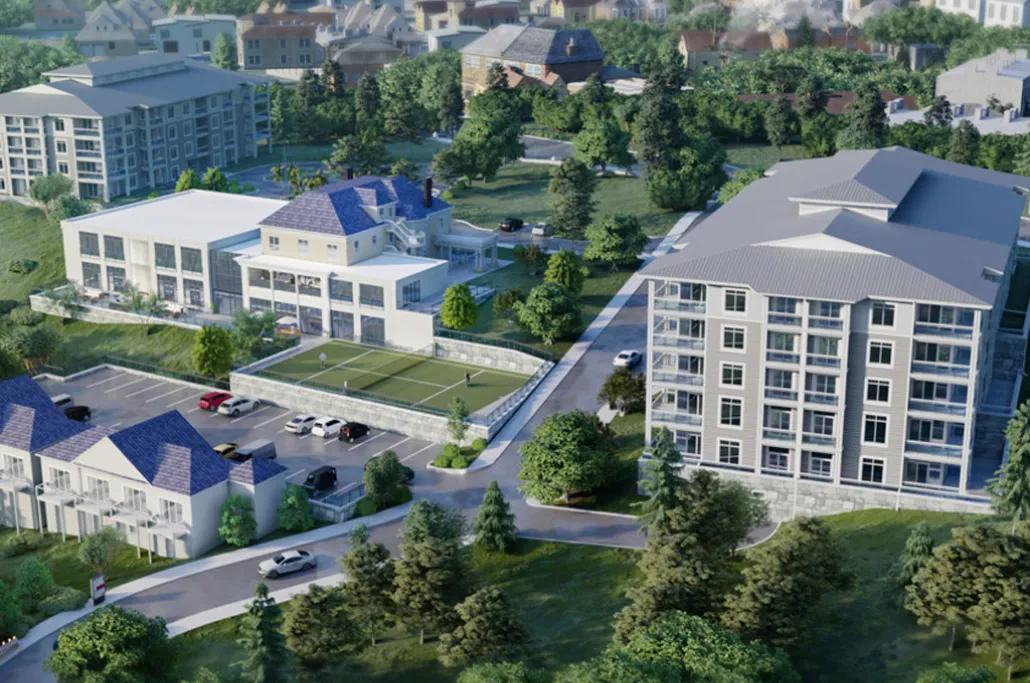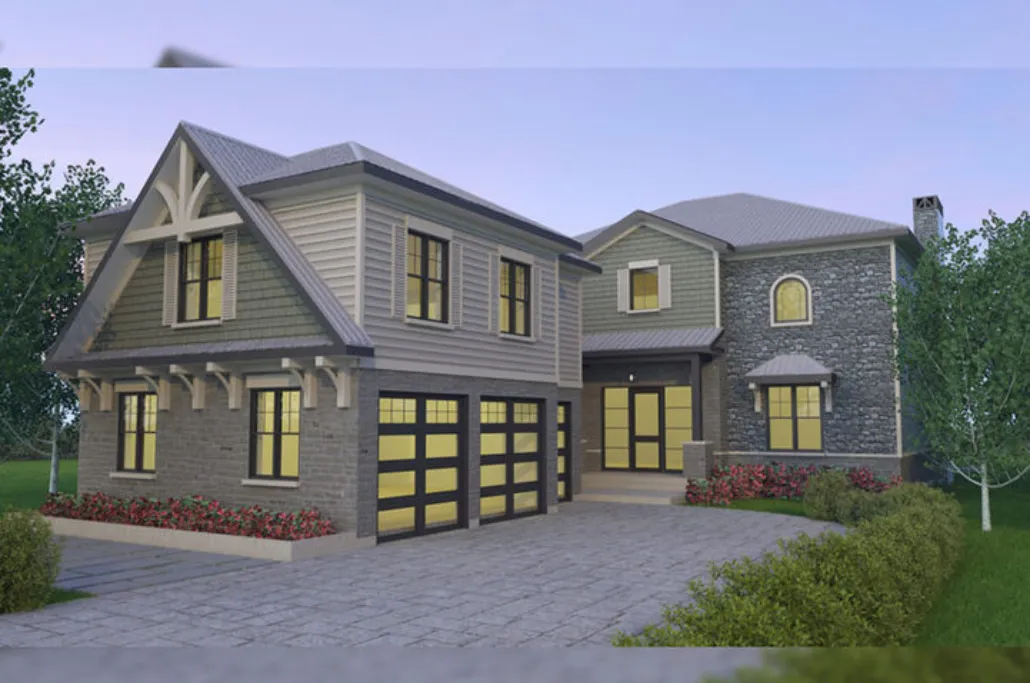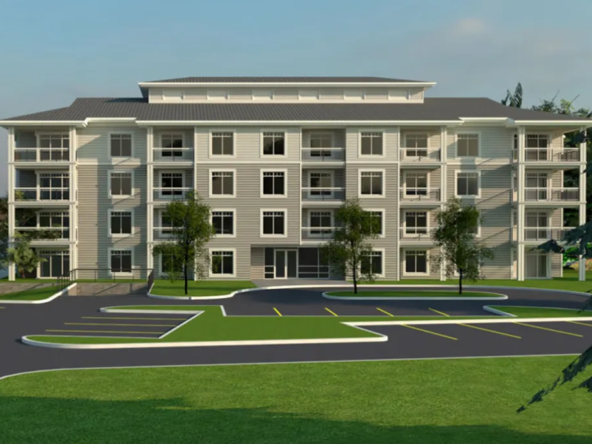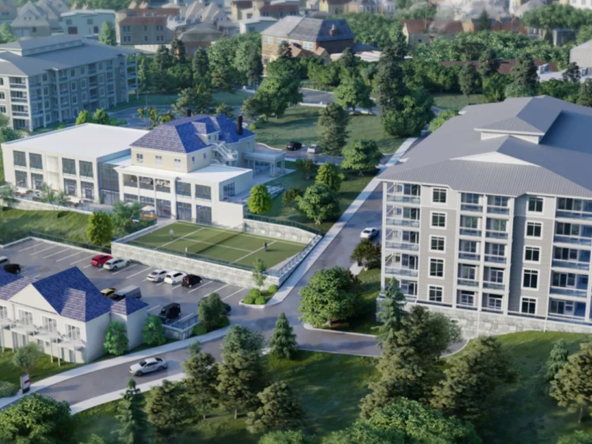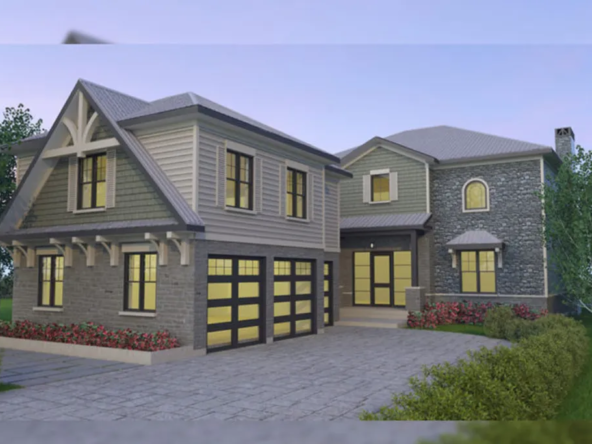Overview
- Condos, Residential, Single Family Home, Townhouse
- 1 - 4
- 5
- Stories
- 673 - 3744 SqFt
Description
Overview
Features and finishes
CONDO
FEATURES
• appliance package included
• individually controlled heating and air conditioning systems
• solid core entry door
• sliding patio doors open onto the balcony or terraces
• smooth drywall painted ceilings in all areass
• one colour painted interior walls
• 7 1/4″ baseboard and 3 1/2″ door casings
• stylish interior doors with satin nickel lever hardwares
• vinyl coated wire shelving in all closets and storage areas
FLOORING
• engineered hardwood floors throughout main living areas
• porcelain or ceramic floor tile in bathrooms and laundry room
• wall-to-wall broadloom in all bedrooms
UNDERGROUND PARKING
• Every condominium building features a level of temperature controlled underground parking – equipped with extra storage units and bicycle storage.
BATHROOM
• custom designed European style bathroom cabinetry in a selection of door finishes
• wall mounted shower head
• elongated and elevated toilet
• full vanity width mirror
• quartz countertop with under-mount basin
• full size shower with tiled floor, walls and glass doors or deep soaker bathtub
• white bathroom fixtures
• bathroom accessory package including: towel bar and toilet paper holder
• pressure balanced mixing valve in the shower
SAFETY & SECURITY
• smoke and carbon monoxide detectors provided in all townhouses
• exclusive key fob access to condo building
KITCHEN
• custom designed European style kitchen cabinetry in a selection of door finishes
• quartz surface counter top
• double bowl under-mount stainless steel sink
• single lever deck mounted faucet set
• under-cabinet valance lighting
ELECTRICAL FIXTURES
• individual electrical panel with circuit breakers
• white ‘decora style’ receptacles and switches throughout
• LED lighting throughout
TOWNS
FEATURES
appliance package included
individually controlled heating and air conditioning systems
solid core entry door
sliding patio doors open onto the balcony or terraces
smooth drywall painted ceilings in all areass
one colour painted interior walls
7 1/4″ baseboard and 3 1/2″ door casings
stylish interior doors with satin nickel lever hardwares
vinyl coated wire shelving in all closets and storage areas
FLOORING
engineered hardwood floors throughout main living areas
porcelain or ceramic floor tile in bathrooms and laundry room
wall-to-wall broadloom in all bedrooms
UNDERGROUND PARKING
Every condominium building features a level of temperature controlled underground parking – equipped with extra storage units and bicycle storage.
BATHROOM
custom designed European style bathroom cabinetry in a selection of door finishes
wall mounted shower head
elongated and elevated toilet
full vanity width mirror
quartz countertop with under-mount basin
full size shower with tiled walls, or deep soaker bathtub
white bathroom fixtures
bathroom accessory package including: towel bar and toilet paper holder
pressure balanced mixing valve in the shower
SAFETY & SECURITY
smoke and carbon monoxide detectors provided in all townhouses
exclusive key fob access to condo building
KITCHEN
custom designed European style kitchen cabinetry in a selection of door finishes
quartz surface counter top
double bowl under-mount stainless steel sink
single lever deck mounted faucet set
ELECTRICAL FIXTURES
individual electrical panel with circuit breakers
white ‘decora style’ receptacles and switches throughout
LED lighting throughout
Taylor Condo
SUITE FEATURES
Engineered hardwood flooring in living areas
Ceramic or Porcelain floor tiles in foyer, bathrooms and laundry (Builder’s Samples, 1 selection)
Wall to wall broadloom for remainder of house with quality underpad (Builder’s Samples, 1 selection)
Interior walls painted (1 colour) with primer and two coats of high-quality latex paint
3 ½“ Casing and 7 ½” Baseboard Trim, painted with two coats of semi-gloss latex paint, white
Ceilings painted with flat latex paint, white
Smooth ceiling throughout (no stipple)
Single level shelving in clothes closet(s)
Lever style quality polished interior door handles
Contemporary style interior doors
Expansive balconies and terraces (as per plan)
KITCHEN
Quality décor kitchen cabinets with choice of door style/finish, as per plan and Builder’s samples
Quartz kitchen countertops on island and lower cabinets (from Builder’s Samples)
Double bowl stainless steel under-mount kitchen sink with single lever polished faucet
BATHROOMS
Quality vanity cabinets with Quartz countertop (choice of door style/finish from Builder’s samples)
Contemporary white plumbing fixtures
Raised and Elongated toilets
Tiled walk-in shower in ensuite bathroom (as per plan)
Bathtub with tiled wall surround in second bathroom (as per plan)
Mirror and stylish vanity light
ELECTRICAL AND MECHANICAL
Individual climate control heating and air conditioning
Fully ducted Heat Recovery Ventilators (HRV) ducted to bathrooms and kitchen
Weather proof exterior receptacle on balcony
Prewired for (2) television outlets
Energy efficient LED lighting throughout suite
Port Picton marketing summary
Nestled on 1800 feet of the Picton Harbour, this exclusive community combines remarkable architectural design and extraordinary views.VERDANT LANDSCAPE
Pathways wind through shady trees alive with birdsong. This is your gateway to idyllic relaxation and adventure.TIMELESS ARCHITECTURE
Inspired by Prince Edward County’s traditional architecture, every building incorporates state-of-the-art technology and materials, built to last for generations.
Address
Open on Google Maps- Address 97 Bridge Street, Prince Edward, ON
- City Prince Edward
- State/county Ontario
- Country Canada
Details
Updated on October 31, 2023 at 6:40 am- Price: $517,927 - $3,262,854
- Property Size: 673 - 3744 SqFt
- Bedroom: 1 - 4
- Property Type: Condos, Residential, Single Family Home, Townhouse
- Property Status: Under Construction
- Stories: 5
Contact Information
View Listings- Tony Josan
- 416-273-3000WhatsApp

