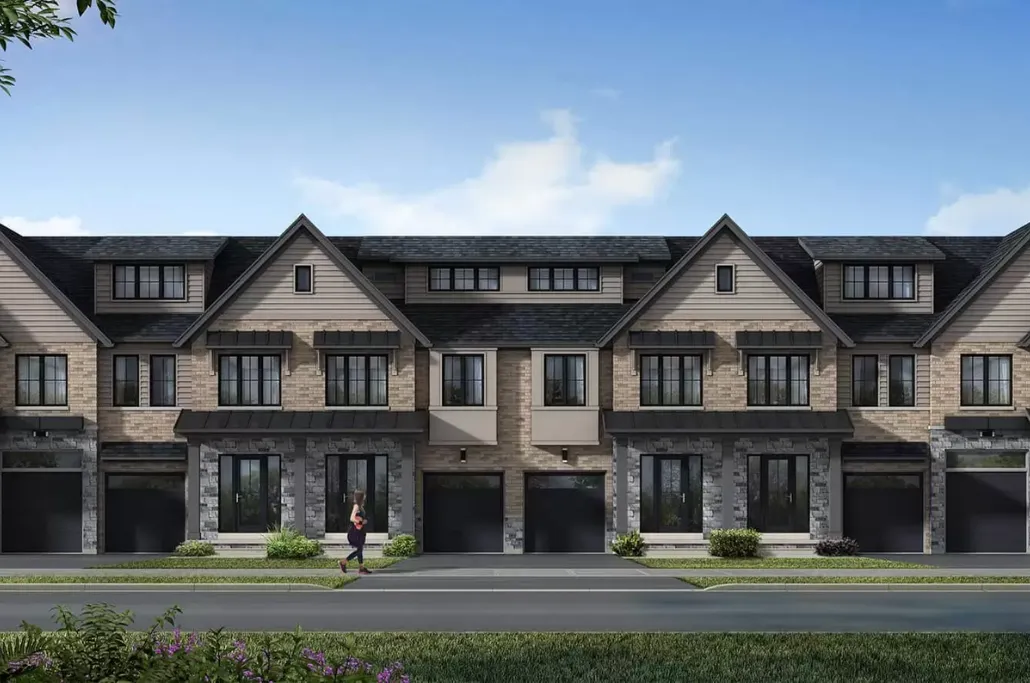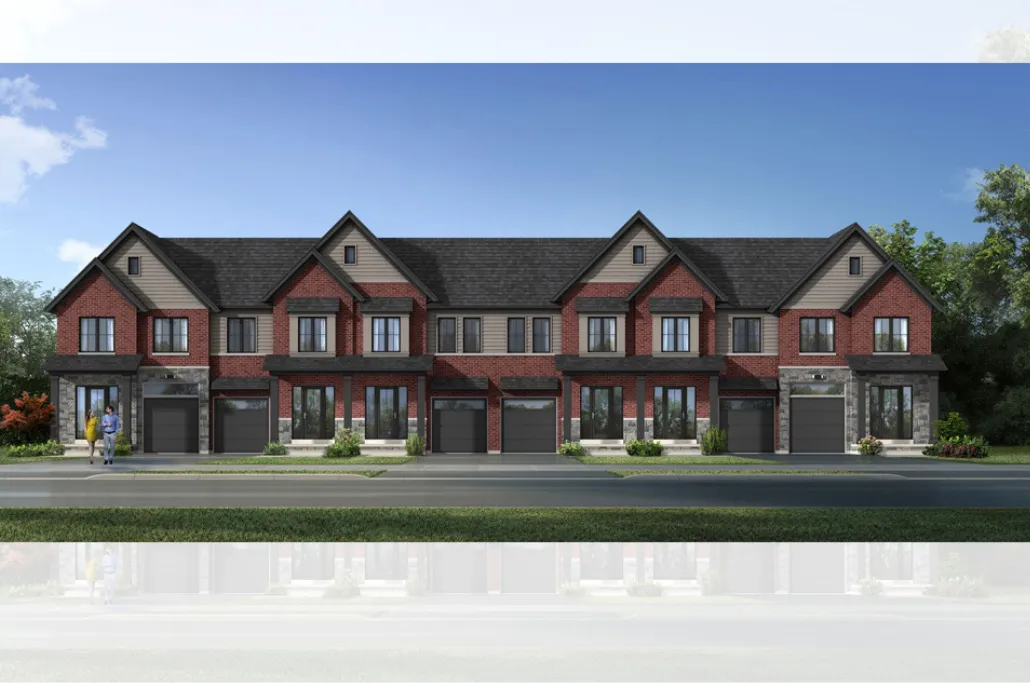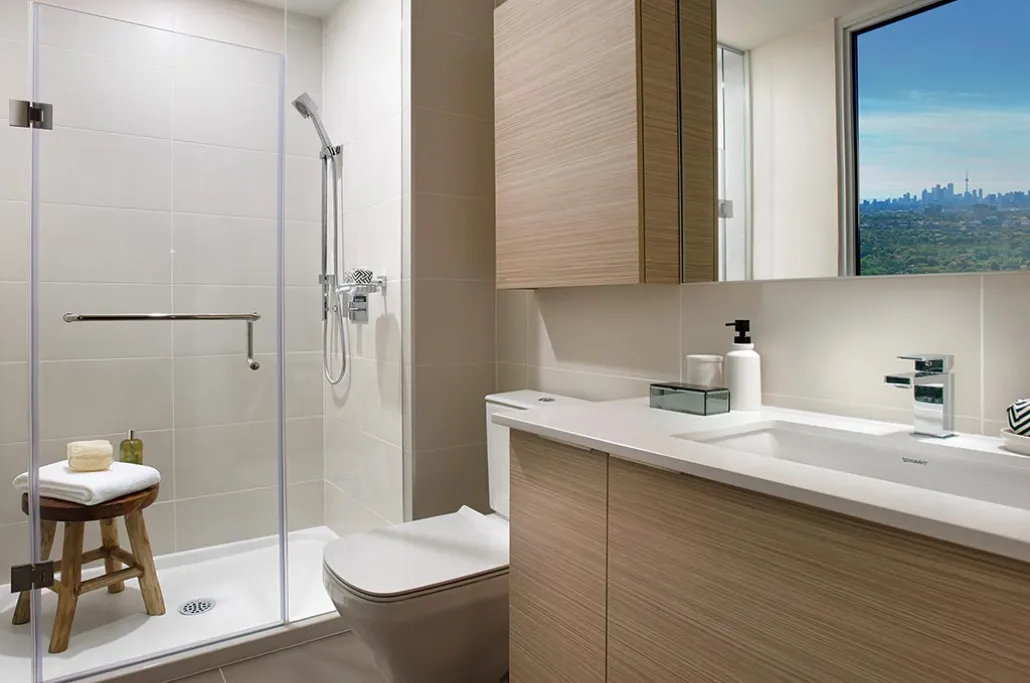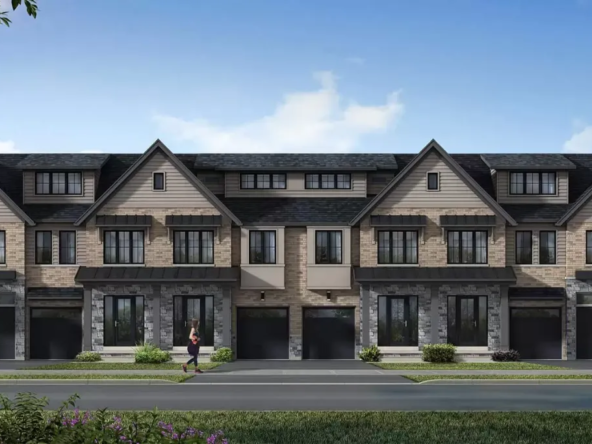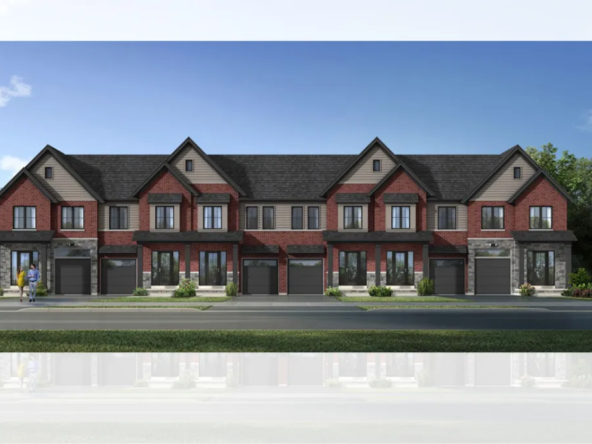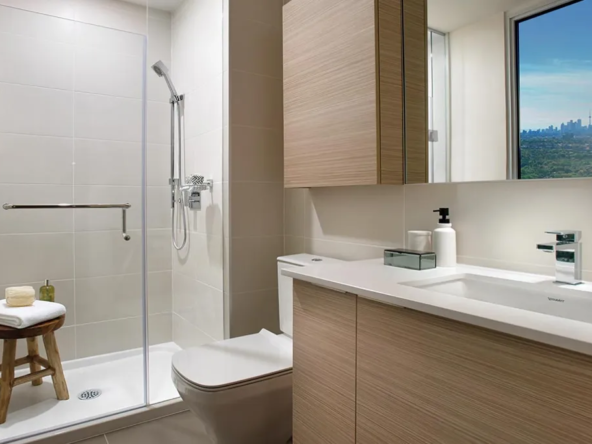Overview
- Residential, Townhouse
- 3
- 56
- Units
- 2
- Stories
- 1439 - 1975 SqFt
Description
Overview
Features and finishes
• Souring 9’ Ceilings on Main Floor
• 4″ Baseboard with 2″ Casing
• Grand Front entry doors with side lights
• 13 x 13 Ceramic tile throughout home (as shown on plan)
• Premium Quality 40 oz. Carpeting with foam under pad on second and third floor areas
• 3 1/4 x 3/4 Engineered hardwood in Dining and Living Room
• Glass Shower in Master Ensuite
• Islands and extended breakfast bars as per plan
• Extended height upper cabinets in designer kitchens
• Soaker tubs as per plan
• Stainless range hood or designer kitchen cabinet as per plan
• Granite Countertops in Kitchen with undermount sink
• Spray foam insulation in garage
• Engineered floor joistsEXTERIOR FEATURES
• Poured concrete foundation wall and basement floor
• Basement plans to include cold cellar where noted on applicable plan
• Basement perimeter walls to receive full height insulation (less 6-inches from concrete floor) as per applicable OBC requirements
• Poured concrete front porch as per applicable plans, precast risers only where required by grade
• Precast concrete slabs leading to front porch as per applicable plan
• Precast concrete patio slabs at rear walkout as per applicable plan
• All exterior window and door frames to receive premium quality exterior caulking
• Energy efficient vinyl casement windows throughout with grills at front elevation only. All operable windows to be screened
• Basement windows only to be vinyl sliders as per applicable plan
• Grand front entry doors with glass sidelight(s) as per applicable plan complete with stainless steel exterior grip set
• Durable (pre-finished) aluminum soffit, fascia, eavestrough and down pipes
• Metal insulated garage door(s) as per applicable plan
• Poured concrete garage floors
• Fully sodded lots where applicable to grade
• Architecturally pre-selected exterior packages. Finishes and materials in conjunction with enforced architectural control guidelines
• Exterior facade, complete with quality brick and stone as per applicable plan
• Limited Lifetime Warranty (25 year) selfsealing quality asphalt roof shingles
• Pre-engineered floor systems to be glued and screwed for added strength
INTERIOR FEATURES
• Trimmed archways throughout main level only as per applicable plan
• Soaring 9’ ceiling height for main and 8 foot upper level floors
• Smooth ceilings throughout entire main floor, all bathrooms, laundry room and kitchen
• All bathrooms and kitchen to be smooth finish ceilings as per applicable plan
• Interior doors and trim to be painted white and fitted with straight stainless lever door hardware with coordinating hinges
• Purchasers choice of 1 standard interior wall paint colour to be selected from Builder’s standard samples
• 4″ baseboards with 2″ complimentary window casing and doors in all finished areas
• Builder grade lower level staircase to basement be finished in one coat grey paint
• Natural oak finish pickets, handrail and stringer on finished stair wells as per applicable plan
• Designer kitchens and vanity cabinets
• Kitchen cabinets to include extended height upper cabinets (drywall bulkheads where applicable to plan), deep fridge upper cabinet with extended gable(s) above as per plan
• Granite countertops in kitchens with standard square edge with polished cut-out for under mount sink
• Designer post-formed laminate countertops included for all bathrooms as applicable to plan
• Glass shower door and enclosure in the master ensuite only as per applicable plan
• Framed glass shower doors and enclosures as per applicable
FLOORING
• Ceramic floor tiles in entry, kitchen, powder room, laundry room and bathrooms
• Imported 13×13 ceramic floor tile
• Ceramic wall tiles on bathtub enclosures including ceiling (except deck tub layout)
• Quality 40 oz. carpeting with underpad throughout, except those areas covered with ceramic tile
PLUMBING
• Double stainless steel under mount sink in kitchen with a single lever faucet with pull down spray
• One exterior water tap (plus one located in garage)
• Shut off valves for all sinks
• 2-piece standard white toilets
• Drop-in white vanity sinks
• White drop-in acrylic soaker tub in master ensuite only where applicable to plan
• White skirted acrylic tubs in all bathrooms as per applicable plan
• Drop-in plastic laundry tubs as per applicable plan
• Pressure balanced shower faucets in upstairs washrooms, where applicable as per plan (except deck tub layout)
• Single lever faucets for all bathroom vanities
• Optional rough-in basement for future bathroom (only on plans with unfinished basement plans)
ELECTRICAL & HEATING
• 100 AMP circuit breaker panel to utility authority standards
• High efficiency forced air gas furnace with HRV
• Energy efficient water heater (on rental basis)
• One exterior electrical outlet at rear of house and one at the front porch (plus one located in the garage). As per code
• Electrical outlet(s) in garage for future garage door opener(s)
• Builder’s standard electric smoke detectors and carbon monoxide detector according to Ontario Building Code
• Stainless range hood as per plan, vented to the outside (standard 6 pipe)
• Rough-in provisions for future central air-conditioning
• Rough-in dishwasher, plumbing and electrical only (not connected to panel)
• Rough-in central vacuum with collection to garage
• Rough-in telephone wiring includes one in the kitchen and one in all bedrooms as per applicable plan
• Rough-in cable TV wiring in family room, library and all bedrooms as per applicable plan
• Vendor’s standard interior and exterior light fixtures and door chimes
• White decora plugs and switches
Ravines Edge marketing summary
Where modern design meets country charm
COMING SOON
Welcome to a contemporary community situated in the heart of Shelburne. Immerse yourself in a tranquil enclave surrounded by breathtaking ravines and parks. Ravines Edge is a place where modern style meets country charm. Enjoy the benefits of central living, vibrant to a highly cultural community with all the exciting amenities you need located nearby. Experience modern living at its finest.
Address
Open on Google Maps- Address 600 Main Street East, Shelburne, ON
- City Shelburne
- State/county Ontario
- Country Canada
Details
Updated on December 4, 2023 at 9:17 am- Property Size: 1439 - 1975 SqFt
- Bedrooms: 3
- Property Type: Residential, Townhouse
- Property Status: Pre Construction
- Units: 56
- Stories: 2
Features
Contact Information
View Listings- Tony Josan
- 416-273-3000WhatsApp

