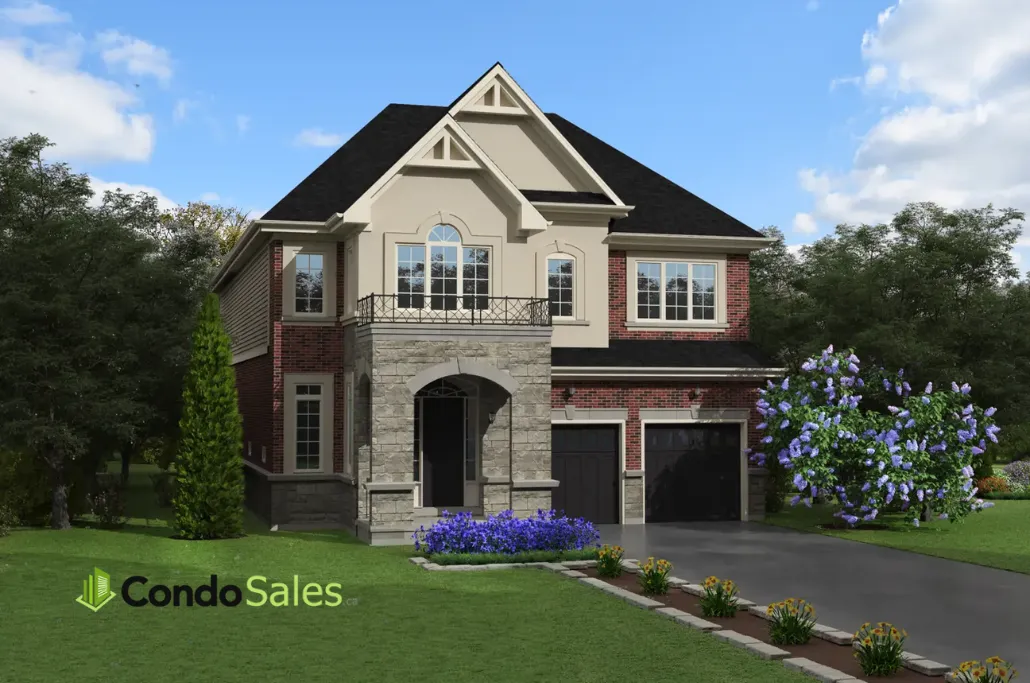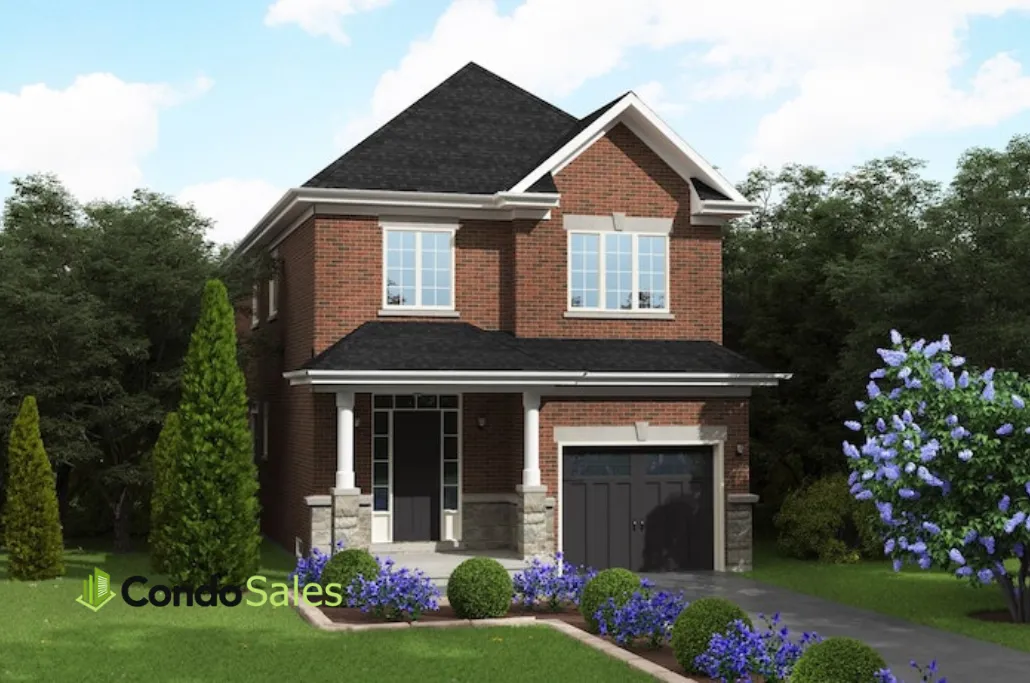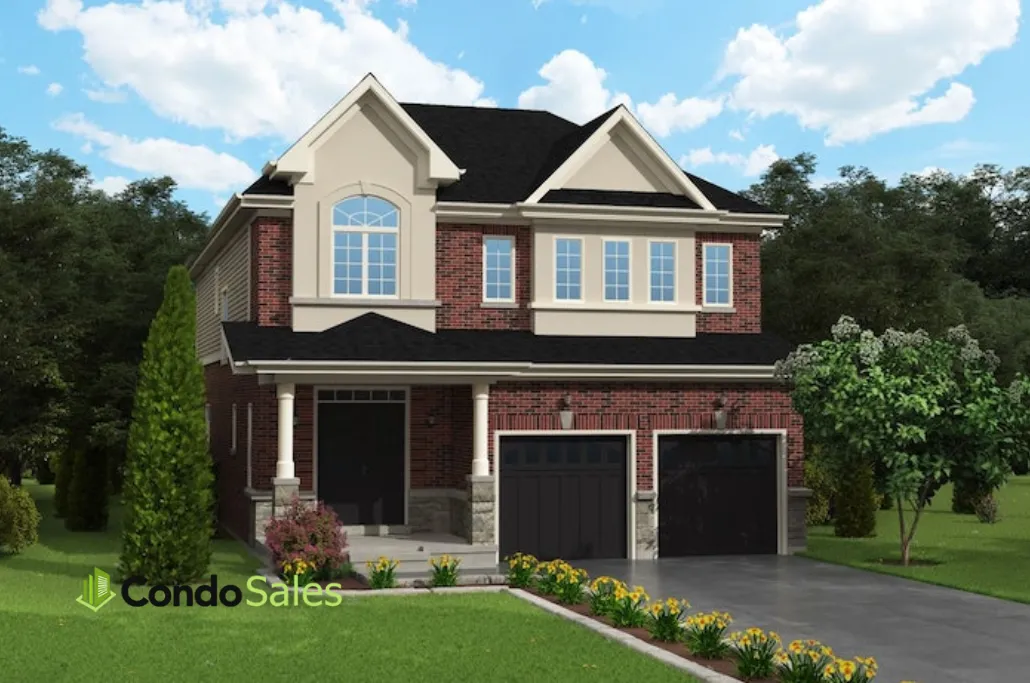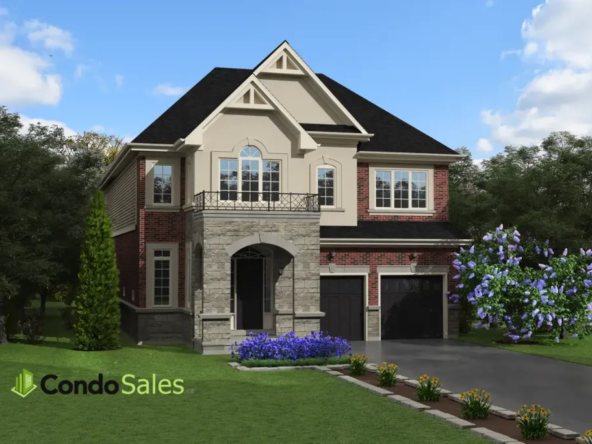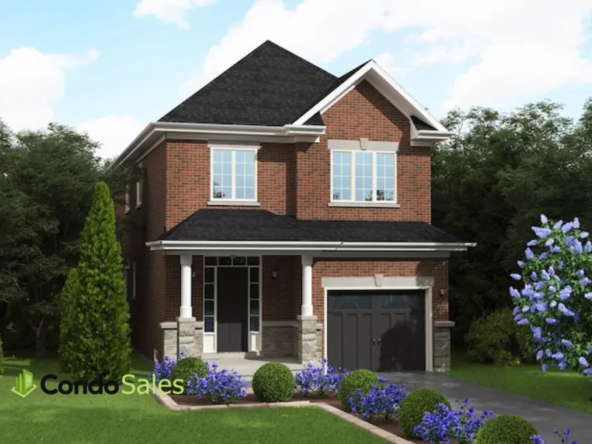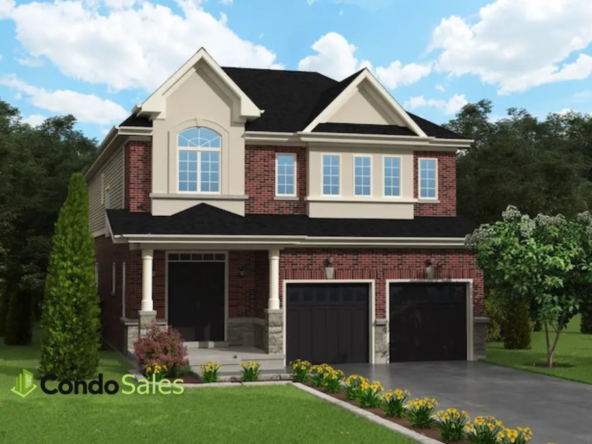Royal Valley at Victoria Park: Phase II
Overview
- Residential, Single Family Home
- 3 - 4
- 1489 - 3301 SqFt
Description
Overview
Features and finishes
• Genuine clay brick, stone, upgraded vinyl as per plan.
• Exterior drainage layer and damp proofing installed around poured concrete walls.
• Architecturally appealing exterior lighting.
• Poured concrete front porch as per plan.
• Decorative slab walkway from driveway to front porch.
• Fully sodded lot except where treed.
• Maintenance-free aluminum eaves troughs, soffit, fascia and downspouts.
• Aluminum ceilings in all covered porches.
• Self-sealing 20-25 year asphalt shingles.
• 5/8” sub-floor is screwed, glued and nailed in place.
• 2” x 6” stud construction on all exterior walls or to OBC Specifications.
• 9′ ceilings on main floor.
• Upgraded sectional overhead garage door(s) as per plan.
• Thermo sealed maintenance-free “E” energy efficient Vinyl windows throughout.
• Casement windows with inset grills on front and street side elevations.
• Slider windows on side and rear elevations where applicable.
• Screens on all operating windows and on patio doors as per plan.
• Garage to be gas proofed per Ontario Building Code.
• Exterior hose bib in garage and rear or side yard where applicable.
• Weather sealed glass sliding door with security lock system as per plan.INTERIOR FEATURES
• Colonial oak handrails and spindles with natural finish on main and second floors.
• 800 series interior doors.
• Upgraded 4” colonial trim and 2¾” casement throughout painted in white semi-gloss paint.
• Closets are fully jambed with casings on interior surface.
• Ceilings are texture finish in all rooms except bathrooms, laundry, closets and kitchen.
• Plush broadloom (one colour throughout) with anti-static and stain-resistance qualities as per plan.
• Ceramic tiles in the kitchen, main bathroom, ensuite (where applicable), powder room and foyer/entry (as per plan).
• ¾” water service.
• Wirsbo water pipes and ABS drains.
• Walls are painted with one primer coat and one finish coat (one colour throughout) in Purchaser’s choice of pastel colour from Country Green Homes’ samples.
• Central vacuum roughed-in
KITCHEN FEATURES
• Custom styled cabinets with laminated countertops from Country Green Homes’ samples.
• Under counter space sized for future dishwasher with electrical and plumbing roughed-in.
• Double stainless steel sink with single-lever faucet.
• Vented kitchen white hood fan pre-selected by Vendor.
BATHROOM AND LAUNDRY FEATURES
• Ceramic wall tile surround in main bath and master Ensuite (where applicable).
• Custom styled vanity in bathrooms with laminate countertops and mirrors in standard sizes.
• Pedestal sink in powder room with standard size mirror.
• Single-lever faucets throughout except on laundry tubs, which have 8” centre sets.
• White bathroom fixtures and accessories throughout.
ELECTRICAL FEATURES
• Ground fault protection at exterior of home and each bathroom.
• Receptacle(s) in ceiling of garage for future garage door opener(s). Per Plan.
• 100 AMP electrical service and circuit breaker panel with copper electrical wiring throughout.
• Heavy-duty wiring and plug for stove and dryer with vent sleeve cap.
• Combined smoke and carbon monoxide detector hard wired per Ontario Building Code.
• Door chimes at front entry door.
• Interior light fixtures on main and second floors including all bedrooms and bathrooms (pre-selected by Country Green Homes) excluding living room. Dining room to be pre-wired and capped (no fixture).
• Pre-wired for two telephone jacks. Note that Phone Provider will charge for each jack made live.
• Pre-wired for one CAT 6 outlet. Note that cable provider will charge for each outlet made live.
ENERGY SAVING FEATURES
• R-50 insulation in ceiling, and R-20 equivalent blanket in exterior basement walls to meet and/or exceeds Ontario Building Code Standards.
• Steel-clad insulated front entry door.
• Weather stripping on all exterior doors.
• Home fully caulked on the exterior.
• Forced air high-efficiency natural gas heating system with H.R.V. and rental hot water heater.
• Ducts sized for future air conditioner.
SECURITY FEATURES
• Insulated steel exterior doors with deadbolt and magnetic weather-stripping.
• Heavy-duty grip-set on front entry door.
• Sliding patio doors per plan are designed to prevent removal from the exterior.
Royal Valley at Victoria Park: Phase II marketing summary
Located in the sought after neighbourhoods of South Guelph, Royal Valley was previously the “Victoria Park West Golf Club”
It is an ideal location close to a wide variety of amenities, from entertainment to home improvement, and still surrounded by nature and beautiful trails!
Whether you’re a first time buyer or looking for the next home for your growing family, Royal Valley is the right urban, city living with quaint small town feel for you!
Amenities:
• Close to all major highways
• Minutes from the University of Guelph
• Urban shops and eclectic restaurants
• Close to many parks and trails
Address
Open on Google Maps- Address Royal Valley at Victoria Park Community | 1159 Victoria Road South, Guelph, ON
- City Guelph
- State/county Ontario
- Country Canada
Details
Updated on August 9, 2023 at 7:59 am- Price: $899,900 - $1,369,900
- Property Size: 1489 - 3301 SqFt
- Bedrooms: 3 - 4
- Property Type: Residential, Single Family Home
- Property Status: Under Construction
Contact Information
View Listings- Tony Josan
- 416-273-3000WhatsApp

