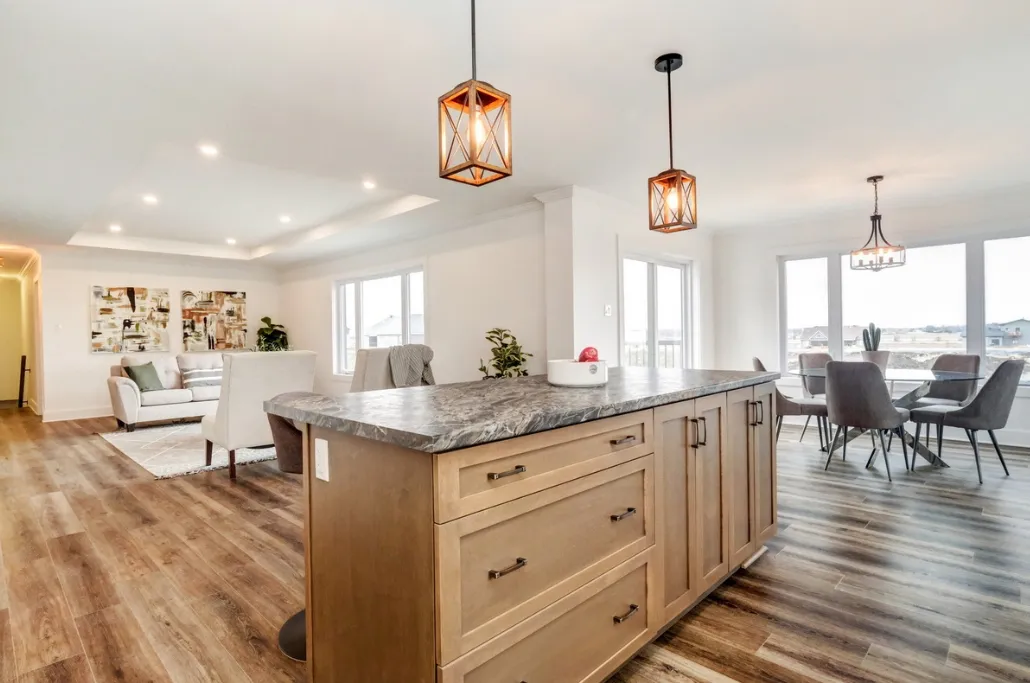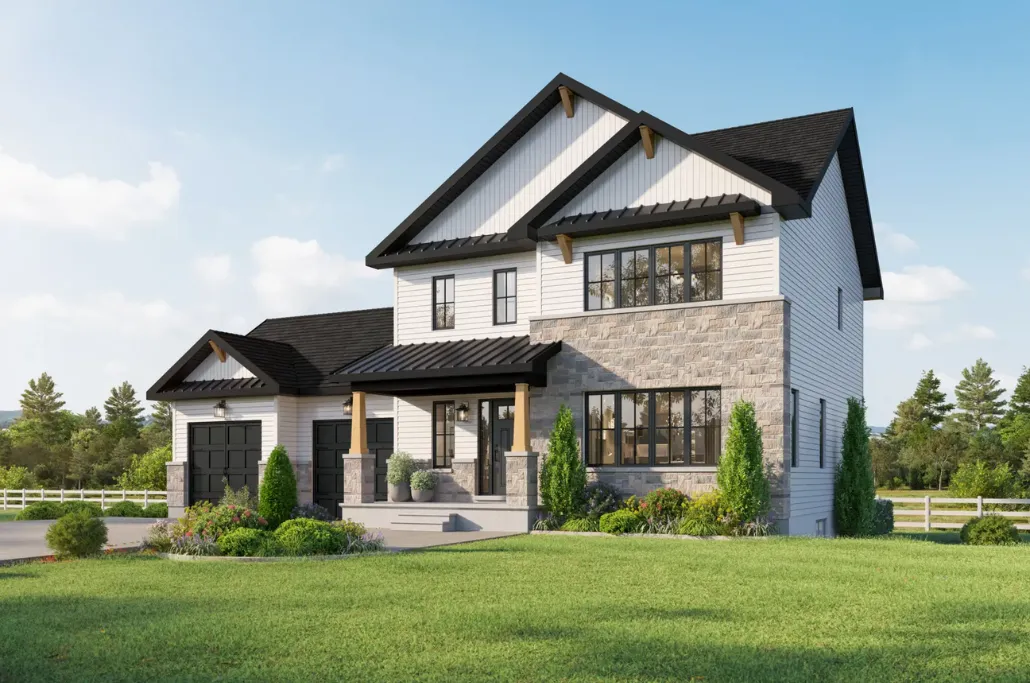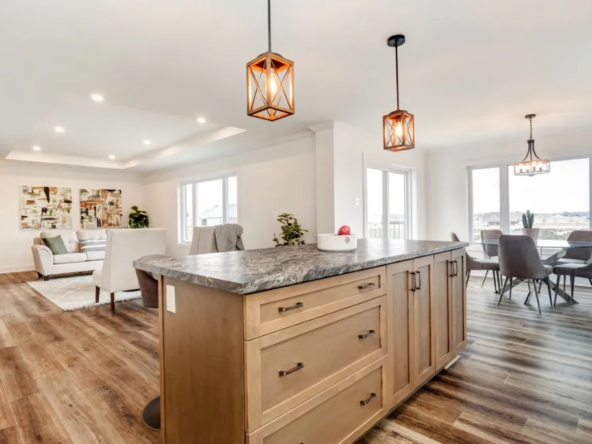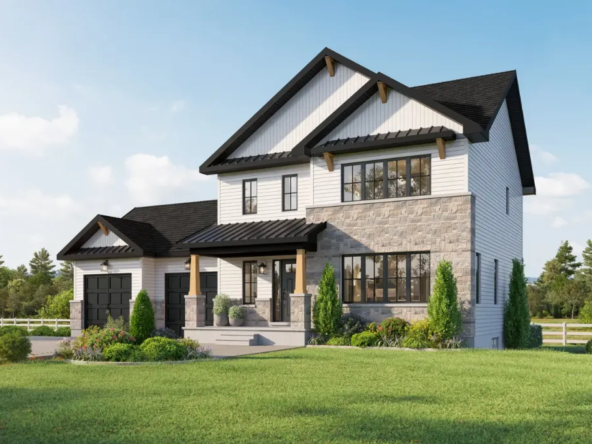Russell Ridge Estates
Overview
- Residential, Single Family Home
- 3 - 4
- 53
- Units
- 1500 - 2250 SqFt
Description
Overview
Features and finishes
• Steel supporting beams with adjustable steel posts
• 2” X 6” sill plates
• Specified or engineered floor joist system
• 3/4” Tongue & Groove OSB sheathing, glued & screwed on floor joists
– 2” X 6” on 24” centres with 7/16” OSB sheathing on exterior walls
• 2” X 4” on 16” centres for interior walls
• Load bearing & mechanical interior walls
• 2” X 4” for basement perimeter walls
• Headers above all windows & doors as specified
• Engineered roof trusses with 7/16” OSB sheathing
• 2” X 6” fascia boards throughout
• Custom built stairs for each site
• Garage landing & stairs with railings as required
• Insulated attic access doors with weather stripping as required
• Air barrier wrap on complete exterior of house
• All framing materials are kiln-dried
• 8’ main and upper floor ceilings
• 6 ml vapour barrier throughout as required
• 1 / 2” Drywall in all living areas
• All drywall taped with three coats of joint compound, sanded & ready for paint
• Smooth ceilings throughout
• Garage drywall taped with 1 coat (Ceiling and common wall)
• R10 Spray foam, continuous insulation capped with R22 Roxul in basement exterior walls
– R10 continuous insulation under basement slab
– R24 in exterior walls above grade
– R60 blown fiberglass in attics
– Closed cell spray foam in all joist cavities
• 40 Year architectural style shingles
• Coloured roof vents to match shingles
• Flashing as required
• Ice and water shield on all valleys and min. 36” on bottom
• Poured concrete footing as per plan
• Poured concrete foundation walls as per plan
• Damp proofing c/w drainage membrane system & above grade finished with masonry parging
• Clear stone in basement with 3” trowelled concrete floor
• 4” Concrete garage floor with fiberglass c/w “broom finish” with relief cuts as needed
• 4” Drain tile c/w sock around perimeter footing with clear stone coverage
• Poured concrete footings with concrete sono tubes for deck & porch supports as per planPlumbing and Mechanical Systems
• Shut off valves under all sinks and toilets
• ABS drain & vent piping
– 95% efficient on demand hot water tank (Enercare rental)
• Drainwater heat recovery system if applicable
• Custom duct work sized for home
– All air ducts sealed at seams
• Dryer venting to exterior
• Bathroom fans vented to exterior
– 96% efficient forced air high efficiency furnace (Enercare rental)
– Simplified, 75% efficient heat recovery ventilator system (air exchanger) (Enercare rental)
• 200 Amp underground service with required circuits
• White decora switches and plugs as per electrical code
• Standard light fixture packages
• Smoke / carbon monoxide detectors on all levels/bedrooms as per code
– LED light bulbs in all compatible fixtures
• Central air (Enercare rental)Rough-in
• Cable & CAT6 rough-in as required
• Radon rough-inBathrooms
• Single handle faucets
• Custom-made vanity cabinets in all bathrooms
• Undermount sinks in vanities
• Custom tile shower (only in specific models)
• Water pressure balance, scald guard faucets on all showers/tubs
• Soaker tub in ensuite (styles vary by model)
• Quality acrylic tubs/showers in non-ensuite bathrooms
• 4.8 Litre low flush toilet with lined insulated tank & soft close seat
Kitchen
• Double stainless steel kitchen sink with single handle pulldown faucet
• Custom-made cabinetry
• Utensil drawers
• Pots and pans drawers
• Soft-closing drawers
• Pendant lights over island
• Range hood vented to exterior
Exterior
• Modern Farmhouse style features stone and vinyl siding
– High quality Low-E Argon thermal pane vinyl patio door (Triple glazed)
– High quality Low-E Argon thermal pane vinyl casement windows (Triple glazed)
• Steel primed insulated exterior doors as per plan
• Aluminum soffit & fascia from builder’s color samples
• Garage door frames wrapped with aluminum to match soffit and fascia
• Clay or concrete masonry as per plan
• Pressure treated deck with required pressure treated stairs and aluminum railing.
• Front entry concrete landing
• Two frost free exterior faucets with interior shut-offs
• Exterior, kitchen & bathroom GFCI protected outlets
• Black exterior light fixtures
Landscaping
• Construction of driveway with granular A gravel
• Granular A gravel placed for front entry walk
• Final grading and topsoil ready
Warranty Coverage
• Homes are covered by a builder warranty and the 7-year Tarion warranty program
Russell Ridge Estates marketing summary
Modern Farmhouse style bungalow and 2 storey homes for sale in vast country side.
Russell Ridge is a premier country community located in Marionville Ontario, just 30 minutes from downtown Ottawa. Park View Homes is offering 29 large lots to choose from where you can build one of our six beautiful models. Make a house a home in Russell Ridge Estates.
Address
Open on Google Maps- Address Russell Ridge Estates Community | Route 500 & Gregoire Road, Ottawa, ON
- City Ottawa
- State/county Ontario
- Country Canada
Details
Updated on November 24, 2023 at 5:12 am- Price: $829,000 - $1,040,000
- Property Size: 1500 - 2250 SqFt
- Bedrooms: 3 - 4
- Property Type: Residential, Single Family Home
- Property Status: Under Construction
- Units: 53
Contact Information
View Listings- Tony Josan
- 416-273-3000WhatsApp






