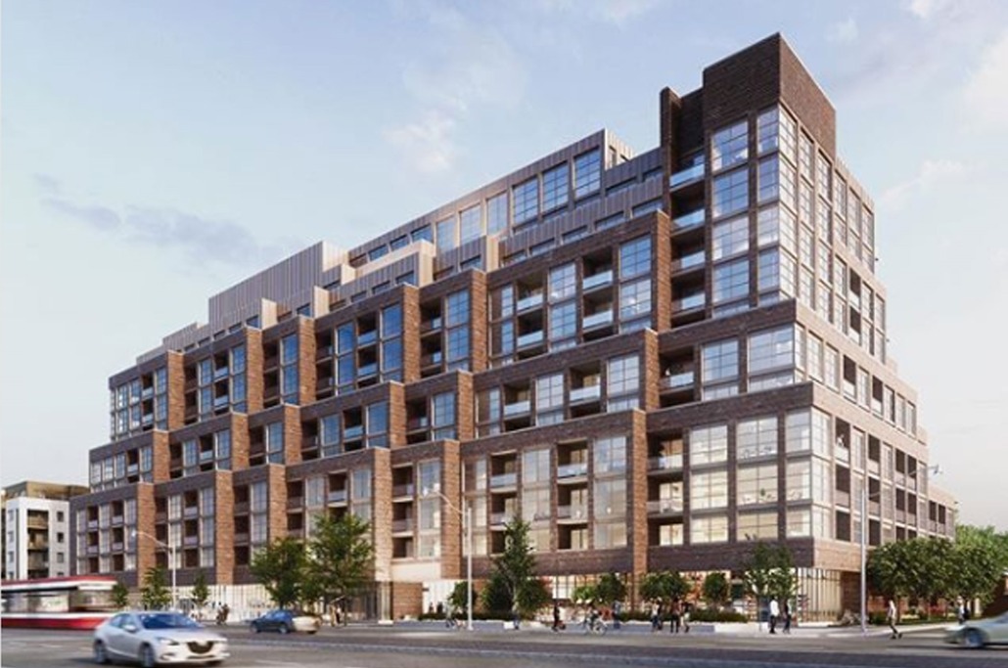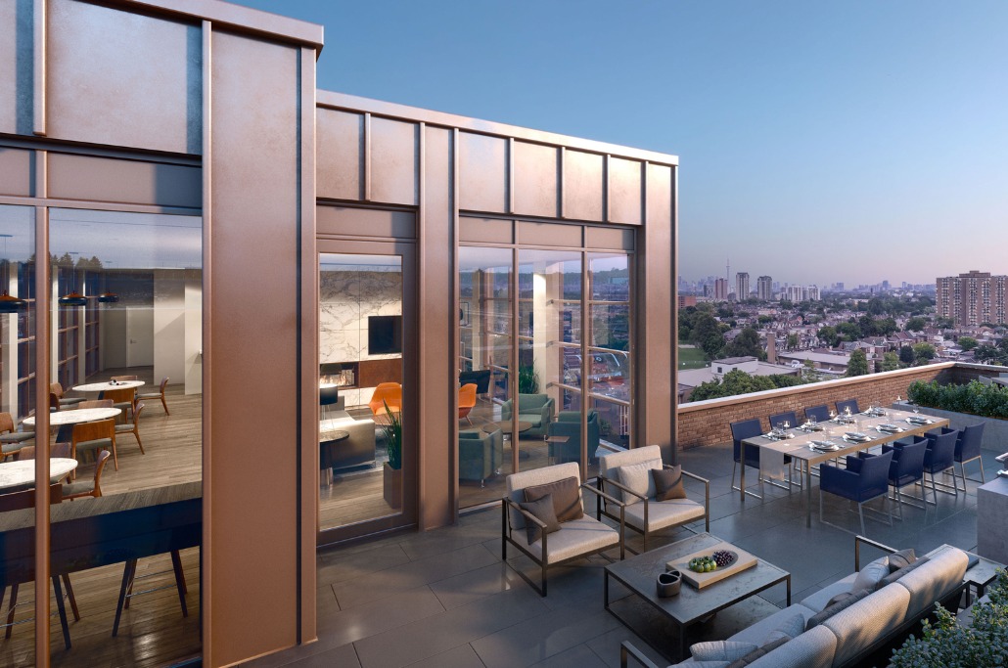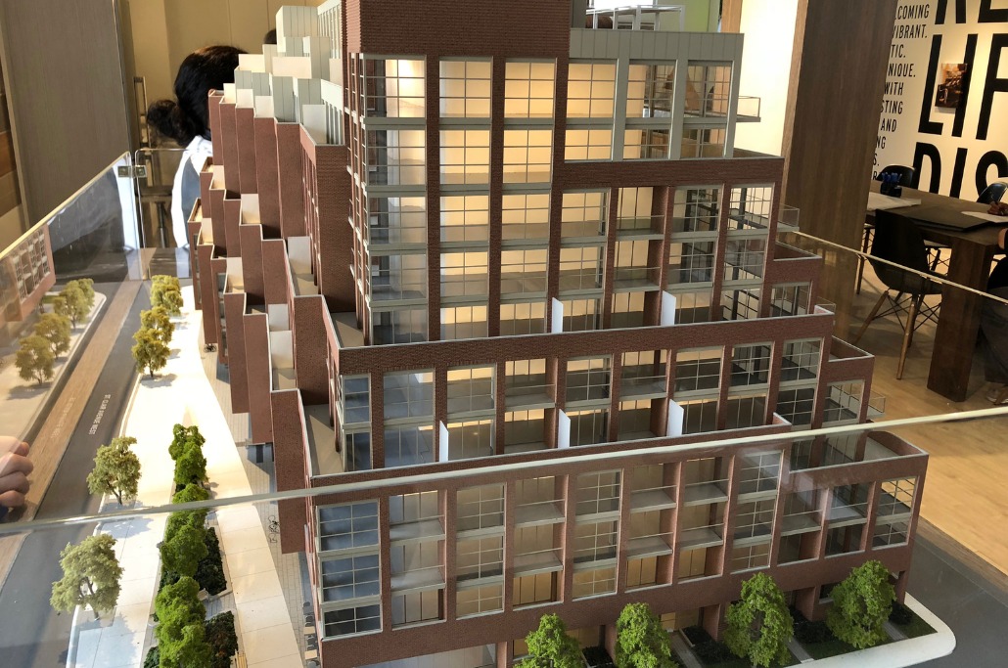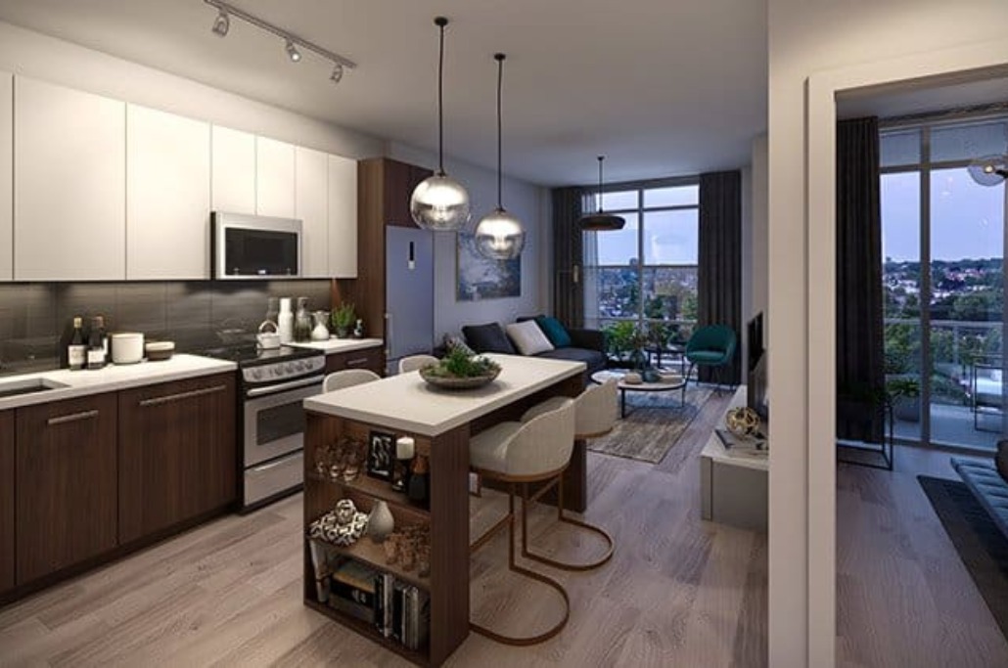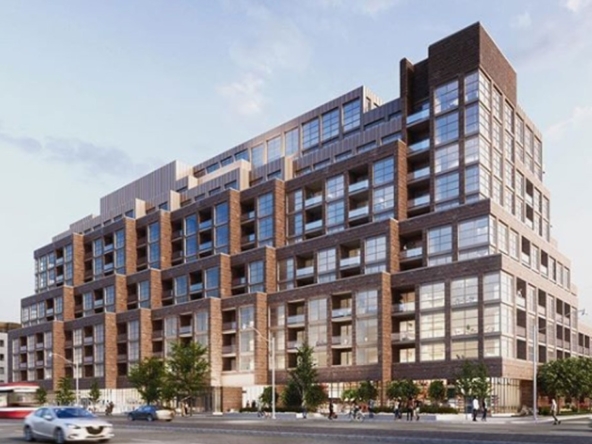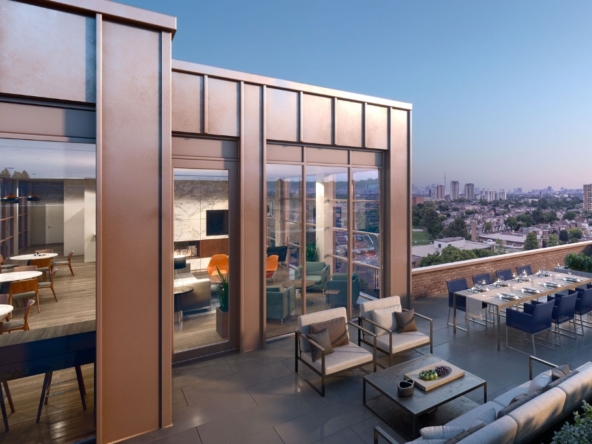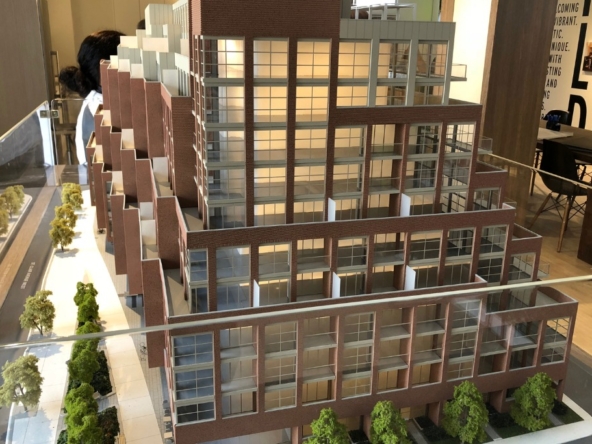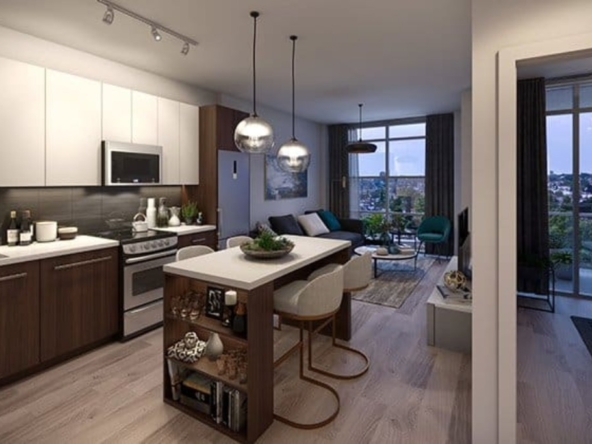Overview
- Condos, Town Homes
- 1 - 2.5
- 952 - 1142 SqFt
Description
Overview
Current incentives
Incentive 1
- LIMITED TIME INCENTIVES***
- Extended Deposit Structure
- $5,000 with offer
- Balance of 5% in 30 days
- 10% on Occupancy
- **Incentive current as of March 16, 2023
Incentive 2
- CURRENT INCENTIVES
- INTEREST RATE BUY DOWN PROGRAM*
- 5% DEPOSIT ***
- $0 Development Charges*
- **Incentive current as of March 16, 2023
Features and finishes
INTERIOR
– A wide variety of unit types and sizes: with 9’ ceiling heights on all floors. Quoted ceiling heights are on main principal rooms and are exclusive of bulkheads required for mechanical purposes such as kitchen and bathroom exhausts, heating and cooling ducts, and sprinklers sliding or swing doors open onto the balcony* or terrace.*
– Laminate wood floors** throughout with the exception of the bathroom(s)*, and washer/dryer room.
– Smooth painted ceilings in all areas.
– Neutral colour painted interior walls.
– Slab-style bedroom, bathroom, and washer/dryer room doors with brushed chrome hardware.
– Sliding doors on all closets.*
– Vinyl coated wire shelving in all closets.
– Stacked washer and dryer unit.
– Individually controlled heating and air conditioning system.
KITCHEN
– Custom-styled kitchen cabinetry in a selection of door finishes.**
– Quartz surface counter top**
– Glass tile backsplash.**
– Single bowl stainless steel sink.*
– Single lever deck mounted faucet set with pullout spray appliances: refrigerator, cooktop oven, and integrated dishwasher.
– Over-the range microwave with built-in exhaust fan vented to the exterior.
BATHROOM
– Custom-styled bathroom cabinetry in a selection of door finishes** with medicine cabinet.*
– Porcelain wall tile** to bathtub* and/or shower stall* surround walls.
– Porcelain floor tile** in bathroom(s).*
– Quartz surface counter and white sink.
– Full vanity-width mirror.
– Bathtub* or shower stall* as per plan.
– White bathroom fixtures.
– Wall mounted vanity faucet with backsplash.
– Chrome washroom accessories package: toilet paper holder, towel bar, and shower curtain rod.
– Pressure balanced mixing valve in the bathtub* and/or shower stall.*
– Exhaust fan vented to the exterior.
ELECTRICAL FEATURES & FIXTURES
– Individual electrical panel with circuit breakers.
– White ‘decora style’ receptacles and switches throughout.
– Ceiling mounted track lighting in kitchen.
– Ceiling mounted light fixtures in foyer* and hallways*capped ceiling outlet in dining area*, bedroom(s), and den.*
– Switch-controlled split outlet in living room.
– Recessed downlighting in bathroom(s.)*
– Electrical outlet on balcony* or terrace.*
MULTI-MEDIA TECHNOLOGY
– Structured high speed wiring infrastructure with network centre to support the latest entertainment and high speed communications services.
– Cable television and communication outlets. Category 5 wiring to all communication outlets. Rg-6 coaxial cable to all cable television outlets. Each cable television and communication outlet connects directly to the suite network centre.
SAFETY AND SECURITY
– Electronic access control system at all main building.
– Entry points and parking garage.
– Smoke alarms provided in all suites.
– Sprinklers installed throughout the building and provided in all suites
Scout Condos marketing summary
COMMUNITY-CENTRIC RESIDENCES, SCOUT’S UNOBTRUSIVE YET ENGAGING DESIGN COMPLEMENTS THE VIBRANT NEIGHBOURHOOD IN WHICH IT SITS. CREATING A “VILLAGE” ON THE STREET, ITS OUTCROPPING OF PRIVATE AND PUBLIC TERRACES WILL ENCOURAGE INTERACTION. THE BUILDING’S TERRACED DESIGN PROVIDES OPEN SPACES FOR RESIDENTS TO ENJOY THE WORLD THAT LIVES OUTSIDE THE FOUR WALLS. CREATING VISUAL INTEREST, ITS DISTINCTIVE ‘STEPPED’ FORM ARTICULATES AN AIR OF FRIENDLINESS THAT’S IN KEEPING WITH THE NEIGHBOURHOOD’S COMMUNAL MILIEU. FROM ITS RECESSED BALCONIES AND COURTYARD, TO ITS VERTICAL AND HORIZONTAL COMMUNITY LANDSCAPE AND BRICK DETAILING, SCOUT’S DESIGN STEMS FROM OUR DESIRE TO CONNECT WITH OUR SURROUNDINGS. VEERING FROM THE FACELESS MONOLITHS OF THE CITY’S CORE, IT THRIVES ON BUILDING A SENSE OF COMMUNITY.
Address
Open on Google Maps- Address 1787 Saint Clair Avenue West, Toronto, ON
- City Toronto
- State/county Ontario
- Zip/Postal Code N9B 3T7
- Country Canada
Details
Updated on November 3, 2023 at 8:48 am- Price: $919,000 - $965,000
- Property Size: 952 - 1142 SqFt
- Bedroom: 1 - 2.5
- Property Type: Condos, Town Homes
- Property Status: Construction Complete
Contact Information
View Listings- Tony Josan
- 416-273-3000WhatsApp

