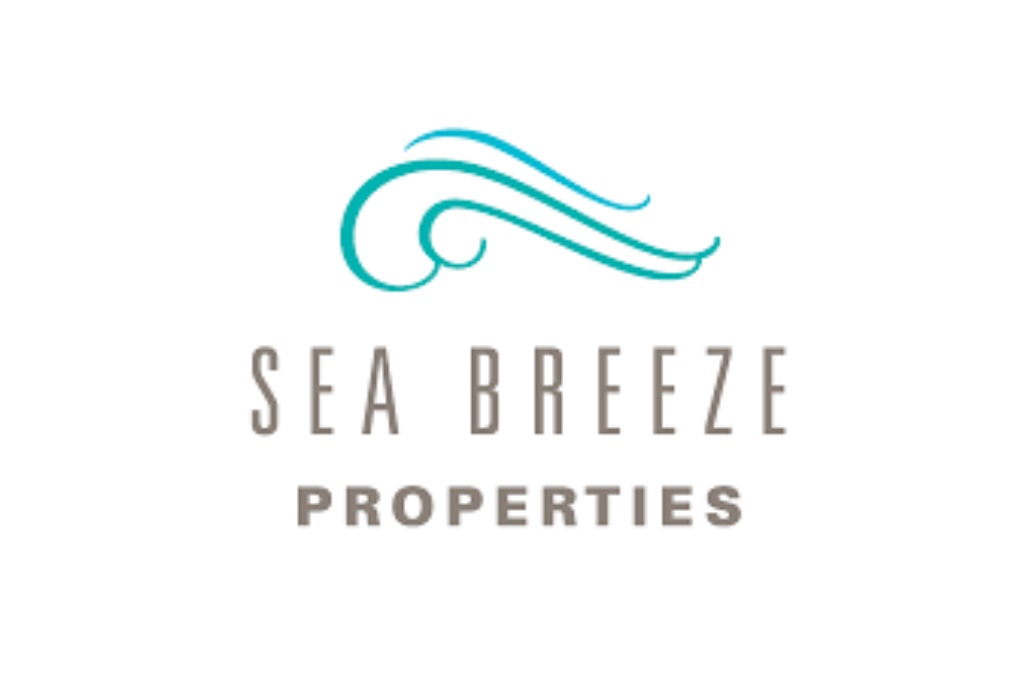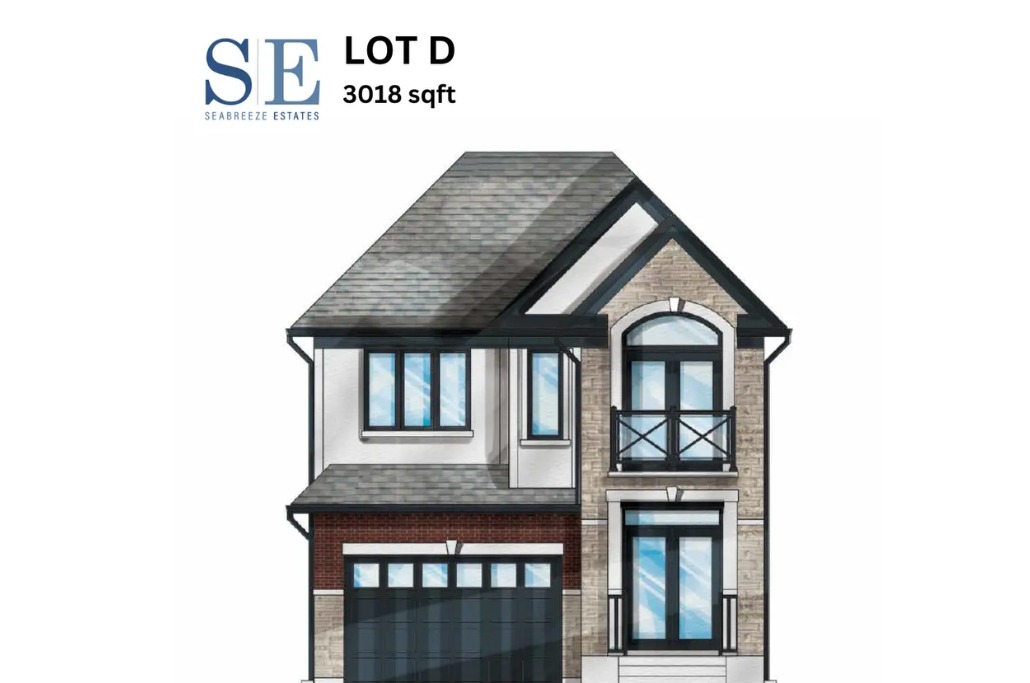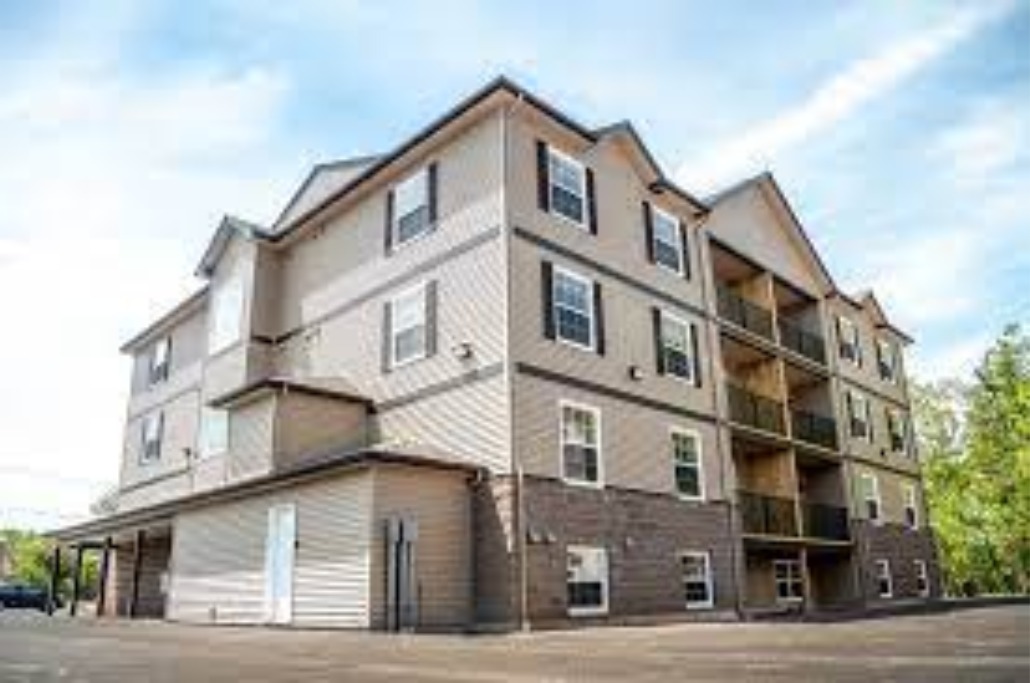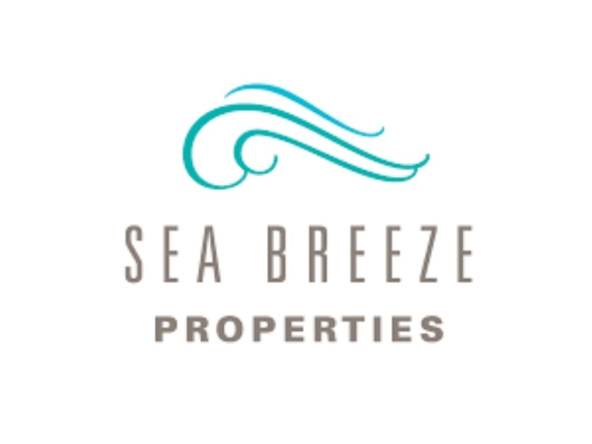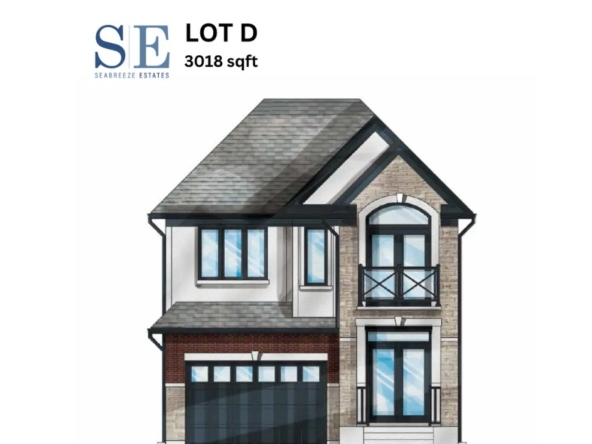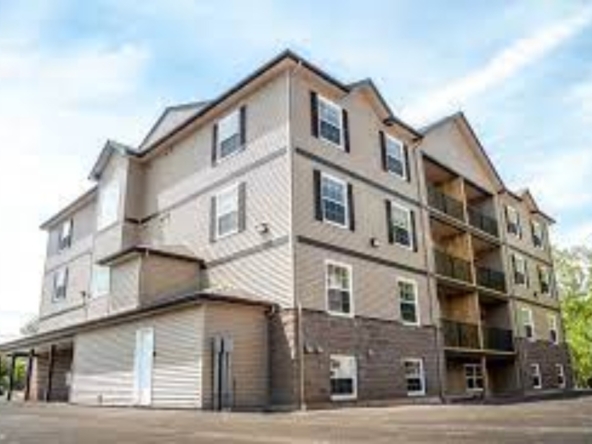Overview
- Single Family Home
- 3 - 4
- 4
- Units
- 3018 - 3698 SqFt
Description
Overview
Current incentives
Incentive 1
- LOT A and D BONUS PACKAGE
- $10,000 IN DÉCOR!
- PLUS Over $60,000 in Upgraded Features
- *Incentive current as of March 29, 2023
Incentive 2
- LOT B and C BONUS PACKAGE
- $10,000 IN DÉCOR!
- PLUS Over $80,000 in Upgraded Features
- *Incentive current as of March 29, 2023
Features and finishes
DISTINCTIVE EXTERIORS
1. Outstanding architectural features such as BRICK, STONE, STUCCO, DETAILING such as: KEYSTONES, BANDING & SILLS, DECORATIVE
COLUMNS and raked front GENUINE CLAY BRICK masonry joints, as per front elevation.
2. FULL BRICK construction to second floor on rear and side elevations, upper floor on rear and side elevations is SIDING, as per plan.
3. ARCHITECTURALLY CONTROLLED colour schemes from Builder’s selections for the purpose of providing a pleasing streetscape.
4. Maintenance Free BLACK EXTERIOR, WHITE INTERIOR VINYL CASEMENT WINDOWS WITH LOW E GLASS, ARGON GAS AND WARM EDGE
SPACERS THROUGHOUT, basement windows are vinyl sliders. Front elevations to have internal grills. All operating windows have screens.
VINYL SLIDING PATIO DOORS WITH LOW E GLASS, ARGON GAS AND WARM EDGE SPACERS with screens, as per plan.
5. PALLADIAN ROUND TOP WINDOWS WITH LOW E GLASS, ARGON GAS AND WARM EDGE SPACERS, as per plan.
6. COVERED FRONT ENTRIES and PORCHES, as per plan.
7. Quality painted Metal insulated Front Entry Doors including internal grille and BLACK GRIP SET with SMART* DEADBOLT LOCK.
8. Second Floor EXTERIOR BALCONIES, as per plan.
9. ELEGANT COACH LAMPS, as per plan.
10. Metal insulated interior garage access door (if grade permits with steps) complete with safety door closure.
11. Pre-finished maintenance free aluminum soffits, fascia, eavestrough, downspouts and ceiling of front covered porches.
12. FULLY SODDED FRONT AND REAR YARDS.
13. Patio pavers from front door to garage, and precast step at rear.
14. Poured concrete front porches.
15. Light fixture provided adjacent to rear exterior door as per plan.
16. Three (3) electrical outlets, one in the garage, one waterproof electrical outlet at rear of house & one waterproof outlet at front of house.
17. Two (2) hose bibs: one in garage and one at rear of house.
18. Premium Quality INSULATED SECTIONAL ROLL-UP GARAGE DOORS equipped with heavy duty springs and life long rust resistant door
hardware.
19. Self-sealing asphalt shingle roof with twenty- five (25) year warranty.
20. Poured concrete garage floor with reinforced grade beams.
21. TWO (2) COAT PAVED DRIVEWAY at no extra charge.
22. Where decks are required at the rear patio door due to grade conditions (“Lookout Basement”), the following features are standard and
included in any premium: A wood deck (5’ x 8’ or equiv.) with stairs to grade. Full Walkout Basements to have a wood deck (5”x8” or equiv.)
with NO stairs.
GRAND INTERIORS
24. NINE (9’) FEET HIGH CEILINGS THROUGHOUT MAIN FLOOR, Eight (8’) feet high second floor ceiling, Eight (8) foot basement walls– please note all ceiling heights are approximate and may be impacted by bulkheads
25. Elegant FULL OAK staircases open to second storey areas and lower landings, as per plan. Full Oak Stairs in natural finish, with 2 3/4” Newell
posts, 2 1/2” x 1 5/16 ”handrail, 1 5/16” square pickets, to finished areas, as per plan.
26. PRIMARY BEDROOMS COMPLETE with ENSUITE AND WALK-IN CLOSETS, as per plan.
27. “SHAKER” Interior PASSAGE DOORS complete with Brushed aluminum interior levers and hinges.
28. NATURAL GAS FIREPLACE complete with CABINET STYLE MANTLE, as per plan.
29. 3 1/4” CASING on ALL ARCHWAYS, DOORS and WINDOW FRAMES as well as 4 3/4” STEP BEVEL STYLE BASEBOARDS throughout. Painted white (No trim to archways with columns).
30. Carpet Grade Stairs with OAK RAILINGS CALIFORNIA KNOCKDOWN ceilings in all rooms except Kitchen, Bathrooms, Powder room and
Laundry room, which have easy maintenance smooth ceilings.
31. All drywall applied with screws, using minimum number of nails.
32. GARAGE FULLY DRYWALLED (except block walls)
ENVIRONMENTAL AND ENERGY FEATURES
39. Sound 2’ x 6’ EXTERIOR WALL CONSTRUCTION.
40. 3/8” ROOF PLYWOOD sheeting.
41. R-60 attic insulation, R31 spray foam to garage ceilings, R-24 from garage to suite and R22 to all exterior walls
42. Caulking and weather-stripping on insulated metal front entry door.
43. All windows installed with vapor barrier and caulked.
44. Poured concrete basement walls with HEAVY DUTY DAMP PROOFING & UPGRADED DRAINAGE MEMBRANE, which creates a trouble-free
basement.
45. Gas forced air HIGH-EFFICIENCY FURNACE complete with electronic ignition power vented to exterior, and DUCTING SIZED FOR FUTURE AIR
CONDITIONING.
46. ROUGH IN FOR FUTURE ELECTRIC VEHICLE CHARGING STATION, consisting of a rough in for a conduit connected to an electrical box in the
garage, location to be determined by builder.
47. SOFFIT POT LIGHTS, OR COACH LIGHTS OVER GARAGE as per plan
48. CONVENIENT HOLIDAY RECEPTACLE in soffit
49. HIGH-EFFICIENCY GAS FIRED HOT WATER HEATER, ENERGY RECOVERY VENTILATOR and POWER PIPE on a rental basis power vented to
exterior.
50. Programmable SMART THERMOSTAT centrally located on main floor.
51. Steel beam construction in basement.
52. All wall framing members to be spaced not more than 16 inches apart.
53. XPA Composite & ABS plumbing throughout.
FLOORING FEATURES
51. 12”x24”IMPORTED CERAMIC FLOOR TILE in foyer, kitchen, breakfast room, laundry room and all other bathrooms as per plan.
52. ENGINEERED HARDWOOD throughout main floor in all non ceramic areas
53. 35 OZ. BROADLOOM (or equivalent) with 1/2” UNDERPAD in all bedrooms and upper level hallways, as per plan. Purchasers to have choice of
two colour selections as per Builder’s selections.
54. 5/8” TONGUE AND GROOVE SUB-FLOORING throughout.
55. ALL SUBFLOORING, SANDED, SCREWED AND NAILED.
56. Concrete basement floor with drain.
GOURMET KITCHEN FEATURES
56. CUSTOM DESIGNED KITCHEN CABINETS in a wide choice of styles
57. DEEP FRIDGE UPPER with one (1) or two (2) gables as per plan
58. EXTENDED HEIGHT UPPERS adding more storage an a complete
59. Stainless steel SQUARE SINGLE BOWL UNDERMOUNT SINK
60. 1 1/4” QUARTZ counter top – from Builder’s standard samples.
61. MICROWAVE SHELF with dedicated electrical outlet, as per plan.
62. STAINLESS STEEL exhaust fan with vent to exterior.
63. BREAKFAST BAR, as per plan.
64. ROUGH-IN ELECTRICAL AND PLUMBING FOR FUTURE AUTOMATIC DISHWASHER, with open space in cabinetry.
65. Heavy-duty electrical outlet for future stove.
66. Dedicated electrical outlet for future refrigerator.
67. Electrical outlets at counter level for small appliances.
BATHROOMS AND LAUNDRY ROOM
66. STEP IN SHOWER TO HAVE 12”X24” CERAMIC TILES ON WALL IN STACKED PATTERN, standard level mosiac tile base and quartz jam, tiled
ceiling with potlight and FULL GLASS ENCLOSURE AS PER PLAN
67. 12”X24” CERAMIC TILES IN ALL BATHTUB ENCLOSURES up to ceiling in main bath and ensuite (as per plan).
81. RECTANGULAR OR OVAL SOAKER TUBS IN ENSUITE as per plan
68. Choice of quality cabinetry from builder’s standard samples
69. 1 1/4” QUARTZ COUNTER TOP – ON ALL BATHROOM VANITIES from Builder’s standard samples.
70. Quality plate mirrors in all bathrooms
71. Single-lever faucets with pop-up drains throughout except in laundry
72. Pressure balance temperature control valves in all showers.
73. Ground fault interrupter protection in all bathrooms and powder room.
74. Exhaust fan vented to the outside in all bathrooms and powder room.
76. Free standing laundry tub in laundry rooms with 2-handle, hot and cold water faucets, as per plan
77. Laundry room to be CURBED, WITH PAN AND DRAIN
78. Heavy-duty electrical outlet and outside vent for future dryer
79. 3 PIECE ROUGH-IN WASHROOM IN BASEMENT AS STANDARD, rough in for sink, toilet and shower.
80. Water shutoffs under all sinks and plumbing fixtures
SECURITY AND ELECTRICAL FEATURES
81. 200 AMP ELECTRICAL SERVICE with circuit breaker panel (labeled) and all copper wiring.
82. White DECORA switches and plugs throughout.
83. MODERN LIGHT FIXTURES THROUGHOUT all bedrooms, hallways, living room, kitchen, den and dining room as per plan.
84. UPGRADED VANITY LIGHTING in all bathrooms and powder room.
85. Electric door chime installed.
86. INTERCONNECTED SMOKE AND CARBON MONIXIDE DETECTORS, ONE ON EACH FLOOR, AND IN EACH BEDROOM for your family’s added
protection.
87. One (1) or Two (2) garage electrical ceiling outlet for future garage door opener(s). (as per plan)
88. ROUGH-IN CENTRAL VACUUM SYSTEM.
89. Rough-in two two (2) telephone outlets and three (3) Cat 6 (internet) wiring.
SMART HOME TECHNOLOGY – GOOGLE HOME & ALEXA INTEGRATION
90. *SMART FRONT DOOR LOCK WITH TOUCHPAD
91. Enhanced home security with INTEGRATED DOOR BELL CAMERA with two way talk and motion detection.
92. 3 SWIDGET SMART SWITCHES to monitor air quality, home security and control home lighting
93. CONVENIENT USB POWER PLUGS in Kitchen and Primary Bedroom
YOUR CHOICE
Purchasers shall have the following choice of colours from the Builder’s samples for the following items: (provided that they have not already been installed or ordered at the time the agreement is signed).
1. Kitchen cabinets, counter top and door hardware.
2. Vanities and vanity tops.
3. Ceramic tiles
4. Luxury carpet (2 colours maximum)
5. Paint for decoration of interior walls (2 colours maximum)
6. Optional features list to customize your home at our DESIGN STUDIO.
DESIGN STUDIO
You will feel the difference that DeSantis Homes offers when you visit our stylish design studio. Step inside and our in-house designers will open up a world of possibilities to help you personalize your home to suit your taste and lifestyle needs. Feel the difference of our custom-crafted quality features and finishes. With our design savvy and your flare – your DeSantis Homes dream home will become a reality.
WARRANTY
DeSantis Homes warranty is backed by the Tarion warranty program. Our outstanding service history has been acknowledged as an industry leader by Tarion. We guarantee the home is free from defects in workmanship and materials for one (1) year.
Two year warranty protection: The home is free from defects in workmanship including caulking, windows and doors so that the building envelope
prevents water penetration. Also covers defects in workmanship and materials in the electrical, plumbing and heating delivery and distribution
systems.
Seven year warranty protection: Covers major structural defects.
From product and construction warranties to courteous service, you will experience satisfaction and enduring value through every step of the
home buying process.
Notes: the vendor reserves the right to substitute alternative materials and fixtures of equal or better quality. Specifications and conditions subject to change without notice, e. & o.e. February 13, 2023
Seabreeze Estates marketing summary
AVAILABLE NOW
4 ESTATE HOMES JUST STEPS FROM LAKE ONTARIO IN STONEY CREEK
4 ESTATE HOMES NOW SELLING
There’s a level of quality that is only achieved after decades of perfecting one’s craft. This attention to detail and meticulous craftsmanship is the hallmark of Peter DeSantis the founder of DeSantis Homes, and embodies the core values of the organization to this day. Seabreeze Estates invites you to experience this quality with 4 executive homes located steps from Lake Ontario in Stoney Creek. Nestled within the existing community and Seabreeze public park these homes will delight even the most discerning buyer.
Address
Open on Google Maps- Address 65 Seabreeze Crescent, Hamilton, ON
- City Hamilton
- State/county Ontario
- Zip/Postal Code L8E 6G9
- Country Canada
Details
Updated on November 2, 2023 at 8:13 am- Price: $1,649,000 - $1,949,000
- Property Size: 3018 - 3698 SqFt
- Bedrooms: 3 - 4
- Property Type: Single Family Home
- Property Status: Under Construction
- Units: 4
Contact Information
View Listings- Tony Josan
- 416-273-3000WhatsApp

