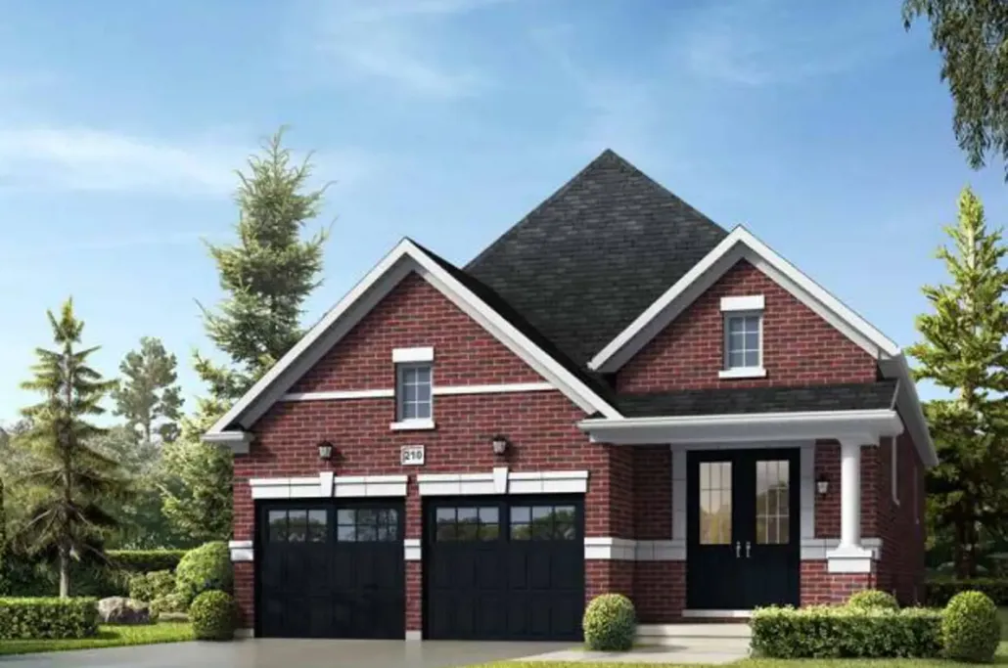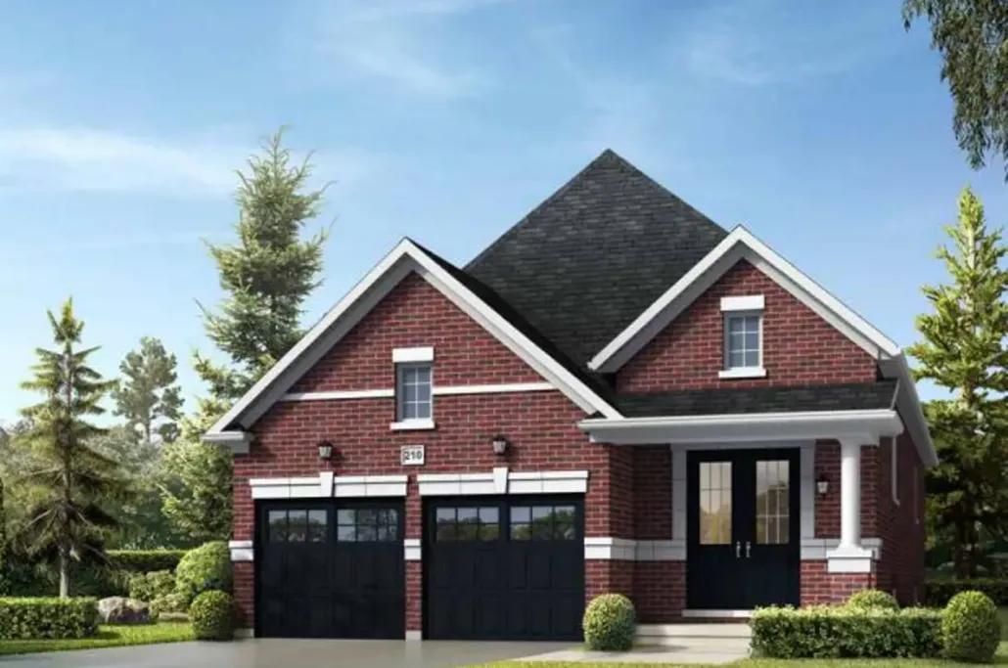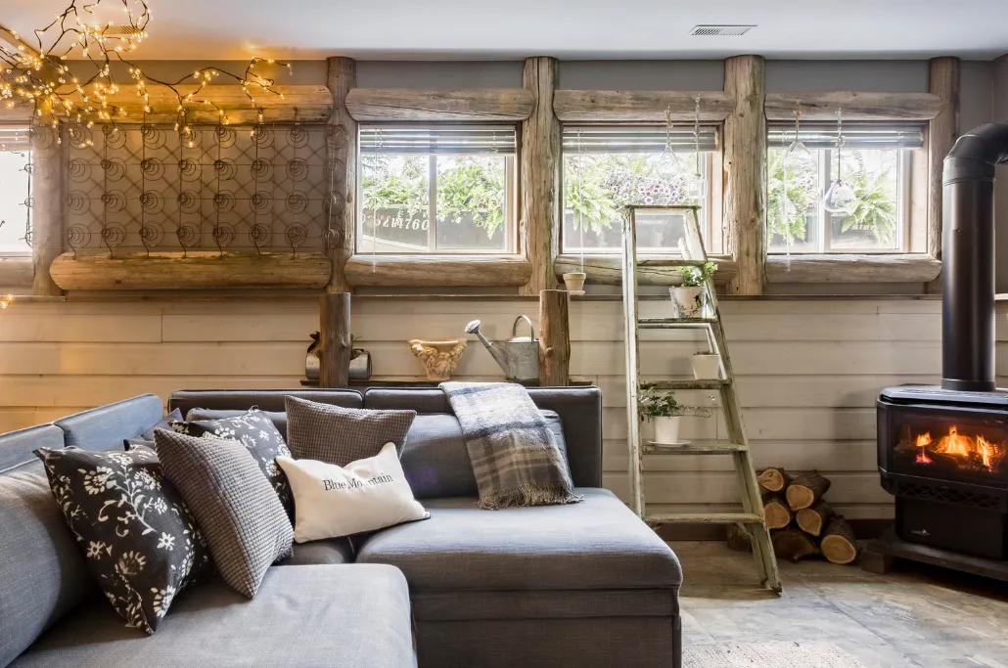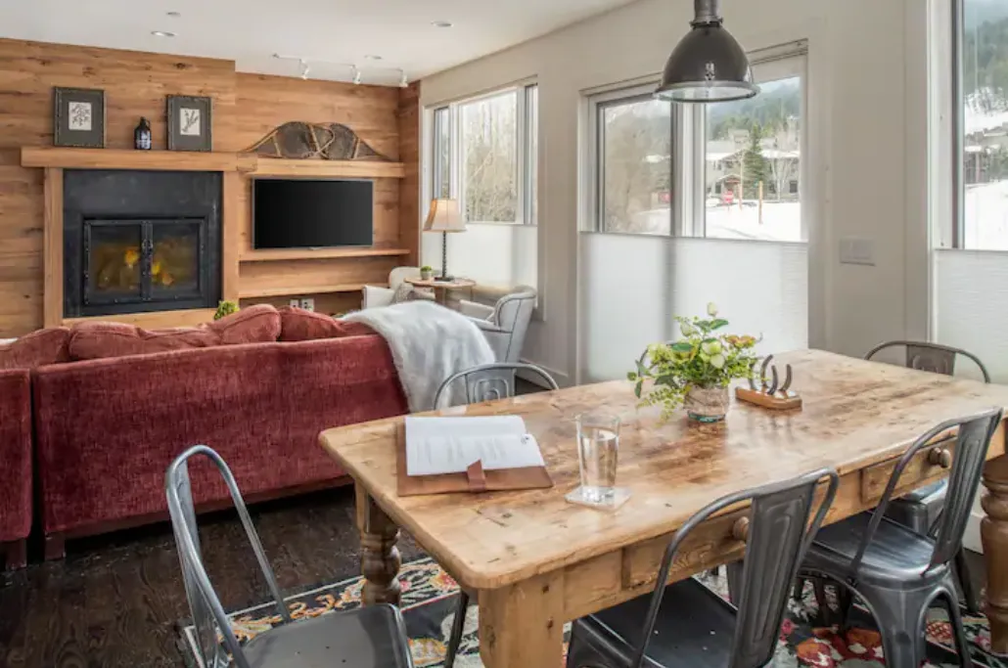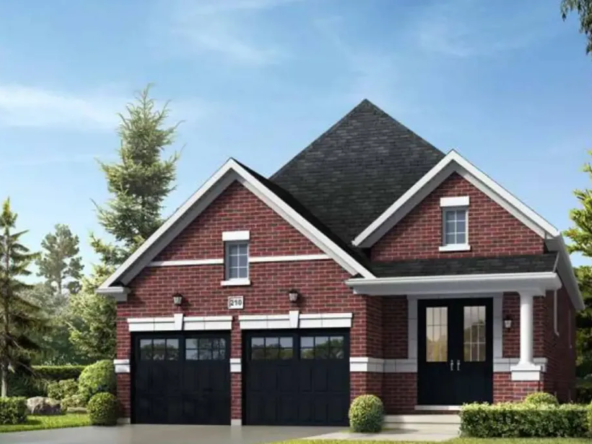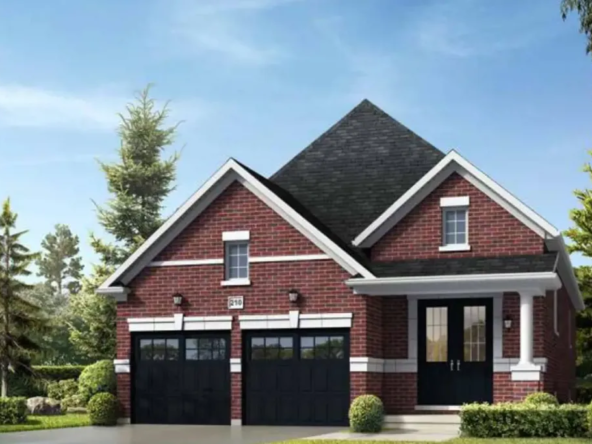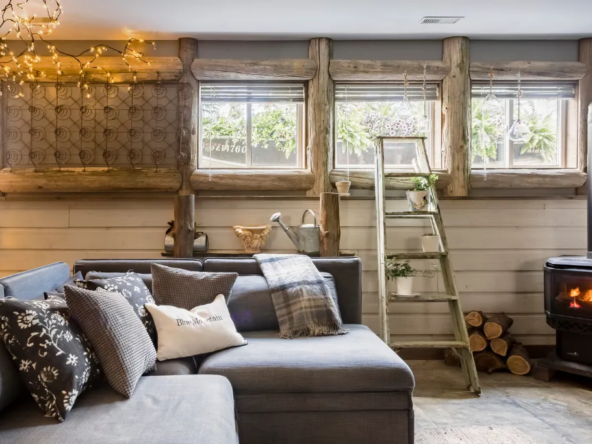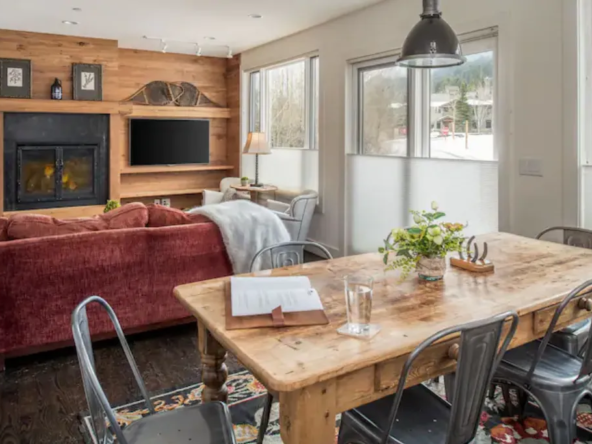Shoreline Point
Overview
- Single Family Home
- 1 - 4
- 2253 - 3322 SqFt
Description
Overview
Features and finishes
• Main entries featuring impressive double metal insulated doors with glass window inserts (as per plan).SUPERIOR INTERIOR FEATURES
• Homes feature (+/-) 8′ basement ceilings, soaring (+/-) 9′ main floor ceilings with impressive and (+/-) 8′ second floor and loft ceilings (where applicable). (Except in sunken or raised areas, stairways and where there are raised, dropped or cathedral ceilings).
• Easy maintenance smooth ceilings in kitchen, laundry room, powder room and all bathrooms. Stippled ceilings with +/- 4″ smooth border throughout finished areas on main and second floor (if applicable).
• Natural finish oak veneer stairs to finished areas with oak handrail and nosing and choice of either oak or metal pickets (as per plan, from builder’s standard samples).
GOURMET KITCHEN FEATURES
• Custom designed deluxe kitchen cabinets with taller upper cabinets and laminate countertops in a wide choice of styles from builder’s standard samples.
LUXURIOUS BATHROOM FINISHES
• Master Ensuite bathroom shower stall (as per plan) to include grand marble surround, pot light and 10 mm frameless glass enclosure fastened with L-brackets.
• Stunning freestanding soaker bath tub with Roman tub flller in Master Ensuite bathroom (as per plan). Drop-in tub in tiled enclosure to secondary bathrooms (as per plan).
• Elongated toilets with soft close seats in all fnished bathrooms.
• Upgraded chrome finish faucets for all vanities and showers. Master Ensuite includes rain shower head. All other tub/showers include handheld shower on shower arm bracket (as per plan, from builder’s standard samples)
EXQUISITE FLOORING FINISHES
• 3 ¼” x ¾” prefinished engineered hardwood with choice of stain on ground floor and upper hall (excluding tiled areas and bedrooms; from builder’s standard samples).
• Quality 12″ x 24″ porcelain tile flooring in entry, powder room, bathrooms, kitchen, breakfast areas, laundry room and open to below basement finished area (as per plan, from builder’s standard samples).
• Luxurious premium quality 40 oz. broadloom with foam underpad in bedrooms, upper hall, loft areas and finished basement rooms (as per plan). Your choice of one colour from builder’s standard samples.
LIGHTING & ELECTRICAL
• 200 amp electrical service with circuit breaker panel.
• Provisions for rough-in electric car charger in garage
HELPFUL ROUGH-INS FOR YOUR GROWING FAMILY
• Rough-in for telephone (2) location to be determined by vendor.
• Rough-in for cable T.V. (2) location to be determined by vendor.
• Rough-in (3) network wiring (cat-6).
Shoreline Point marketing summary
EASY LIVING IN WASAGA BEACH, ON
LIMITED RELEASE – 10 HOMES AVAILABLE52′ Homes
Live easy in the close-knit community of Wasaga Beach, one of the fastest-growing towns in Canada. Raise your family in the comfort of one of Shoreline Point’s new 52′ single detached homes. Enjoy living within walking distance to 14 kilometres of marvelous sandy beaches on Nottawasaga Bay. This family-oriented community gives residents that ‘small town’ feel while still having the convenience of major commercial amenities, parks and trails, as well as much more!
Address
Open on Google Maps- Address Ramblewood Drive & Rodrium Road, Wasaga Beach, ON
- City Wasaga Beach
- State/county Ontario
- Country Canada
Details
Updated on December 14, 2023 at 11:03 am- Price: $1,549,990- $1,729,990
- Property Size: 2253 - 3322 SqFt
- Bedroom: 1 - 4
- Property Type: Single Family Home
- Property Status: Pre Construction
Contact Information
View Listings- Tony Josan
- 416-273-3000WhatsApp

