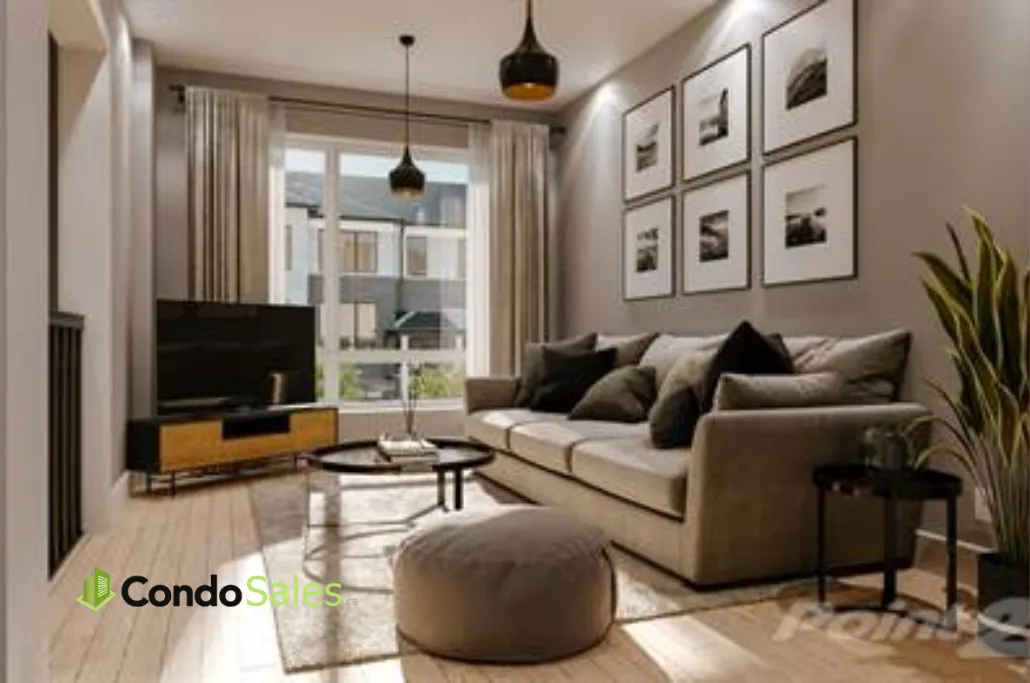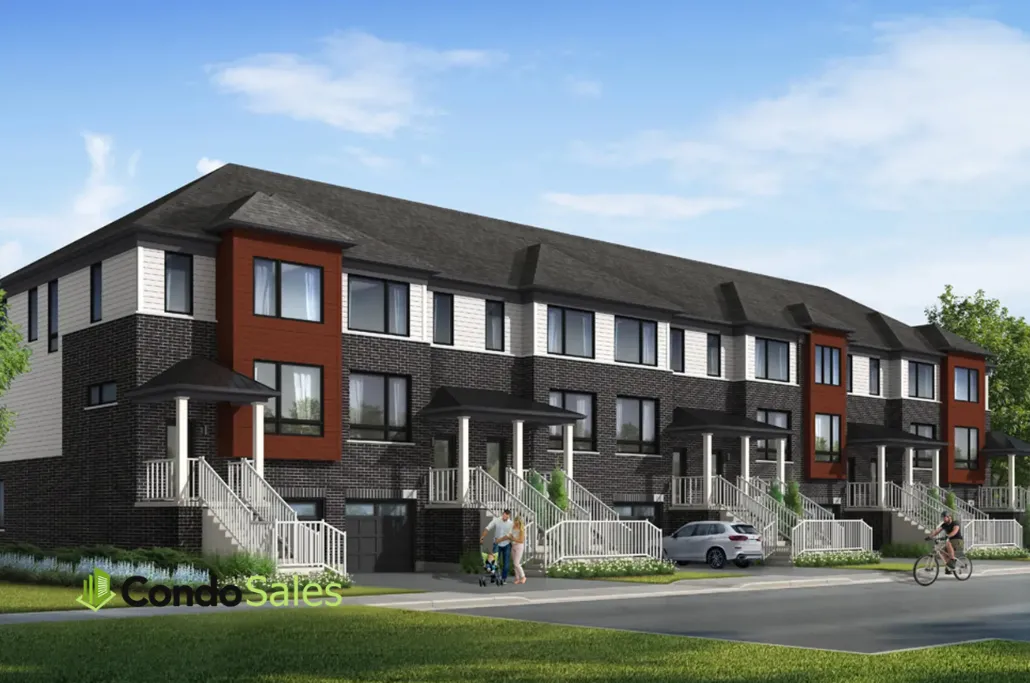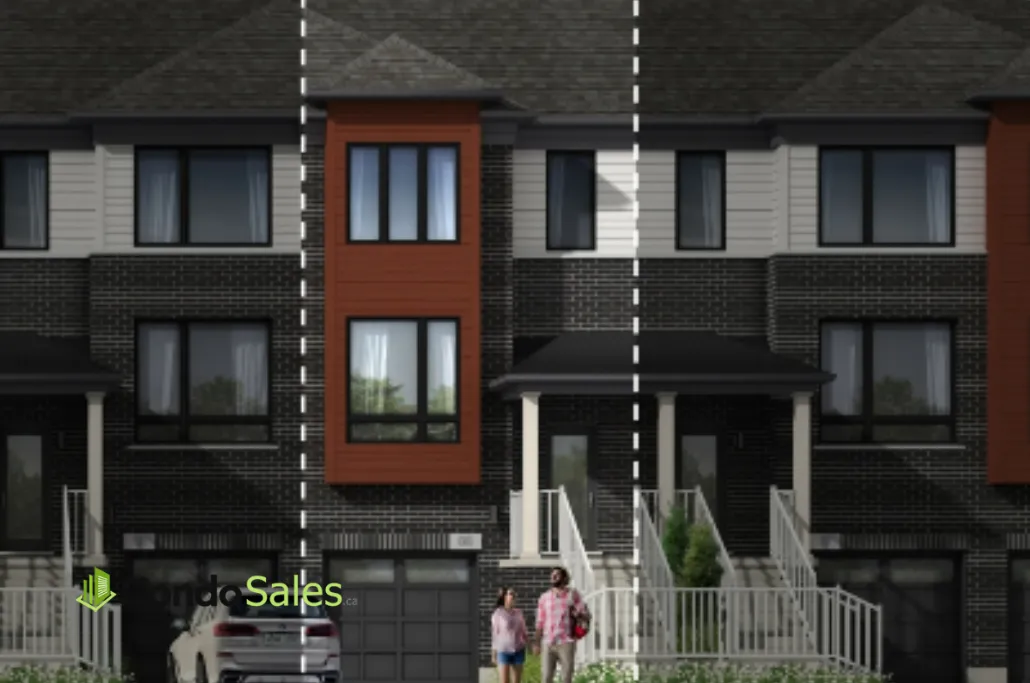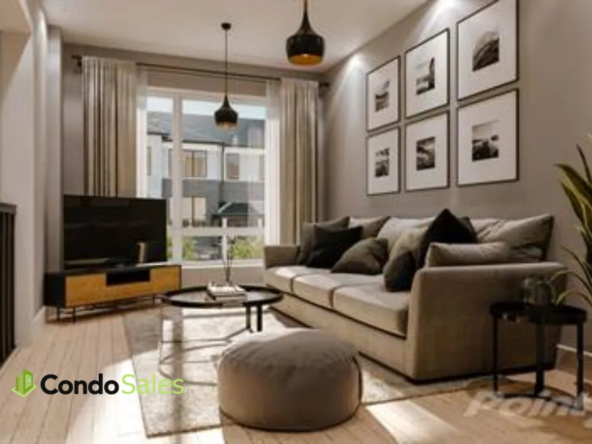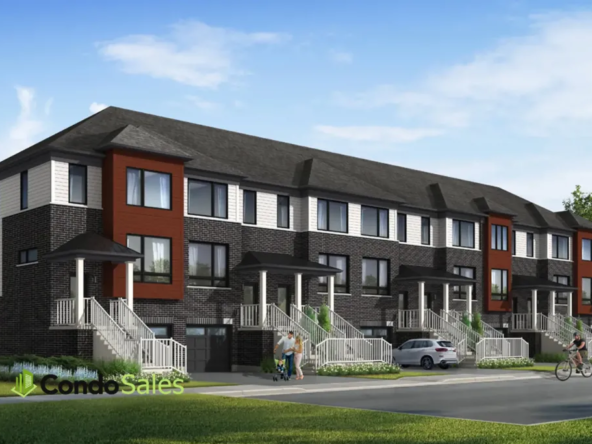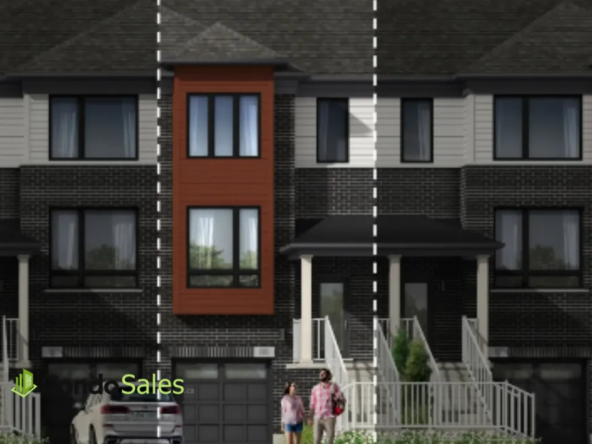Sora at The Glade
Overview
- Residential, Townhouse
- 3
- 3
- Stories
- From 1425 SqFt
Description
Overview
Current incentives
- *PLUS! Receive 5 Years of Free Condo Fees ($0.22/sqft per month)
- *PLUS! Receive an additional $20,000 off if you’re one of the first four purchasers in Building A
- *Incentive current as of June 6, 2023
- *PLUS! Receive 5 Years of Free Condo Fees ($0.22/sqft per month)
- *Incentive current as of June 6, 2023
- *PLUS! Receive 5 Years of Free Condo Fees ($0.22/sqft per month)
- *Incentive current as of June 6, 2023
Features and finishes
• California ceilings throughout
• Soundproofing panels within adjoining walls
• Central vac rough-in
• 9’ ceiling height on main storey
• Full swing doors on all closets (as per plan)
• Installed piping for dryer vents (purchaser to connect to dryer)LUXURY BATHROOMS
• Master bedroom ensuite (as per plan)
• Luxurious soaker tubs in all baths
• Ceramic tiles on ceilings in all showers/bathtubs
• Energy efficient bathroom exhaust fans
• Ceramic floor tiles (as per plan)
• Ceramic wall tiles for tub surrounds (as per plan)
• Vanities included in all powder rooms (as per plan)
DISTINCTIVE EXTERIORS
• Upgraded exterior light fixtures (as per elevation)
• Wood deck constructed off rear of home on 2nd floor (as per plan)
• Concrete slab patio constructed off rear of home on ground level
• Upgraded full glass, steel, insulated front door
• Paved driveway (as per plan)
• Upgraded black exterior window package
• Upgraded black sectional steel roll-up garage door
• Address stone (as per elevation)
GREEN LIVING
• Low E windows with Argon
• R-27 insulated above-grade 2”x6” walls
• R-20 full height blanket insulation in basement
• R-31 insulated floor over unheated space
• R-60 insulation in attic
• High-efficiency hot water tank (rental)
• High-efficiency furnace
• Energy saving bulbs in interior and exterior fixtures (Note: some light fixtures may not be able to accommodate these bulbs)
• Energy Recovery Ventilator (ERV) system
GOURMET KITCHENS
• 36” upper cabinetry
• Gourmet custom cabinetry features:
o Soft close cabinet doors
• Ceramic floor tiles (as per plan)
SOPHISTICATED FINISHES
• Premium carpet offering
• 4” baseboards with 2 ¾” casing throughout
• One light fixture in each room, including walk-in closets
• Decora light switches and plugs throughout entire home
• All studio walls capped and painted
• Space saving configuration for shelving in walk-in closets
Sora at The Glade marketing summary
Where nature and home come together. The townhomes at Sora boast a refined, contemporary style inspired by the great outdoors surrounding the area.
– Fusion’s Newest Community
– Condo Townhomes
– East Guelph Living
Address
Open on Google Maps- Address The Glade Community | 43 Everton Drive, Guelph, ON
- City Guelph
- State/county Ontario
- Country Canada
Details
Updated on August 9, 2023 at 7:53 am- Price: $799,900 - $923,900
- Property Size: From 1425 SqFt
- Bedrooms: 3
- Property Type: Residential, Townhouse
- Property Status: Under Construction
- Stories: 3
Features
Contact Information
View Listings- Tony Josan
- 416-273-3000WhatsApp

