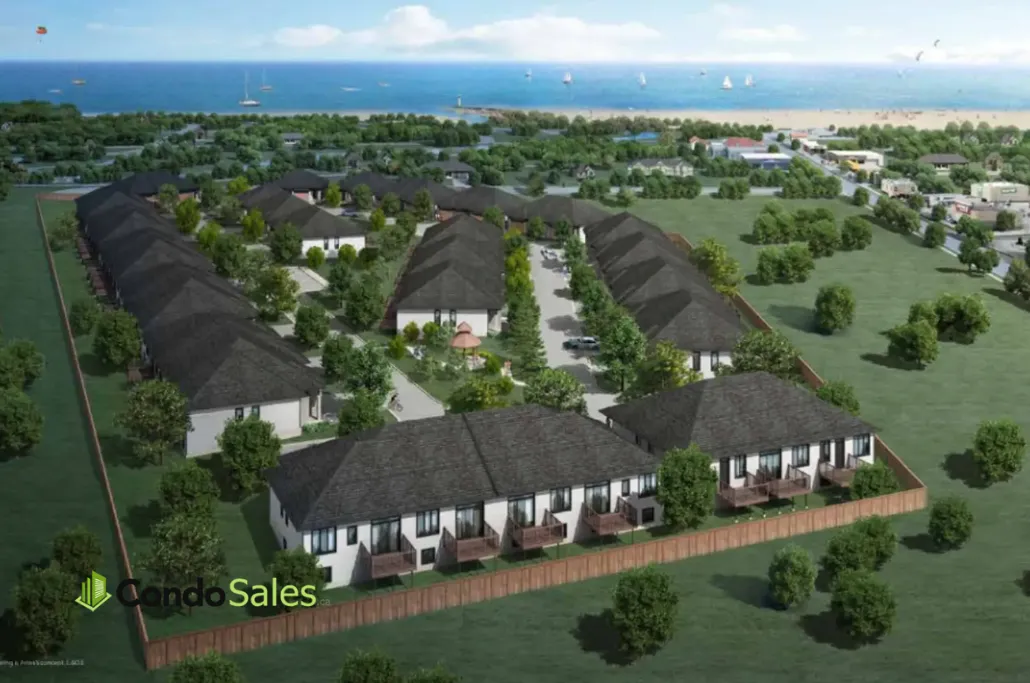Overview
- Residential, Single Family Home, Townhouse
- 3 - 4
- 72
- Units
- 1925 - 2603 SqFt
Description
Overview
Features and finishes
All elevations, exterior colours and materials are architecturally controlled.
30-year pro-rated transferable manufacturer’s warranty shingles.
Poured concrete higher than standard foundation walls with drainage wrap.
Poured concrete front porches with decorative exterior columns and aluminum railing (railing as required by grade).
Aluminum soffit, fascia and eavestrough as per elevation.
Pre-finished maintenance free metal sectional garage door, with decorative windows (as per architectural control).
Aluminum clad exterior garage door jambs with weather stripping around top and sides to help reduce weather penetration.
Dent resistant fiberglass exterior doors with weather stripping. Low “E” with Argon door inserts and sidelight glass (as per elevation).
Casement windows with one operator in each room, except where noted transom.
Vinyl sliding standard lower level Low “E” with Argon windows.
9’ patio door (as per plan).
Screens provided for operating windows and patio doors.
Access door from garage to house (as per plan). Number of steps will vary (grade permitting).
Garage interior fully drywalled and gas proofed.
Fully sodded yards graded as per design.
Handy paver driveways, steps, and walkway as per layout designs.SUPERIOR ELECTRICAL & MECHANICAL ELEMENTS100 amp underground electrical service with circuit breakers.
Exterior pot lights as per architectural design (as per elevation).
Lighted front entry door chime.
2 weather proof exterior “GFI” outlets (1 at each exterior door).
Garage door opener included.
Heavy duty clothes dryer and cable/receptacle for stove and clothes dryer.
Combination smoke/CO detectors on all floors.
Smoke detectors in all finished bedrooms with visual component.
All designer coordinated light fixtures supplied and installed by builder.
White decor light switches and receptacles.
HI-TECH FEATURES
4 internet (cat 5) locations (for future wireless router).
Security system pre-wire included.
ADVANCED THERMAL PROTECTION
R50 blown attic insulation.
R-22 main, upper exterior studded walls above grade.
R-17 basement foundation wall.
High efficiency gas furnace and air conditioning.
Tankless rental high efficiency gas hot system.
Heat recovery, ventilation (HRV) system.
Main & upper floors wrapped with house wrap, taped around doors and windows for a more energy efficient home.
All windows and doors “Energy Star” Certified with Low “E” coated with Argon including foundation windows.
UPSCALE INTERIOR QUALITIES
9′ Main floor ceilings with tray ceiling in great room.
Smooth painted finishes on all ceilings.
Upgraded modern Bevel 5-1/2? baseboard with 3-1/2? casing throughout.
Carrara 2-panel square raised panel doors (as per plan).
Black Livia lever handles (interior doors).
Benjamin Moore paints used throughout.
Metal and glass railing systems with clear coat finish (as per plan).
UNIQUE BATHROOM CHARACTERISTICS
Client’s choice between 3 preset interior packages curated by award winning professional designer Design Matric Inc.
All counter tops to be hard surface quartz or granite (designer package).
Black finish colour single lever vanity faucets.
Bath fixtures to be standard white.
Ensuite shower complete with acrylic base with tiled walls and glass panel/door system.
Fiberglass tub with tile walls in main bath.
Pot light in separate tiled showers.
Mirrors and bar lighting over vanity sinks.
Positemp pressure/temperature balancing valve for all showers.
GOURMET KITCHEN ESSENTIALS
Quality built cabinetry complete with crown molding and light valance as per layout.
Double stainless steel kitchen sink with black finish single lever chef faucet.
Cabinet over range sized for future microwave.
Standard appliance openings (Fridge opening to be 38? x 72?. Stove 30? wide. Dishwasher 24? wide).
Rough in wiring and plumbing for future dishwasher is provided.
Stainless steel chimney range hood fan included.
FABULOUS FLOORING HIGHLIGHTS
Engineered hardwood flooring installed throughout main floor with quality vinyl plank flooring throughout lower levels.
Ceramic tile flooring in laundry rooms, all baths, shower, and tub walls, and kitchen back splash.
LAUNDRY SPECIFICATIONS
Recess laundry box for waterline and drain in all finished laundry areas.
Heavy duty dryer receptacle.
Rough-in exhaust vent for dryer provided.
STRUCTURAL PROPERTIES
5/8? oriented strand board sub-flooring glued, nailed, and screwed to help prevent floor squeaks.
All sub-floor joints sanded.
2 x 6 exterior wall construction.
Engineered roof trusses with 3/8? spruce plywood sheeting over main roof areas.
South of Main marketing summary
ONTARIO’S WEST COAST
There is a special feeling living this close to the lake. It’s a sense of tranquility, freedom and peace that offers you an unrivalled lifestyle. Watch the sunset over the water, listen to the sound of the pounding surf, smell the fresh lake air, then take a deep breath and release yourself from the cares of the world outside. Enjoy the laid-back vibe that only this unique beach town has to offer.
“LIFE IS BETTER WHEN YOU LIVE BY THE LAKE.”
AN IDYLLIC COASTAL VILLAGE
South Of Main flawlessly captures the essence of what living in a beach community is all about. Spacious and attractively appointed Bungalow Beach Town Villas are enhanced by Grand Bend’s magnificent sunsets, gorgeous white sand beaches and crystal blue waters. And the wellness inspired, amenity rich lifestyle allows you the simple pleasure of being able to walk everywhere you need to be while stopping to chat with neighbours along the way.
“LIVE SOUTH OF MAIN.”
Address
Open on Google Maps- Address Lambton Shores, ON
- City Lambton Shores
- State/county Ontario
- Country Canada
Details
Updated on September 5, 2023 at 8:53 am- Price: $733,800 - $843,800
- Property Size: 1925 - 2603 SqFt
- Bedrooms: 3 - 4
- Property Type: Residential, Single Family Home, Townhouse
- Property Status: Pre Construction
- Units: 72
Contact Information
View Listings- Tony Josan
- 416-273-3000WhatsApp



