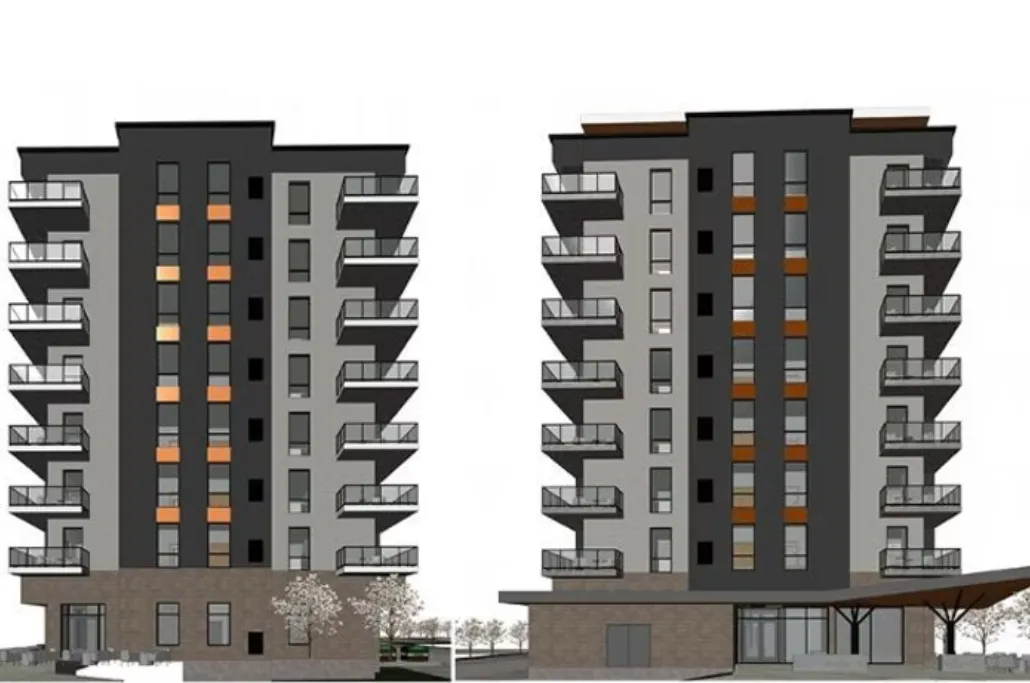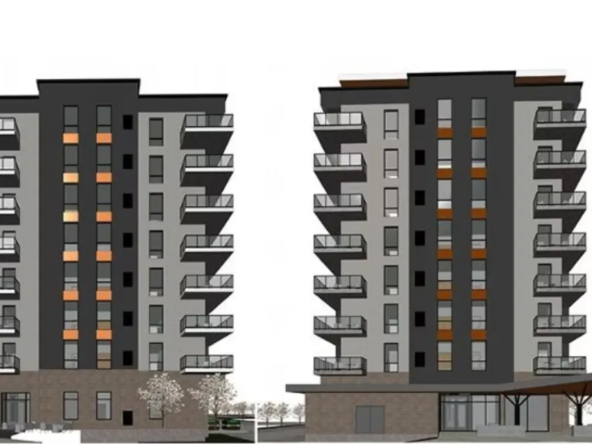Overview
- Condos, Residential
- 1 - 3
- 72
- Units
- 9
- Stories
- 723 - 1212 SqFt
Description
Overview
Features and finishes
– High performance precast exterior wall assemblies providing energy savings and premium levels of sound attenuation to enhance residents comfort level.
– Thermally broken double pane aluminum windows and sliding door as per plans.
– Interior design and finish selections by R McAvoy Custom Design.
– Roof top emergency generator able to provide residents with access to basic building features in event of power loss.
– High speed traction elevators providing smoother ride along with superior energy efficiency than hydraulic units.
– Garbage disposal room centrally located on each floor.
– Exclusive storage locker per suite located centrally on the main floor.
– Bicycle storage room on ground floor.
– Durable noncombustible construction featuring precast concrete building structure with metal interior stud framing.
– Floor and wall assemblies between suites designed by an acoustical engineer yielding STC (sound transmission class) ratings exceeding Ontario building code requirements.
– Commercial Retail Units on ground floor incorporated with sound control techniques and measures to ensure any noise is confined to their space.
– Exercise room located on ground floor.
– Residence entertainment social lounge located on ground floor with outdoor BBQ area.
– Full time building superintendent located within the building.
– Modern interior trim with 4“base boards.
– Approx. 9’ high smooth drywall ceilings in living area with 8’ high bulkheads to accommodate mechanical systems as required on levels 2-8.
– 8’ high California knock down drywall ceilings all other areas in suites.
– 6’8” high interior European style solid core doors with modern brushed finished hardware for bedrooms, bathrooms and laundry rooms.
– Quality latex paint finishes throughout with 2 light base colours for walls from Rankin’s standard design packages. Doors, trim and baseboards soft gloss white.
– Closets include rod and shelf.Kitchen
– Quartz solid-surface kitchen countertops from Rankin’s standard range samples.
– Modern 3” x 6” subway tile backsplash in material from Rankin’s standard design packages.
– Custom-crafted kitchen cabinetry with choice of styles and colours from Rankin’s standard design packages.
– Samsung/Whirlpool/LG/TBD appliance package for levels 2-8 includes 30” stainless steel single door, bottom freezer fridge: 24” run quiet stainless-steel dishwasher: 30” slide in stainless steel range: 30” microwave hood fan. (36” fridge for 3-bedroom units)
– Stainless steel double bowl under mount sink with polished chrome finish single lever high arc kitchen faucet with pull down spray.
– Convenient under cabinet LED lighting.
– Soft close doors and drawers.
– Cutlery organizer.
– Luxury vinyl plank wear resistant laminate flooring from Rankin’s standard design packages.
– Recessed LED pot lighting.
* Optional pantry as per floor plans
Living, dining, foyer
– Luxury vinyl plank wear resistant laminate flooring from Rankin’s standard design packages.
– Recessed LED pot lighting in dining and foyer area.
– * Optional electrical fireplaces as per floor plans.
Bedrooms
– Premium Cut & Loop broadloom carpet from Rankin’s standard design packages.
– Flush mount ceiling light fixture.
Ensuite
– Porcelain floor tile from Rankin’s standard design packages.
– Polished chrome finish single handle vanity faucet.
– Polished chrome finish towel bar, paper holder and robe hook.
– Modern elevated vanity cabinet with storage drawers.
– Soft close doors and drawers.
– Cultured Marble countertop with integrated ‘cube’ sink from Rankin’s standard design packages.
– Modern full-size vanity mirror with shelf below.
– Designer wall mounted light fixture above mirror.
– Low flow, comfort height elongated water closet.
– Shower enclosure with Semi-frameless glass sliding door, acrylic base, 4” x 12” white modern-style tile walls and ceiling pot light.
-Safety-minded pressure balanced faucet in shower.
– Chrome corner caddy in shower.
– White bathroom fixtures with polished chrome plumbing fixtures.
– Exhaust fan vented to the exterior.
Bathrooms
– Porcelain floor tile from Rankin’s standard design packages.
– Polished chrome finish single handle vanity faucet.
– Polished chrome finish towel bar, paper holder and robe hook.
– Cultured Marble countertop with integrated ‘cube’ sink included in Main Bath for – 1 Bedroom suites and included in Ensuite only for 2- and 3-Bedroom suites.
– Plastic laminate countertop with cabinet drawers below.
– Designer wall mounted light fixture above mirror.
– Low flow, high efficiency elongated toilet.
– Skirted alcove tub/shower with 4” x 12” white modern tile walls and ceiling pot light.
– Shower includes safety-minded pressure balanced faucet.
– Chrome corner caddy in tub/shower.
– White bathroom fixtures throughout with polished chrome plumbing fixtures.
– Exhaust fan vented to the exterior.
Laundry room
– Fully installed stacking condo sized Washer and Condensing Dryer.
– Porcelain floor tile from Rankin’s standard design packages.
Terraces/Balconies
– Balcony and terrace access via sliding patio door as per plan. Step within suite may be required.
– Low-level ambient lighting installed on balcony or terrace with control switch.
– One weatherproof electrical outlet on balcony or terrace.
Security
– Main entrances monitored with video surveillance system.
– Solid core entry door with keypad access.
– Video screen access control in main vestibule lobby connected to in suite video screen. TBD.
– Closed circuit camera system throughout common areas for peace of mind and incident tracking purposes.
Mechanical Systems
– Domestic hot water supplied by in suite electric 50-gallon tanks.
– Individual controlled heating and cooling units located in suite.
– Energy recovery system within suite.
Electrical and Multi Media
– High quality dimmable LED pot lighting in Kitchen, Dining, Foyer, and Bathrooms.
– Digital hydro metering for individual suites.
– Twenty electric vehicle charging stations available for purchase on first come basis.
– SMART Home automated controls . Featuring fully centralized lighting control and heating/cooling control. Expandable as required to suit all different individual needs. (i.e. motorized window coverings, security system,)
– Lighting control sensors in common area with transient use to ensure minimal energy consumption while not occupied.
– Five USB enabled receptacles located in select locations in suites.
– Data and TV outlets in living rooms and master bedrooms.
– Contemporary white receptacles and switches throughout.
Penthouse Suites
– Approx. 10’ high smooth drywall ceilings in living area with 9’ high bulkheads to accommodate mechanical systems as required.
– 8’ high smooth drywall ceilings all other areas in suites.
– Gas fireplace.
– Pre-wired connection for future installation of motorized blinds by purchaser.
– Convenient natural gas BBQ hook-up on terrace.
– Exterior hose bib on terrace.
– Samsung/Whirlpool/LG/TBD appliance package includes 36” stainless steel counter depth French door bottom freezer fridge: 24” run quiet stainless-steel dish washer: 30” slide in stainless steel duel fuel range: 30” Integrated hood fan. * Optional upgrade to Fisher & Paykel appliance package.
South Port marketing summary
Live your dream on the shores of Lake Erie.
SIX UNITS LEFT.DREAM WATERFRONT LIVING AWAITS
Picture yourself driving along a peaceful, calming road on your way home. The vibrant sun lighting the way, leading to your destination – your incredible waterside condo in Port Colborne.
South Port is a collection of 72 exquisitely designed suites – created with one goal in mind – to combine all of the comforts of modern condo living with the peacefulness and slower pace life that Port Colborne has to offer.
Address
Open on Google Maps- Address 118 West Street, Port Colborne, ON
- City Port Colborne
- State/county Ontario
- Country Canada
Details
Updated on October 25, 2023 at 6:44 am- Price: $475,000 - $859,990
- Property Size: 723 - 1212 SqFt
- Bedroom: 1 - 3
- Property Type: Condos, Residential
- Property Status: Under Construction
- Units: 72
- Stories: 9
Contact Information
View Listings- Tony Josan
- 416-273-3000WhatsApp




