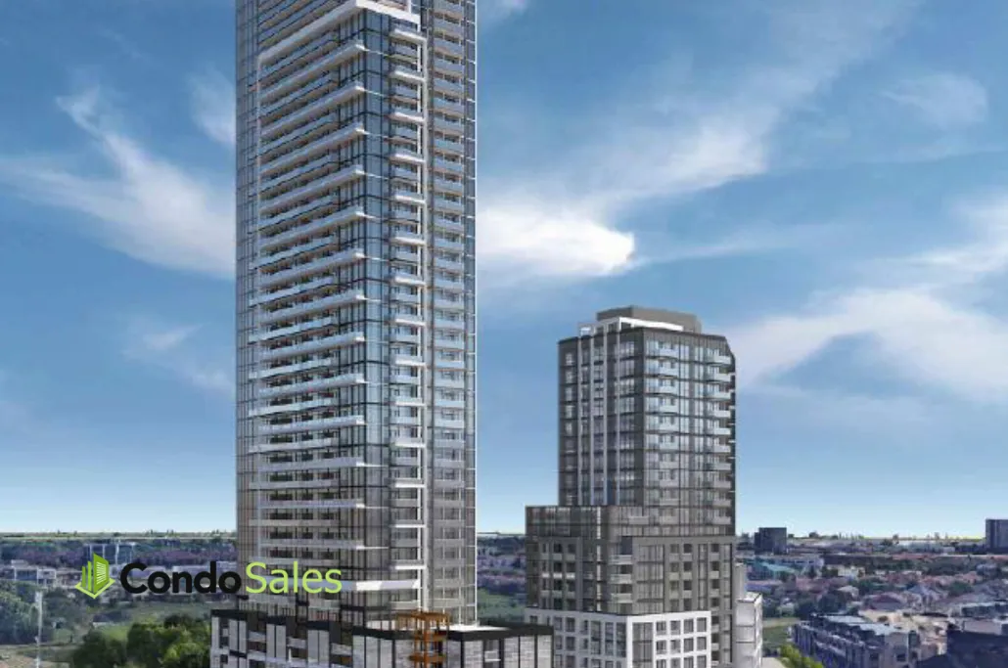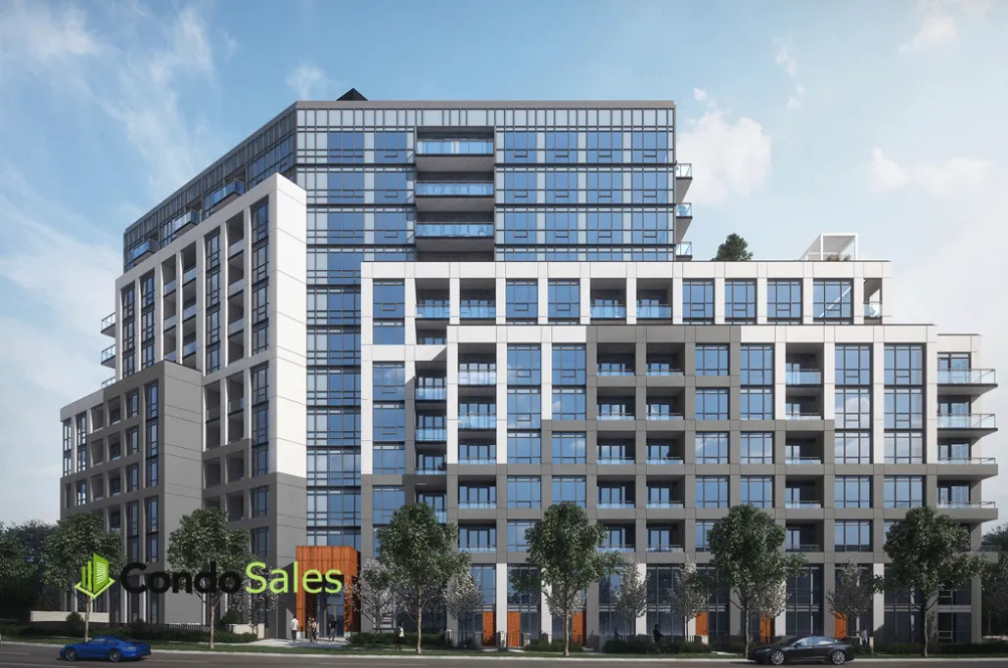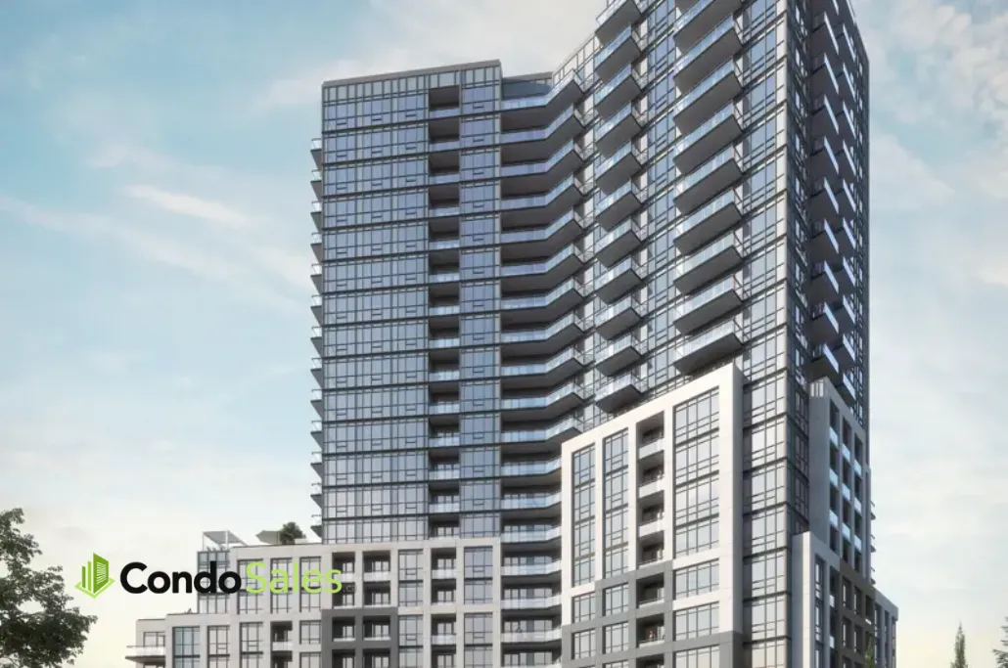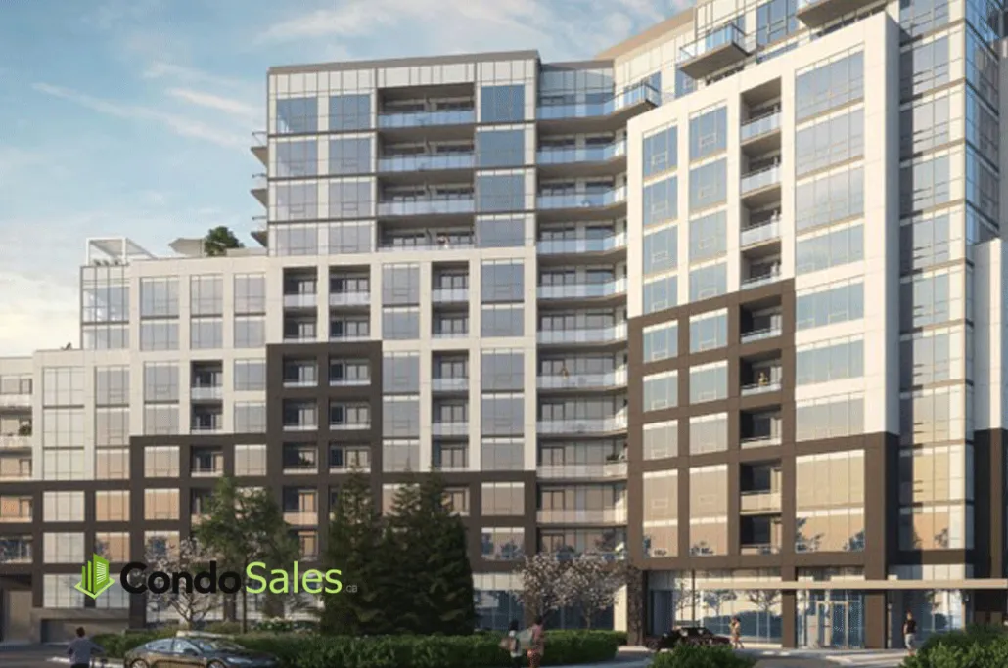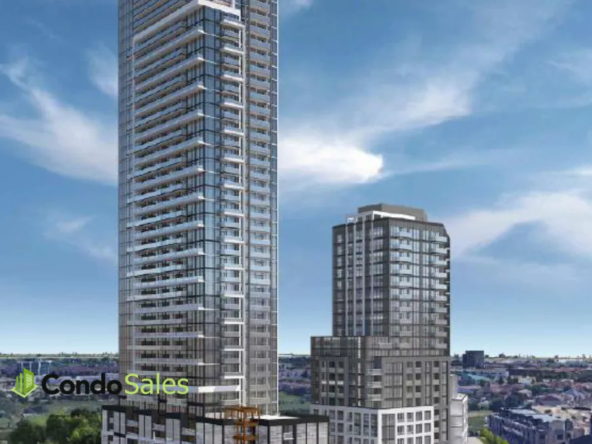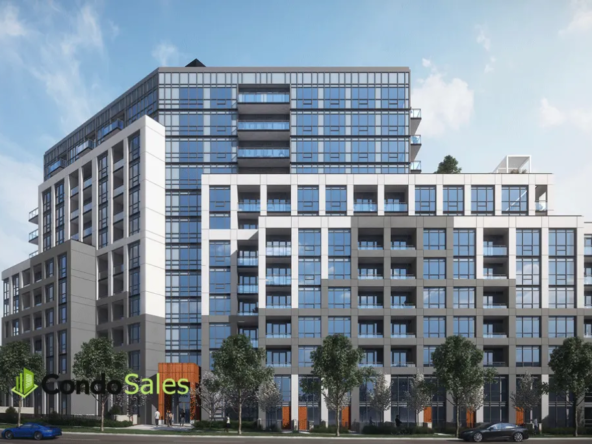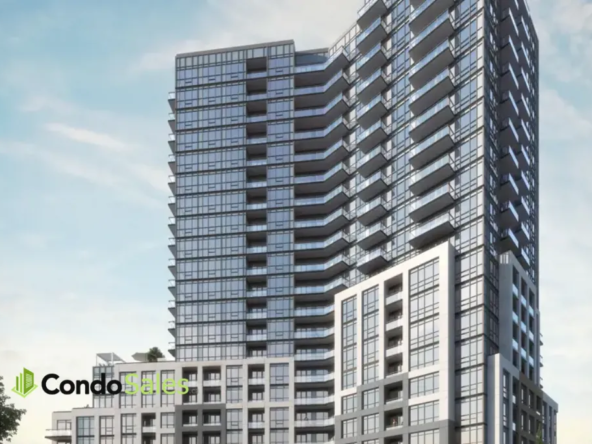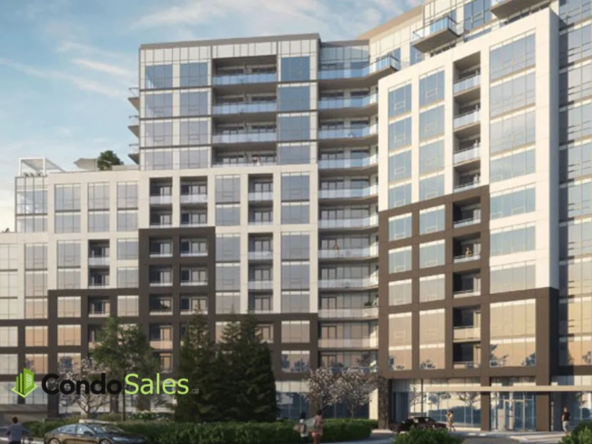Stella at Southside
Overview
- Condos, Residential, Townhouse
- 0 - 3.5
- 290
- Units
- 21
- Stories
- 622 - 1008 SqFt
Description
Overview
Features and finishes
– Single panel hollow core wood doors, wood frames and baseboards
– Wood panel sliding or single panel hollow core wood swing closet doors as per plan
– Porcelain or Ceramic tile to powder room, ensuite and main bathrooms, as per plan from Vendor’s samples
– Laminate wood flooring in entry, kitchen, hallway, den and living/dining and bedroom areas, from Vendor’s samples
– Glass sliding doors or swing doors to balcony and/or terraces as per plan
– Stipple ceilings throughout, flat ceilings to all bathrooms
– Interior walls, doors and trim to be painted whiteKitchen
– Kitchen cabinetry with soft close doors, from Vendor’s samples
– Quartz Countertop with undermount single bowl stainless steel sink with single lever faucet and integrated pull down sprayer as per plan
– Laminate wood flooring, from Vendor’s sample as per plan
– 18″ or 24″ Stainless Steel built-in dishwasher, as per plan
– 24″ or 30″ Stainless Steel refrigerator with glass shelving as per plan
– 24″ or 30″ Stainless Steel electric self-cleaning slide-in range, as per plan
– Stainless Steel Microwave with built-in hood fan vented to exteriorBathroom
– Bathroom cabinetry with quartz countertops and undermount sinks as per plan
– Acrylic soaker tub or shower enclosure finished in title as per plan
– Shower enclocure complete with framed sliding glass door
– Porcelain or Ceramic tiles at tub or shower surround, from Vendor Sample
– Chrome low flow faucets and shower trim
– White plumbing fixtures in all bathrooms, including sinks, low flow toilets, bathtubs and shower base as per plan
– Exhaust fan in each bathroom, vented to exterior
– Counter width vanity mirror
– Vanity lighting above mirror
– Chrome tissue holder and towel barLaundry Room
– White from load, stacking laundry washer and dyer
– White ceramic tile flooring as per plan
Mechanical
– Individually controlled air-conditioning and heating (heat pump or VRF water source system unit)
– Fire sprinkler system in all units
– Waste management and recycling system with garbage chute on every level
Electrical Features
– Service panel with circuit breakers
– Individual suite electricity metering
– Pre-wiring for telephone and television outlets
– White decorative light switches and receptacles throughout
– Ceiling light in dining room, den and bedroom
– Pre-wired high-speed Internet access
– Hard-wired smoke detector
Homeowner Warranty Protection
– Tarion Warranty Corporation New Home Warranty protection
– Manufacturer’s warranty on appliances
Stella at SouthSide Condos marketing summary
Only The Best, Found At Stella
Rising 21 storeys at the prime location of Steeles Avenue West and Hurontario, Stella is a 5-min walk to everything that matters. Designed with you in mind, Stella features high quality suite finishes, geo-thermal heating and cooling and state-of-the-art amenities for you to enjoy.
Address
Open on Google Maps- Address SouthSide Community | 225 Malta Avenue, Brampton, ON
- City Brampton
- State/county Ontario
- Country Canada
Details
Updated on November 7, 2023 at 6:09 am- Price: $751,998 - $941,998
- Property Size: 622 - 1008 SqFt
- Bedroom: 0 - 3.5
- Property Type: Condos, Residential, Townhouse
- Property Status: Construction Complete
- Units: 290
- Stories: 21
Contact Information
View Listings- Tony Josan
- 416-273-3000WhatsApp

