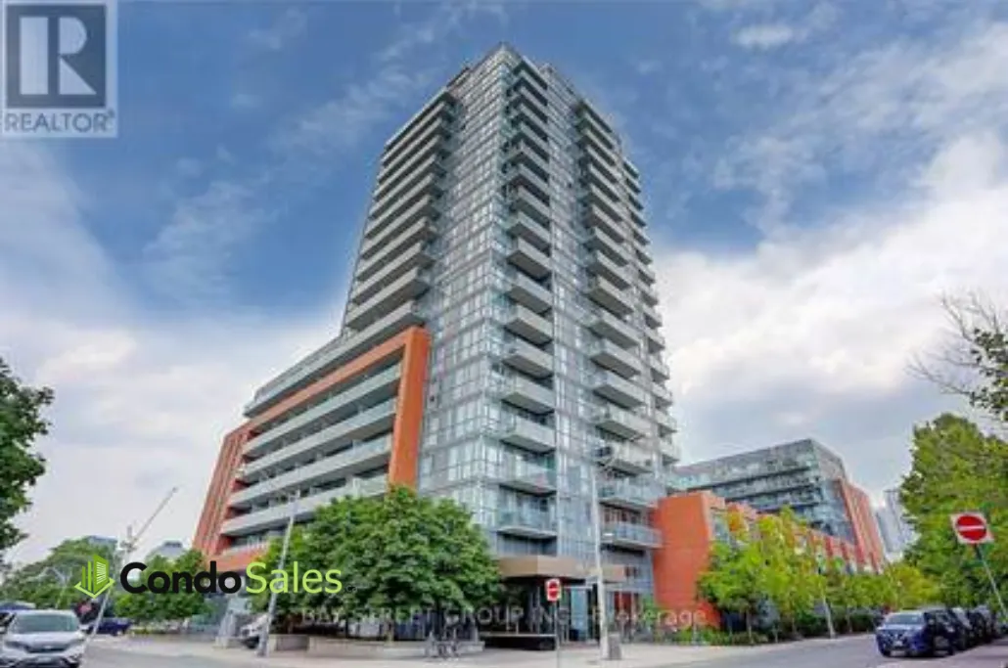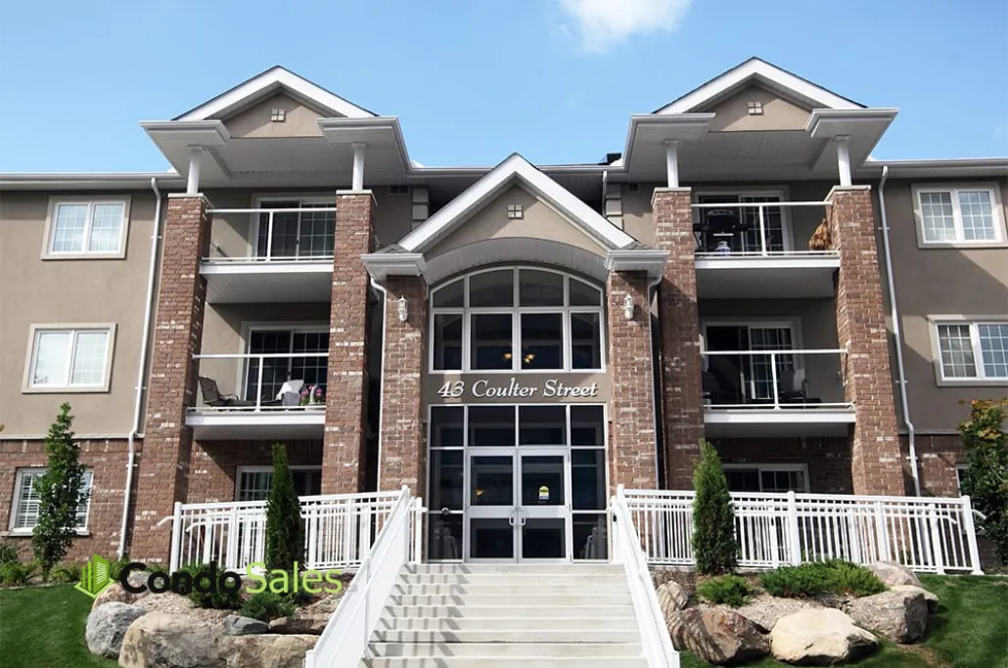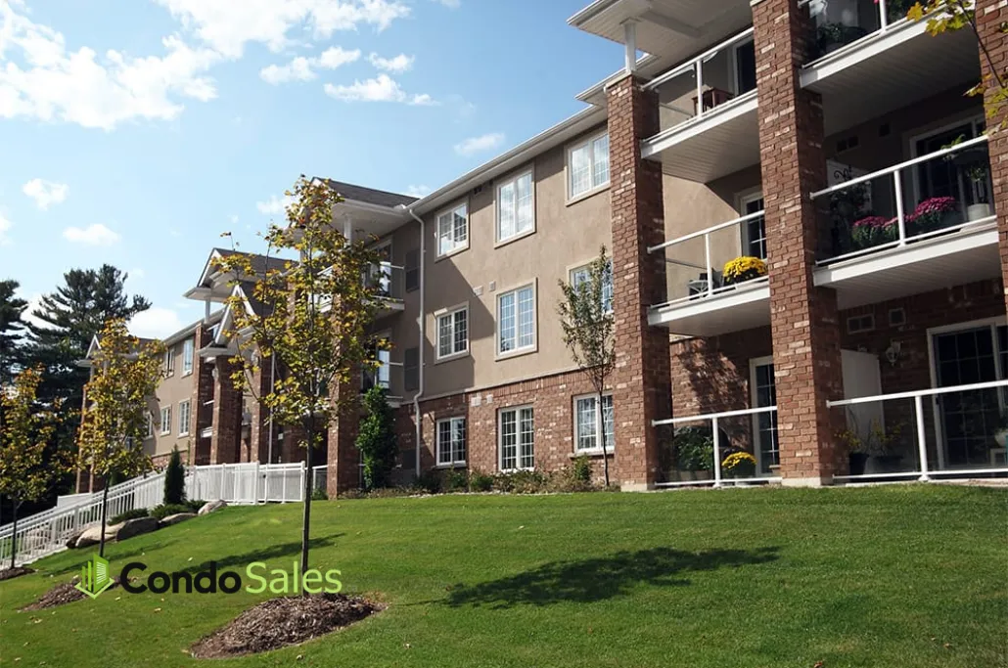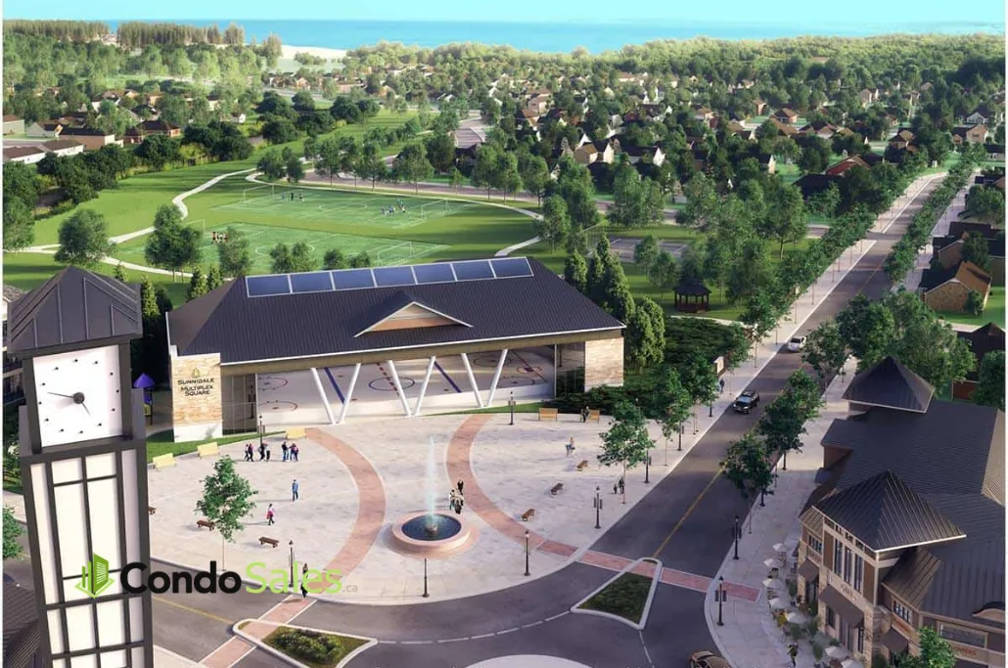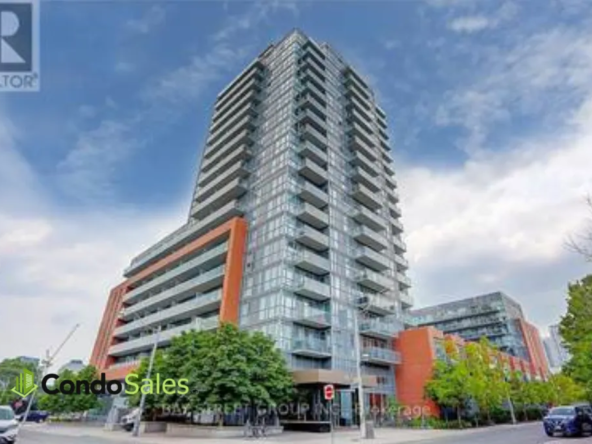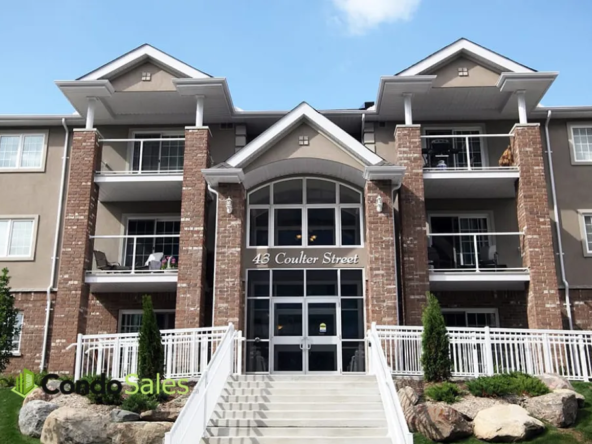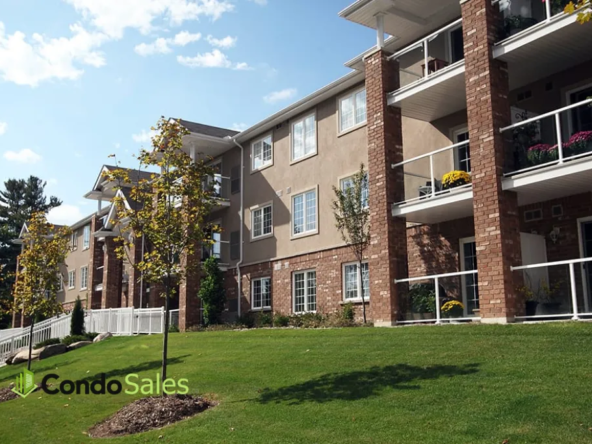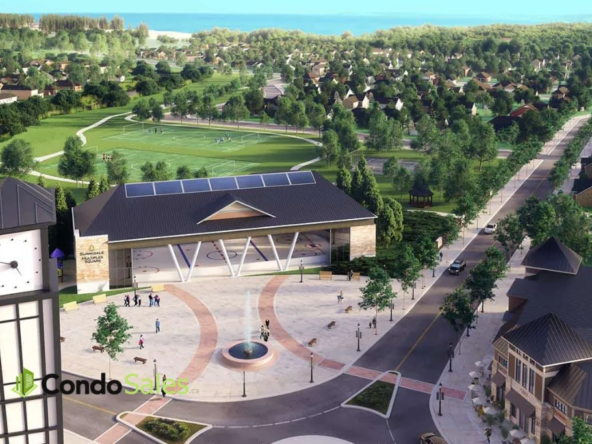Sunnidale
Overview
- Residential, Single Family Home, Townhouse
- 3 - 4
- 1327 - 2619 SqFt
Description
Overview
Current incentives
- Assignment Fee: $5,000
- Legal & Administration fees are additional
- +
- Capped Development Charges at $10,000 +HST
- +
- $10,000 Décor credit
- (From builders’ standard samples. No Cash Value. Inclusive of HST. To be used for upgrades)
- *Incentive current as of March 29, 2023
Features and finishes
• Poured concrete basement walls with damp proofing foundation membrane
• Steel-beam support in Basement as per architectural drawings
• 2” x 6“ exterior wall construction to all habitable areas
• Engineered Flooring system as per architectural drawings
• 5/8” tongue and groove subfloors throughout main and 2nd floor nailed, sanded and screwed
• All framing in accordance with Ontario Building Code and local municipal requirements
• Covered Front porches, as per plan
• Garage floor to be poured concrete with fibre mesh steel for additional reinforcing
• Fully poured concrete Basement and Front porch, as per plan
• Clay brick, accent stone, vinyl siding and architectural features in other materials, as per elevation
• Self-sealing asphalt roof shingles (30 year manufacturer’s limited warranty)
• Pre-finished aluminum soffit, fascia, eavestrough and downspouts
• Energy efficient Low-E argon vinyl casement windows throughout Main & 2nd floor
• Vinyl slider windows in Basement only. Depending on grade condition, window wells may be required
• All exterior doors are insulated metal doors with energy efficient weather stripping and dead-bolt lock (excluding patio door)
• Sliding patio door(s) with screen or garden door(s), as per plan
• Optional Door from garage to house as per plan if grade permits and subject to municipal approval
• All windows and exterior doors sealed with quality caulking for improved energy conservation
• Raised roll-up insulated sectional Garage doors with decorative windows, as per elevation
• Optional Cold cellar, as per plan
• Lot to be fully sodded (including boulevard) to municipal standards
• Two (2) exterior hose bibs with interior shut off (one in Garage and one in rear of home)
• Precast concrete slab walkway from driveway to main entrance door
• All elevations, exterior colours and materials are pre-selected and architecturally controlled
• Construction of home is inspected at specified stages by municipal officialsINTERIOR CONSTRUCTION & FINISHES
• 9-foot high (+/-) main floor ceiling & 8-foot (+/-) high 2nd floor ceiling (Ceiling heights will be lowered where architectural designs, mechanicals or ductwork are required)
• 5 1/4” (+/-) baseboard with 2 3/4” (+/-) casing throughout Main & 2nd floor door and window openings
• Smooth finish 2-panel hollow interior doors
• Satin nickel lever interior door handles
• All straight archways to be trimmed
• Mirror sliders, as per plan
• Natural Finish Oak (Main to 2nd floor) stair treads, oak veneer risers and stringers with metal pickets for Single Detached models, as per Vendor’s standard sample(s)
• Carpet grade (main to 2nd floor) stair treads & risers, natural finish oak veneer stringer with 1 3/4” oak pickets for Townhouse & Semi-Detached
models, as per Vendor’s standard sample(s)
• Painted spruce stair to Basement as per plan
• Optional Direct vent gas fireplace with white mantle and marble surround, as per plan
• Optional Coffered ceiling, as per plan & as per Vendor’s specifications
• Optional Tray ceiling in Master Bedroom, as per plan and as per Vendor’s specifications
• Optional waffle ceiling, as per plan & as per Vendor’s specifications
• Interior drywall ceilings to be finished in a stipple spray, with a smooth finish border
• Kitchen, Breakfast, Laundry and Bathroom ceilings to be smooth finish
• All interior walls to be painted one colour throughout with flat latex except Kitchen and Bathroom areas to be eggshell latex, as per Vendor’s standard sample(s)
• All interior doors, trim and baseboard to be painted white (semi-gloss)
• Optional Rough-in provision for 3-piece washroom in Basement (Location may vary from that shown on plan)KITCHEN FEATURES
• Gourmet pre-finished Kitchen cabinetry, as per Vendor’ standard sample(s)
• Extended height Kitchen cabinet uppers, as per plan
• Optional pantry in Kitchen, as per plan
• Choice of Granite Kitchen countertop for Single Detached models, as per Vendor’s standard sample(s)
• Laminate Kitchen countertop for Townhouse & Semi-Detached models, as per Vendor’s standard sample(s)
• Stainless steel undermount Kitchen sink with single lever faucet for Single Detached models
• Flush Breakfast bar and/or island in Kitchen, as per applicable plan
• Optional Bar sink in Servery, as per plan
• Stainless steel exhaust hood fan over stove with 5” exhaust vented outside
• Dishwasher space provided in Kitchen cabinets with rough-in wiring (wire will not be connected to electrical panel and no cabinet or breaker supplied)
FLOORING
• Quality Laminate flooring on the Main floor non-tiled areas, as per plan and from Vendor’s standard sample(s)
• Quality 12” x 12” or 13” x 13” floor tile from Vendor’s standard sample(s) in Foyer, Main Hall (as per plan), Powder Room, all Bathrooms, Kitchen,
Breakfast and Laundry, as per plan
• 40 oz. or Berber carpet (one colour throughout) with foam underpad on 2nd floor non-tiled areas, from Vendor’s standard sample(s)
ENERGY & HEATING FEATURES
• High efficiency natural gas forced air furnace with electronic ignition
• Location of furnace & hot water tank may vary from that shown on brochure or plan
• Natural gas rental water heater
• Heat Recovery Ventilator (HRV)
• R-22 insulation to exterior walls above grade as per Ontario Building Code standards
• R-50 factor blown insulation in attic as per Ontario Building Code Standards
• R-20 basement wrap insulation to exterior walls below grade
• Spray foam insulation (R-31) in exposed habitable floor areas (over Garage, as per plan)
• Programmable thermostat located on main floor
ELECTRICAL
• 200 Amp electrical service with copper wiring and circuit breaker panel for Single Detached models
• 100 Amp electrical service with copper wiring and circuit breaker panel for Townhouse & Semi-Detached models
• All wiring in accordance with Ontario Hydro standards
• Weather proof GFI exterior electrical outlet located at rear of house and front porch
• Combination Smoke /Carbon monoxide detector provided as per Ontario Building Code
• Smoke detector with separate strobe in each Bedroom
• Door chime provided
• Split receptacle(s) at Kitchen counter level for future small appliances
• Heavy duty wiring and receptacle for stove
• White Decora style switches and receptacles throughout
• Light fixtures installed throughout, except in Great/Living Room and Dining Room. Switch receptacle will be installed in Great/Living Room. Capped rough-in ceiling light in Dining Room
• Switched Holiday outlet at Vendor’s selected location for Single Detached models
• Electrical outlet in garage ceiling for future Garage door opener
• Pre-wire for 2 telephone outlets at Vendor’s selected locations
• Pre-wire for 2 cable T.V. outlets at Vendor’s selected locations
• Rough-in for central vacuum to Basement ceiling
• Rough-in conduit for future electric car charging station included in Single Detached models
BATHROOM
• Separate shower stall in Ensuite with recessed light fixture, as per plan
• Single shower control in all tubs & showers to feature temperature control valve
• Glass shower door with glass panel or glass shower enclosure, as per plan
• 6”x8” or 8”x10” wall tile to all bathtub enclosures up to ceiling height and separate shower stall including ceiling, as per plan and as per Vendor’s standard sample(s)
• Oval tub in Ensuite, as per applicable plan
• Optional seat in shower stall, as per plan
• Optional double sink in Ensuite, as per plan
• Pedestal sink in Powder room, as per plan
• White plumbing fixtures in all Bathrooms
• Choice of quality vanity cabinetry, as per plan from Vendor’s standard sample(s)
• Laminate countertop in all Bathroom vanities, as per plan from Vendor’s standard sample(s)
• Single lever faucets on all Bathroom vanities
• Ceramic towel bar and toilet tissue holder in all Bathrooms
• Exhaust fan in Bathrooms (as required) according to the Ontario Building Code
• Mirror in all Bathrooms and Powder
• All Bathrooms to have privacy lock
LAUNDRY
• Laundry tub, as per applicable plan
• Laundry areas include connections for water and drain for washing machine, as per plan (Main and 2nd floor Laundry rooms are not constructed to include floor drains)
• Optional 30” high Laundry upper cabinetry, as per plan & as per Vendor’s standard sample(s)
• Heavy-duty electrical outlet for dryer and electrical outlet for washer
• Exterior wall vent provided for dryer
• Optional Pet wash area in lieu of tub in Laundry, as per applicable plan
LOT CONDITIONS
• Where a Look-out or Deck lot has been designated, the Vendor will provide a 5’ x 7’ (approximate size) wood deck with stairs to grade. Premium charge due to grade may apply
• Where a Walk-out lot has been designated, the Vendor will provide a sliding patio door or garden door in basement with larger rear basement window(s), as per applicable plan. A railing only will be installed at the door on the Main level. Premium charge due to grade may apply
WARRANTY
• TARION Warranty Corporation current (as of the date of construction) coverage is provided on all applicable homes. Purchaser agrees to pay TARION enrollment fee, plus all applicable government taxes thereon, on closing date, as an adjustment.
Sunnidale marketing summary
First Release Sold OutSunnidale Wasaga Beach is a new master planned community comprised of family-inspired homes established in a friendly and flourishing neighbourhood and the ideal place for new couples, growing families, and empty nesters alike. Located in the heart of Georgian Bay, this new master planned community is only a short drive away from Downtown Collingwood, Blue Mountain Ski Resort, Lake Simcoe and less than 90 minutes away from Pearson International Airport. Made up of a collection of towns, semis, and singles, these homes will encompass a village square where locals can find shops, and restaurants that your family can enjoy all year round
Address
Open on Google Maps- Address Concession 12 Sunnidale Road & County Road 10, Clearview, ON
- City Clearview
- State/county Ontario
- Country Canada
Details
Updated on November 11, 2023 at 5:33 am- Property Size: 1327 - 2619 SqFt
- Bedrooms: 3 - 4
- Property Type: Residential, Single Family Home, Townhouse
- Property Status: Under Construction
Features
Contact Information
View Listings- Tony Josan
- 416-273-3000WhatsApp

