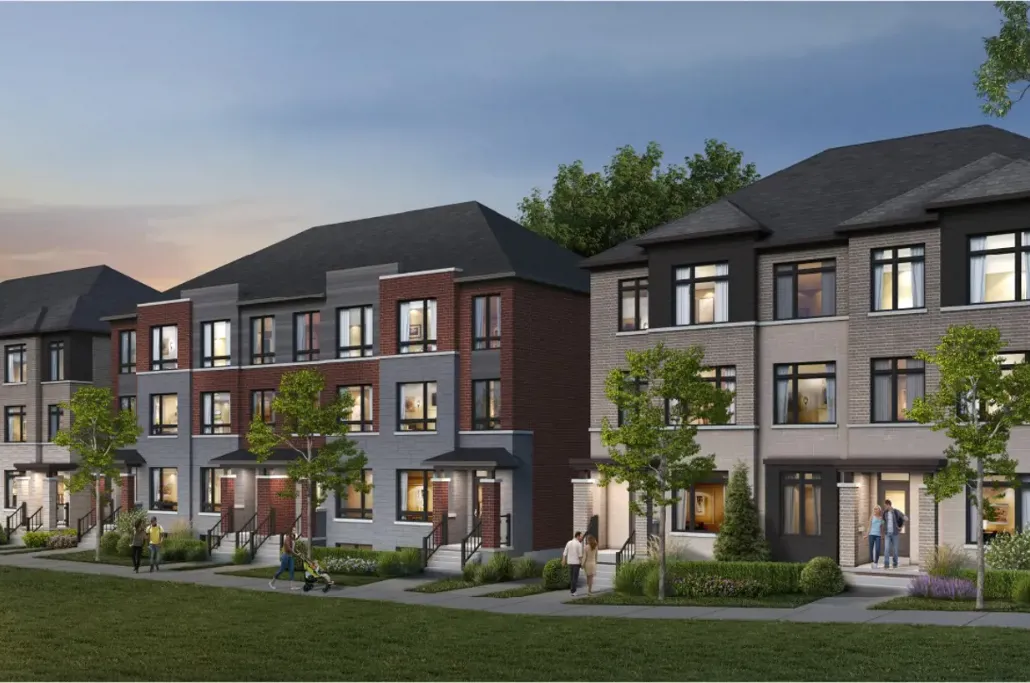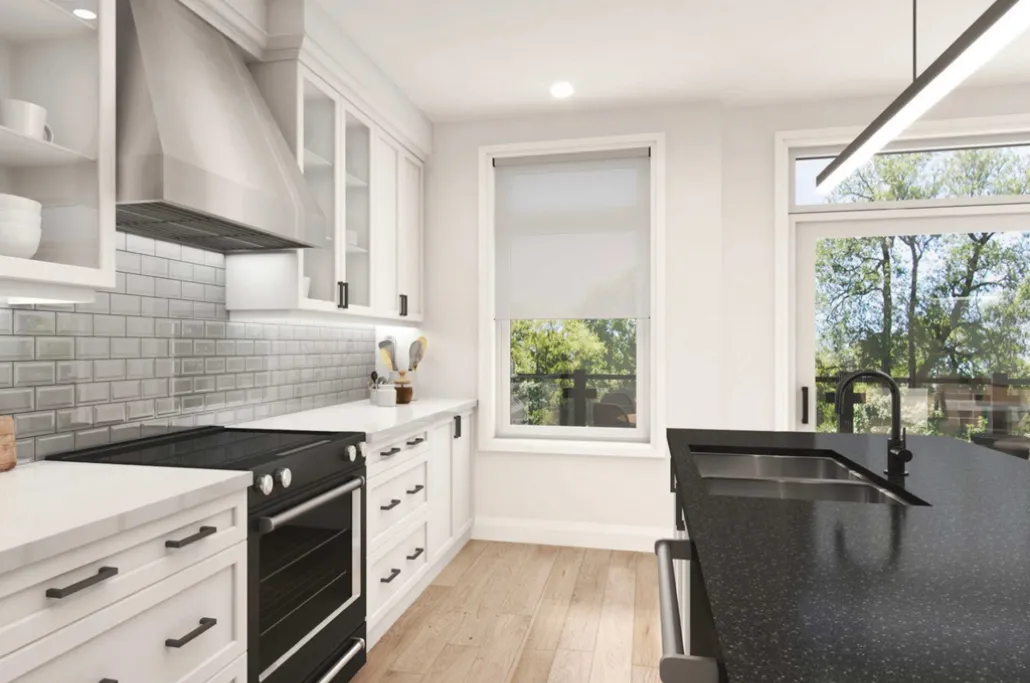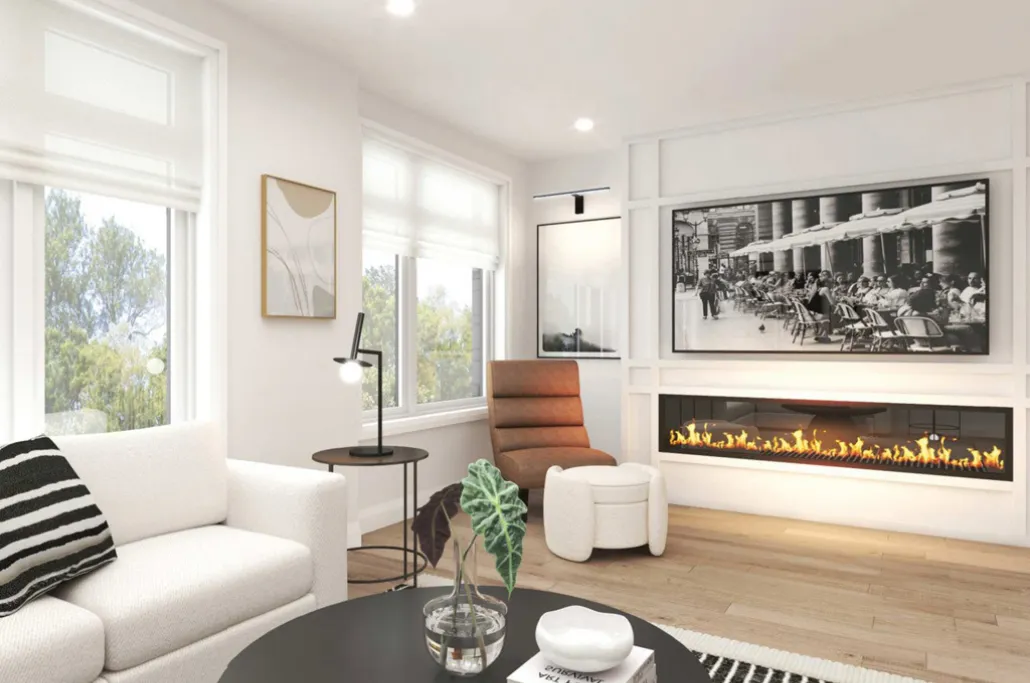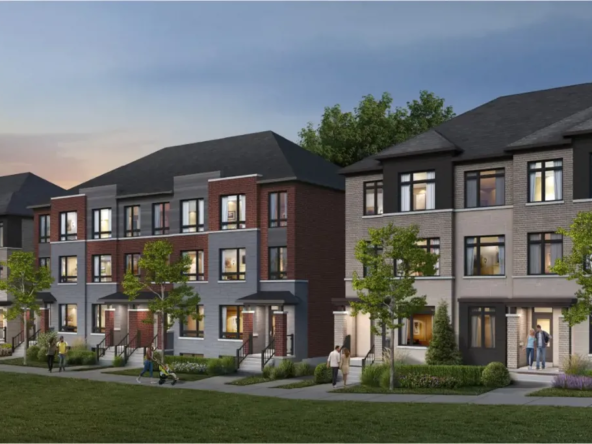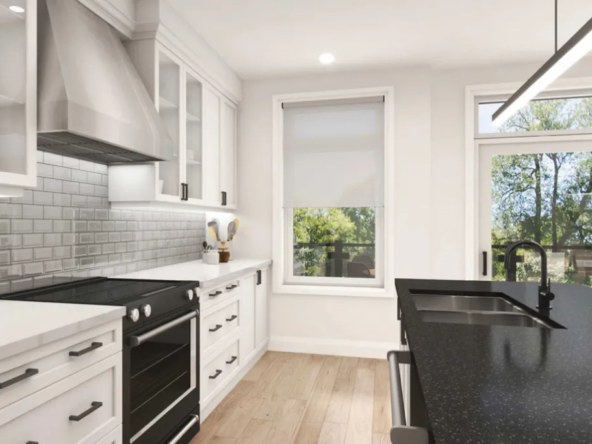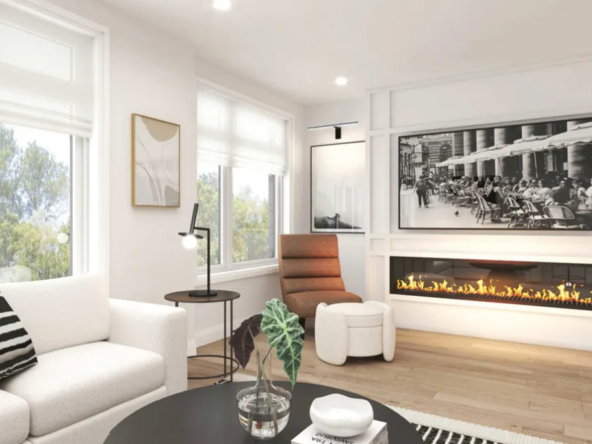Terrace Park Towns
Under Construction
Registration
Cornell Rouge Community | Rustle Woods Avenue & Cornell Rouge Boulevard, Markham, ON
Overview
- Residential, Townhouse
- 3 - 4
- 1920 - 2226 SqFt
Description
Overview
Terrace Park Towns is a new townhouse community by Forest Hill Homes currently under construction at Rustle Woods Avenue & Cornell Rouge Boulevard, Markham. Terrace Park Towns unit sizes range from 1920 to 2226 square feet.
Features and finishes
DISTINCTIVE HOUSE EXTERIORS
• Forest Hill Homes TERRACE PARK TOWNS is a new home community inspired by the sense of neighbourhood. House sitings and exterior colour schemes are architecturally co-ordinated to ensure the distinctiveness and integrity of this master planned community.
• Elevations consisting of clay brick, precast stone, wood, vinyl, aluminum, and other unique materials as per applicable plan.
• Soldier coursing, arches, keystone, and masonry detailing in brick or precast stone as per elevations.
• Pre-finished low maintenance – aluminum soffit, fascia, eavestroughs and downspouts as per applicable plan.
• Quality low maintenance vinyl casement or thermo glazed fixed windows on front, side, and rear elevations as per applicable plan. Basement features slider windows.
• Front and rear lot to be professionally graded and sodded.
• Two exterior water service taps – location to be determined by Vendor.
• Self-sealing roof shingles.
• Precast concrete walks to front entry from sidewalk as per applicable plan.
• Covered front porch as per applicable plan.
• Contemporary sectional garage door as per plan.
• Quality elegant hardware with deadbolt on front entry.
• Exterior light fixture included.
• Driving surface (as per plan) to be paved as per Agreement of Purchase and Sale at Purchaser’s expense (subject to construction schedule).
• Poured concrete front porch as per applicable plan.
• Poured concrete garage floor with steel reinforced grade beams.
• Purchasers are notified that garage to exterior door if applicable, may be lowered, relocated, or eliminated to accommodate drainage as per grading, siting, or municipality requirements if applicable.
• Services included: paved roads, sanitary and storm sewers. • Cast stone address plate.
DISTINCTIVE INTERIOR FEATURES
• Approximately nine-foot (9’) high ceilings on main floor and second floor.*
• Approximately eight-foot (8’) high ceilings on ground floor and in basement.*
• Main staircase to be oak with natural finish (ground to main floor, and main to second floor).
• Elegant solid oak handrail and pickets with natural finish (ground to main floor, and main to second floor) as per plan.
• Sprayed, stippled ceilings in all rooms except kitchen, bathroom, powder room, second floor laundry room as per applicable plan.
• All closets to include coated wire shelving.
• Two coats of quality paint (including primer) on all walls.
• All interior doors and trims painted white.
• Panel-style interior doors (excluding exterior doors & closet sliders as per applicable plan).
• Beveled baseboard and casing for doors and windows.
• Satin nickel finish levers on all interior doors in finished areas.
SUPERIOR KITCHEN, BATHROOMS & LAUNDRY FEATURES
• Custom designed, furniture finish kitchen cabinets and vanities in a wide choice of styles.
• Extended height upper kitchen cabinets.
• Built-in breakfast bar, pantries, and kitchen island as per applicable plan.
• Double stainless steel sink with single lever faucet in kitchen.
• Post formed laminate countertops.
• Single lever faucets at all sinks and showers throughout bathrooms.
• Primary ensuite bathroom to include freestanding tub as per applicable plan.
• Shower with ceiling light in primary ensuite bathroom as per plan.
• White two-speed exhaust hood fan in kitchen ducted to exterior.
• Shut off valves for all sinks and toilets.
• Low flow aerators on all faucets.
• Water saving toilets.
• Low flow shower heads in all showers.
• Pressure balance valve in all bath and shower enclosures. • Heavy duty receptacles for stove and dryer.
• Freestanding laundry tub as per applicable plan and dryer vent to exterior (location may vary) as per applicable plan.
• Hot and cold water taps for laundry tub.
• 8” x 10” ceramic wall tiles up to ceiling on bathtub enclosures.
• Mirror above sink(s) in all bathrooms.
• Privacy locks on all bathroom entry doors.
HIGH QUALITY FLOORING FEATURES
• Porcelain floor tile in ground level foyer, entry, kitchen, powder rooms, all bathrooms & second floor laundry room from Vendor’s samples as per applicable plan.
• Quality broadloom in all finished areas (except tiled areas) from Vendor’s samples.
• Quality underpad in all broadloom areas.
LIGHTING AND ELECTRICAL FEATURES
• 200 AMP circuit breakers with heavy duty copper wiring in all models.
• White Decora style switches and receptacles throughout.
• One exterior waterproof electrical outlet and one electrical outlet in garage.
• Electric door chime with doorbell at front entry.
• Smoke detector provided as per Ontario building code.
• Carbon monoxide detector provided as per Ontario building code.
• Strip lighting in all bathrooms and powder room.
• Electrical light fixtures to be installed in kitchen, rec room, powder room, main and ensuite bathrooms, all bedrooms and hallway if applicable as per plan.
• Capped ceiling outlets in locations to be determined by Vendor.
• Ground fault interrupter protection in all bathroom(s) and powder room.
• Electrical outlet in garage ceiling for future door opener.
• One electrical outlet in unfinished area of basement at electrical panel.ENERGY EFFICIENT FEATURES
• Insulation in full conformity with the Ontario building code for conservation of energy.
• Quality engineered high efficiency, high velocity gas forced air heating system.
• Standard air conditioning and air source heat pump unit.
• Gas fired hot water boiler on rental (as per lease schedule).
• Programmable thermostat located per zone.
• Quality thermopane windows or double-glazed glass on all fixed windows.
• Screens on all operational windows including basement windows.
• Front and rear entrance to have metal insulated door with glass insert with weather-stripping as per applicable plan.
ROUGH-INS
• Rough-in for central vacuum system.
• Provision for future dishwasher.
• Pre-wiring for telephone and cable tv in great room, primary bedroom, and office as per plan.
• Rough-in 3 piece basement bathroom as per plan.
QUALITY CONSTRUCTION
• Poured concrete foundation walls with heavy duty damp-proofing and weeping tiles (excluding garage).
• Basement “wrap” water-proofing system to be installed on the foundation wall (excluding garage) to prevent water penetration into basement (as per plan).
• Double stud party wall construction.
• Windows and exterior doors sealed with quality caulking.
• Quality 2×6 wood frame exterior wall construction.
• Covered porches as per plan. Front porches are poured concrete.
• Decorative pillars, columns, railings as per plan and installed subject to grading requirements.
WARRANTY
• Seven (7) year Ontario New Home Warranty Protection program for major structural only. Purchaser agrees to pay Tarion enrollment fee on closing as an adjustment.
• Forest Hill Homes Ltd. Warranty in accordance with the Tarion New Home Warranty Program.
• Purchaser’s choice of interior colours and materials
from Vendor’s samples if not yet ordered, installed
or completed, provided that colour and materials are available from supplier and Purchaser agrees to select
the colour and materials in accordance with the Vendors schedule, otherwise the Vendor reserves the right to choose the colour and materials to complete the dwelling and the Purchaser agrees to close the transaction with the Vendor’s choice of colour and materials.
• Main floor front and side foyer, where applicable, may be lowered to accommodate entry door(s) at the Vendor’s discretion (unfinished basement ceiling height shall be lowered accordingly.
• Purchasers are notified that the number of steps to front entrance and rear entrance and side entrance, if applicable, may be increased or decreased depending on final grading.
• All plans and specifications are subject to modification from time to time at the sole discretion of the Vendor. The Vendor reserves the right to change the foregoing specifications without notice.
• The Purchaser acknowledges that finishing materials contained in any model home, virtual walkthrough or sales office displays, including broadloom, furniture, mirrors, fireplaces, electrical fixtures, drapes, ceramic/porcelain flooring, vinyl flooring, hardwood flooring, marble flooring, upgraded kitchen and vanity cabinets and countertops, stained staircase and railing, painting, wall paper, etc., may be for display purposes only and may not be of the same grade or type, or may not necessarily be included in the dwelling unit purchased herein.
• Corner lots, townhome end units and priority lots may have special treatments which may require window changes and interior modifications to balance and improve the elevations of the house exposed to the street. The Purchaser accepts such changes as constructed or as necessary.
• When Purchaser is buying a house already under construction, Purchaser acknowledges that there may be deviations from the floor plan, elevation or layout of this model and Purchaser agrees to accept such changes as constructed or as necessary.
• House types and streetscapes subject to final Architectural approval of City of Markham or developer’s architectural control architect and final siting, and approval of the Vendor’s architect.
• Variations from Vendor’s samples may occur in exterior materials, finishing materials, kitchen and vanity cabinets, and floor and wall finishes, due to normal production process, availability, or site conditions.
• Vendor will not allow the Purchaser to do any work and/or supply any material to finish dwelling or enter the premises prior to the Closing date.
• All outside colours and materials pre-selected by Vendor are architecturally controlled.
• Exterior elevations will be similar to pictures shown, but not necessarily identical. All furniture and landscaping features shown in renderings are not included.
• Siting requirements may require the Vendor to site the dwelling as a reverse model, and the Purchaser agrees to accept the same.
• NOTE: Actual usable floor space may vary from stated floor area. Locations of basement: furnace, hot water tank and optional 3 pc. rough-in bath and locations and number of posts and beams may vary and are determined by architect and may not be located as shown on brochures and Purchaser is deemed to accept same.
• Room dimensions, window and door configurations may vary with final construction and presentation drawings.
• All elevations, renderings, floorplans, furniture layouts, site plans and landscaping details are artist’s concept. Floorplans are subject to change without notice. All dimensions are approximate.
• Prices, terms, materials, specifications, and conditions subject to change without notice. The Vendor has the right to substitute materials of equal or better quality.
* All ceiling heights are approximate and may vary. Some ceiling heights will be dropped to accommodate HVAC, plumbing, venting, electrical, mechanical, insulation, bulkheads and other structural requirements which will result in areas of lower ceiling heights.
• Forest Hill Homes TERRACE PARK TOWNS is a new home community inspired by the sense of neighbourhood. House sitings and exterior colour schemes are architecturally co-ordinated to ensure the distinctiveness and integrity of this master planned community.
• Elevations consisting of clay brick, precast stone, wood, vinyl, aluminum, and other unique materials as per applicable plan.
• Soldier coursing, arches, keystone, and masonry detailing in brick or precast stone as per elevations.
• Pre-finished low maintenance – aluminum soffit, fascia, eavestroughs and downspouts as per applicable plan.
• Quality low maintenance vinyl casement or thermo glazed fixed windows on front, side, and rear elevations as per applicable plan. Basement features slider windows.
• Front and rear lot to be professionally graded and sodded.
• Two exterior water service taps – location to be determined by Vendor.
• Self-sealing roof shingles.
• Precast concrete walks to front entry from sidewalk as per applicable plan.
• Covered front porch as per applicable plan.
• Contemporary sectional garage door as per plan.
• Quality elegant hardware with deadbolt on front entry.
• Exterior light fixture included.
• Driving surface (as per plan) to be paved as per Agreement of Purchase and Sale at Purchaser’s expense (subject to construction schedule).
• Poured concrete front porch as per applicable plan.
• Poured concrete garage floor with steel reinforced grade beams.
• Purchasers are notified that garage to exterior door if applicable, may be lowered, relocated, or eliminated to accommodate drainage as per grading, siting, or municipality requirements if applicable.
• Services included: paved roads, sanitary and storm sewers. • Cast stone address plate.
DISTINCTIVE INTERIOR FEATURES
• Approximately nine-foot (9’) high ceilings on main floor and second floor.*
• Approximately eight-foot (8’) high ceilings on ground floor and in basement.*
• Main staircase to be oak with natural finish (ground to main floor, and main to second floor).
• Elegant solid oak handrail and pickets with natural finish (ground to main floor, and main to second floor) as per plan.
• Sprayed, stippled ceilings in all rooms except kitchen, bathroom, powder room, second floor laundry room as per applicable plan.
• All closets to include coated wire shelving.
• Two coats of quality paint (including primer) on all walls.
• All interior doors and trims painted white.
• Panel-style interior doors (excluding exterior doors & closet sliders as per applicable plan).
• Beveled baseboard and casing for doors and windows.
• Satin nickel finish levers on all interior doors in finished areas.
SUPERIOR KITCHEN, BATHROOMS & LAUNDRY FEATURES
• Custom designed, furniture finish kitchen cabinets and vanities in a wide choice of styles.
• Extended height upper kitchen cabinets.
• Built-in breakfast bar, pantries, and kitchen island as per applicable plan.
• Double stainless steel sink with single lever faucet in kitchen.
• Post formed laminate countertops.
• Single lever faucets at all sinks and showers throughout bathrooms.
• Primary ensuite bathroom to include freestanding tub as per applicable plan.
• Shower with ceiling light in primary ensuite bathroom as per plan.
• White two-speed exhaust hood fan in kitchen ducted to exterior.
• Shut off valves for all sinks and toilets.
• Low flow aerators on all faucets.
• Water saving toilets.
• Low flow shower heads in all showers.
• Pressure balance valve in all bath and shower enclosures. • Heavy duty receptacles for stove and dryer.
• Freestanding laundry tub as per applicable plan and dryer vent to exterior (location may vary) as per applicable plan.
• Hot and cold water taps for laundry tub.
• 8” x 10” ceramic wall tiles up to ceiling on bathtub enclosures.
• Mirror above sink(s) in all bathrooms.
• Privacy locks on all bathroom entry doors.
HIGH QUALITY FLOORING FEATURES
• Porcelain floor tile in ground level foyer, entry, kitchen, powder rooms, all bathrooms & second floor laundry room from Vendor’s samples as per applicable plan.
• Quality broadloom in all finished areas (except tiled areas) from Vendor’s samples.
• Quality underpad in all broadloom areas.
LIGHTING AND ELECTRICAL FEATURES
• 200 AMP circuit breakers with heavy duty copper wiring in all models.
• White Decora style switches and receptacles throughout.
• One exterior waterproof electrical outlet and one electrical outlet in garage.
• Electric door chime with doorbell at front entry.
• Smoke detector provided as per Ontario building code.
• Carbon monoxide detector provided as per Ontario building code.
• Strip lighting in all bathrooms and powder room.
• Electrical light fixtures to be installed in kitchen, rec room, powder room, main and ensuite bathrooms, all bedrooms and hallway if applicable as per plan.
• Capped ceiling outlets in locations to be determined by Vendor.
• Ground fault interrupter protection in all bathroom(s) and powder room.
• Electrical outlet in garage ceiling for future door opener.
• One electrical outlet in unfinished area of basement at electrical panel.ENERGY EFFICIENT FEATURES
• Insulation in full conformity with the Ontario building code for conservation of energy.
• Quality engineered high efficiency, high velocity gas forced air heating system.
• Standard air conditioning and air source heat pump unit.
• Gas fired hot water boiler on rental (as per lease schedule).
• Programmable thermostat located per zone.
• Quality thermopane windows or double-glazed glass on all fixed windows.
• Screens on all operational windows including basement windows.
• Front and rear entrance to have metal insulated door with glass insert with weather-stripping as per applicable plan.
ROUGH-INS
• Rough-in for central vacuum system.
• Provision for future dishwasher.
• Pre-wiring for telephone and cable tv in great room, primary bedroom, and office as per plan.
• Rough-in 3 piece basement bathroom as per plan.
QUALITY CONSTRUCTION
• Poured concrete foundation walls with heavy duty damp-proofing and weeping tiles (excluding garage).
• Basement “wrap” water-proofing system to be installed on the foundation wall (excluding garage) to prevent water penetration into basement (as per plan).
• Double stud party wall construction.
• Windows and exterior doors sealed with quality caulking.
• Quality 2×6 wood frame exterior wall construction.
• Covered porches as per plan. Front porches are poured concrete.
• Decorative pillars, columns, railings as per plan and installed subject to grading requirements.
WARRANTY
• Seven (7) year Ontario New Home Warranty Protection program for major structural only. Purchaser agrees to pay Tarion enrollment fee on closing as an adjustment.
• Forest Hill Homes Ltd. Warranty in accordance with the Tarion New Home Warranty Program.
• Purchaser’s choice of interior colours and materials
from Vendor’s samples if not yet ordered, installed
or completed, provided that colour and materials are available from supplier and Purchaser agrees to select
the colour and materials in accordance with the Vendors schedule, otherwise the Vendor reserves the right to choose the colour and materials to complete the dwelling and the Purchaser agrees to close the transaction with the Vendor’s choice of colour and materials.
• Main floor front and side foyer, where applicable, may be lowered to accommodate entry door(s) at the Vendor’s discretion (unfinished basement ceiling height shall be lowered accordingly.
• Purchasers are notified that the number of steps to front entrance and rear entrance and side entrance, if applicable, may be increased or decreased depending on final grading.
• All plans and specifications are subject to modification from time to time at the sole discretion of the Vendor. The Vendor reserves the right to change the foregoing specifications without notice.
• The Purchaser acknowledges that finishing materials contained in any model home, virtual walkthrough or sales office displays, including broadloom, furniture, mirrors, fireplaces, electrical fixtures, drapes, ceramic/porcelain flooring, vinyl flooring, hardwood flooring, marble flooring, upgraded kitchen and vanity cabinets and countertops, stained staircase and railing, painting, wall paper, etc., may be for display purposes only and may not be of the same grade or type, or may not necessarily be included in the dwelling unit purchased herein.
• Corner lots, townhome end units and priority lots may have special treatments which may require window changes and interior modifications to balance and improve the elevations of the house exposed to the street. The Purchaser accepts such changes as constructed or as necessary.
• When Purchaser is buying a house already under construction, Purchaser acknowledges that there may be deviations from the floor plan, elevation or layout of this model and Purchaser agrees to accept such changes as constructed or as necessary.
• House types and streetscapes subject to final Architectural approval of City of Markham or developer’s architectural control architect and final siting, and approval of the Vendor’s architect.
• Variations from Vendor’s samples may occur in exterior materials, finishing materials, kitchen and vanity cabinets, and floor and wall finishes, due to normal production process, availability, or site conditions.
• Vendor will not allow the Purchaser to do any work and/or supply any material to finish dwelling or enter the premises prior to the Closing date.
• All outside colours and materials pre-selected by Vendor are architecturally controlled.
• Exterior elevations will be similar to pictures shown, but not necessarily identical. All furniture and landscaping features shown in renderings are not included.
• Siting requirements may require the Vendor to site the dwelling as a reverse model, and the Purchaser agrees to accept the same.
• NOTE: Actual usable floor space may vary from stated floor area. Locations of basement: furnace, hot water tank and optional 3 pc. rough-in bath and locations and number of posts and beams may vary and are determined by architect and may not be located as shown on brochures and Purchaser is deemed to accept same.
• Room dimensions, window and door configurations may vary with final construction and presentation drawings.
• All elevations, renderings, floorplans, furniture layouts, site plans and landscaping details are artist’s concept. Floorplans are subject to change without notice. All dimensions are approximate.
• Prices, terms, materials, specifications, and conditions subject to change without notice. The Vendor has the right to substitute materials of equal or better quality.
* All ceiling heights are approximate and may vary. Some ceiling heights will be dropped to accommodate HVAC, plumbing, venting, electrical, mechanical, insulation, bulkheads and other structural requirements which will result in areas of lower ceiling heights.
Terrace Park Towns marketing summary
AN EXCLUSIVE COLLECTION OF MODERN FAMILY-SIZED TOWNHOMES
Welcome to fresh modern townhome living in Markham’s favourite Cornell Rouge community. Following the success of earlier phases, renowned GTA builder Forest Hill Homes and State Building Group are now proud to offer an exclusive collection of modern, urban, park-inspired Townhomes in a pristine location, backing on to the Rouge. Melodious birdsong in your backyard and a life enhanced by nature’s splendour.
Welcome to fresh modern townhome living in Markham’s favourite Cornell Rouge community. Following the success of earlier phases, renowned GTA builder Forest Hill Homes and State Building Group are now proud to offer an exclusive collection of modern, urban, park-inspired Townhomes in a pristine location, backing on to the Rouge. Melodious birdsong in your backyard and a life enhanced by nature’s splendour.
Address
Open on Google Maps- Address Cornell Rouge Community | Rustle Woods Avenue & Cornell Rouge Boulevard, Markham, ON
- City Markham
- State/county Ontario
- Country Canada
Details
Updated on September 9, 2023 at 7:03 am- Property Size: 1920 - 2226 SqFt
- Bedrooms: 3 - 4
- Property Type: Residential, Townhouse
- Property Status: Under Construction
Contact Information
View Listings- Tony Josan
- 416-273-3000WhatsApp

