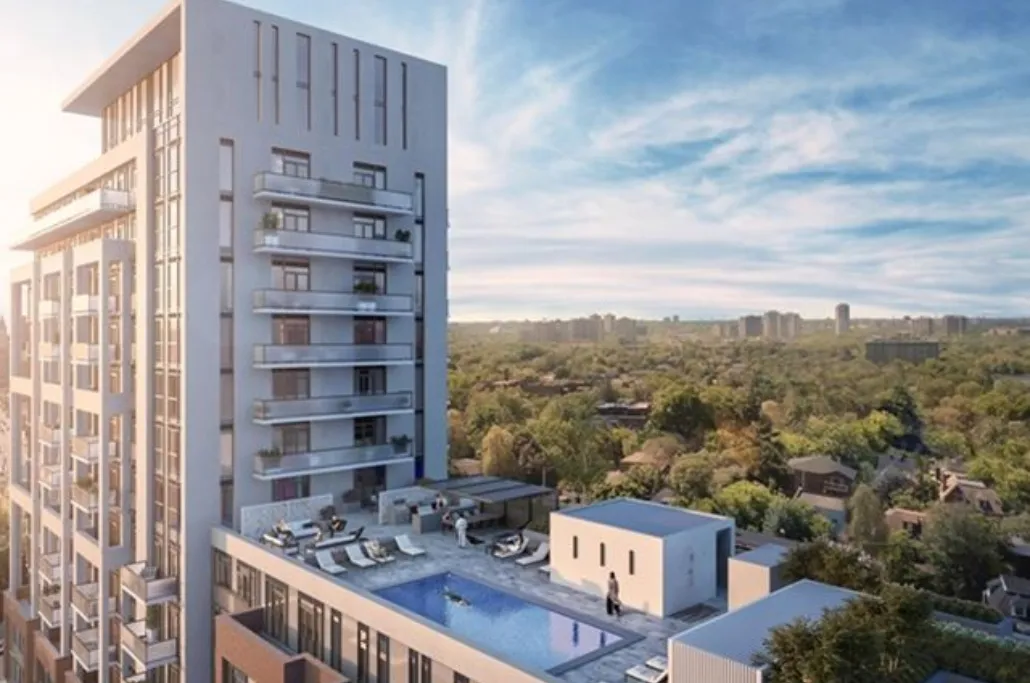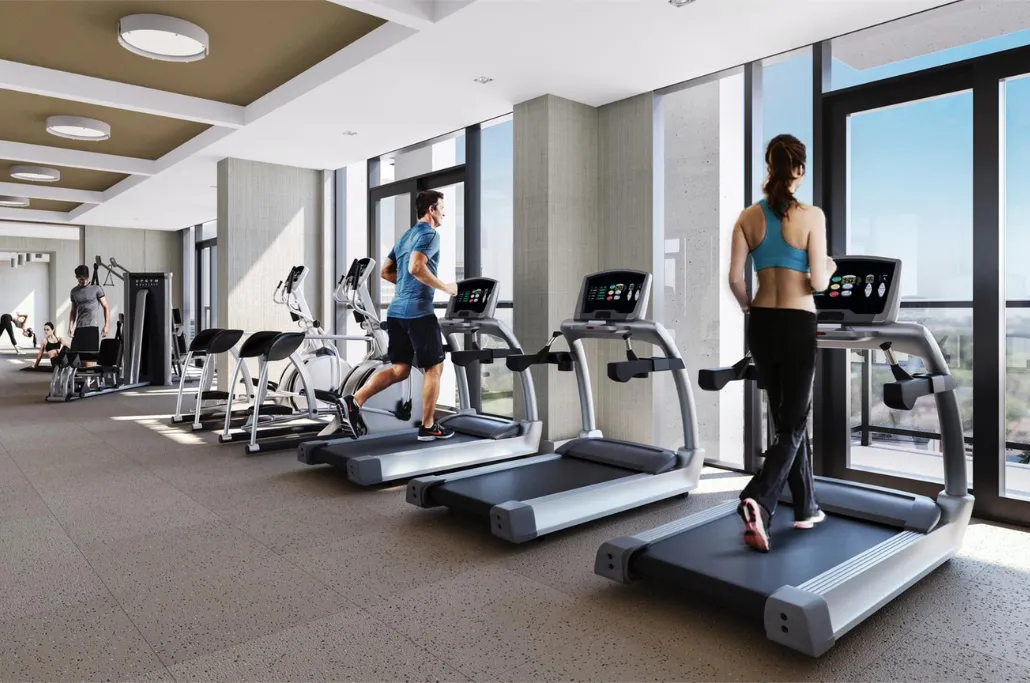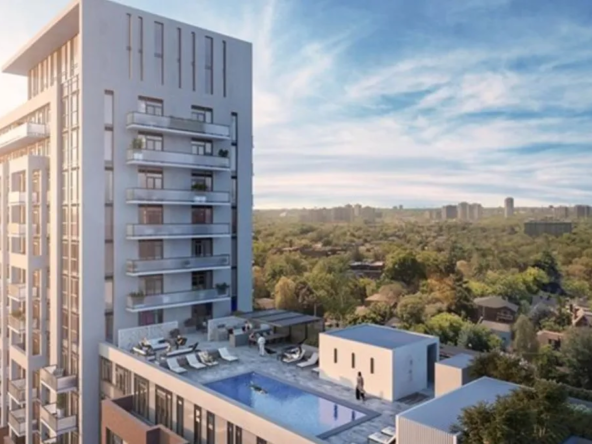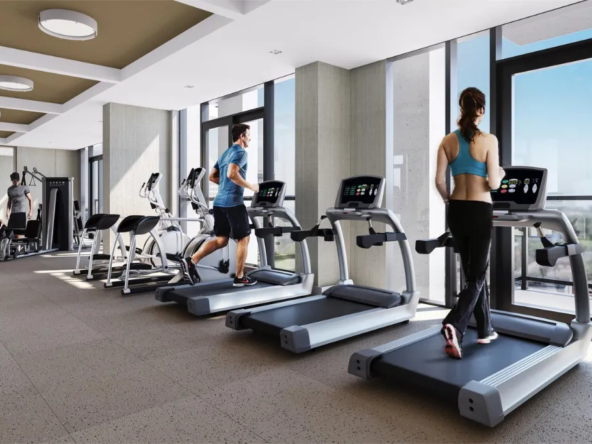Overview
- Condos, Residential
- 0 - 2.5
- 197
- Units
- 14
- Stories
- 375 - 978 SqFt
Description
Overview
Current incentives
- Two years of maintenance fees (Q1-2023)
Features and finishes
1. Ceiling heights of approximately 9ft. in principal rooms, exclusive of bulkheads for mechanical and structural or special architectural features
2. Large energy efficient windows as per plan, Low ‘E’ Argon, double pane, sealed glazing units, allow an abundance of natural light
3. Choice of designer pre-engineering hardwood flooring and sound-resistant barrier throughout in living, dining, study and kitchen, as per builder’s standard selection
4. Sliding/swing door to balconies or terraces, as per plan
5. Attractive and secure solid core entry door with modern designer selected hardware with dead-bolt lock and a security viewer
6. Designer selected millwork brings integrity to baseboards, door-frames and casings
7. All closets fitted with maintenance free vinyl coated wire shelving
8. Front load Energy Star® stacked washer/dryer vented to exterior
9. Flat plastered, smooth and painted ceilings, throughoutTHE KITCHEN
1. Designer selected contemporary custom kitchen cabinetry with dining island in selected suites
2. Choice of designer selected solid and easy to keep impeccable quartz countertops, as per builder’s standard selection
3. Choice of designer selected ceramic tile for the backsplash, as per builder’s standard selection
4. Single stainless steel undermount sink with contemporary designer black faucet with pullout spray
5. “European style” stainless steel appliances package including:
• Fully integrated counter depth Energy Star frost free refrigerator and integrated dishwasher
• 24″ slide-in stove with integrated exhaust fan and over the range microwave
• Stainless steel over the range microwave
THE BATHROOMS
1. Designer selected contemporary custom bathroom cabinetry
2. Choice of designer selected quartz countertops, as per builder’s standard selection
3. Designer selected rectangular white undermount porcelain sink and matte black single lever faucet
4. Choice of designer selected ceramic tile as per builder’s standard selection
5. Designer selected shower/soaker tub as per plan with rain style shower head and choice of designer selected ceramic tile, as per builder’s standard selection (pressure balance mixing valve for tub and shower)
6. Designer selected contemporary accessory package
THE ELECTRICAL/TECHNOLOGY FEATURES
1. Individual hydro metering and circuit-breaker for each suite
2. “Decora-style” light switches and matching electrical outlets
3. Pre-wired cable outlet in living room, bedroom(s), and den
4. Pre-wired telephone outlet in living room, bedroom(s), den and kitchen
5. Optical fiber distribution system for the building and pre-wired fiber cable to each unit
6. Telephone-based intercom system
7. Electricity consumed in your suite is billed to you based on consumption recorded by your individual hydro meter which is typically for your lights, appliances, heat pump operation and exhaust fans
HEATING, AIRCONDITIONING AND VENTILATION
1. Individually controlled heating and cooling system utilizing a heat pump system, controlled by your own thermostat
2. Central gas boilers supply heated water on demand to the heat pump when heating operation is required. The heating costs of the boilers are shared by condo owners as part of their common expense fees
3. Suites receive air conditioning on demand from a compressor in the heat pump unit which runs on electricity connected to each individual suite’s hydro meter
4. Domestic hot water is supplied to your suite from a high efficiency, central gas-fired hot water boiler. Hot and cold water are included in your common expense fees
5. Dryer vent and bathroom fans all exhaust directly outdoors
SAFETY AND SECURITY
1. Key fob-controlled access system at all main building entry points, parking garage and amenities
2. Electronic communication system located in the secure main entry vestibules
3. Smoke and carbon monoxide detectors provided in all suites
4. Heat detectors and alarm horns form part of the central alarm and sprinkler systems
5. In-suite sprinkler fire protection
6. Residential entrance vestibule to control visitor access, entry display kiosk with a telephone-permission entry system and a security camera that lets you view the vestibule on your television
The Charlotte marketing summary
Address
Open on Google Maps- Address 560 Rideau Street, Ottawa, ON
- City Ottawa
- State/county Ontario
- Country Canada
Details
Updated on October 13, 2023 at 5:56 am- Price: $399,000 - $829,000
- Property Size: 375 - 978 SqFt
- Bedroom: 0 - 2.5
- Property Type: Condos, Residential
- Property Status: Construction Complete
- Units: 197
- Stories: 14
Contact Information
View Listings- Tony Josan
- 416-273-3000WhatsApp






