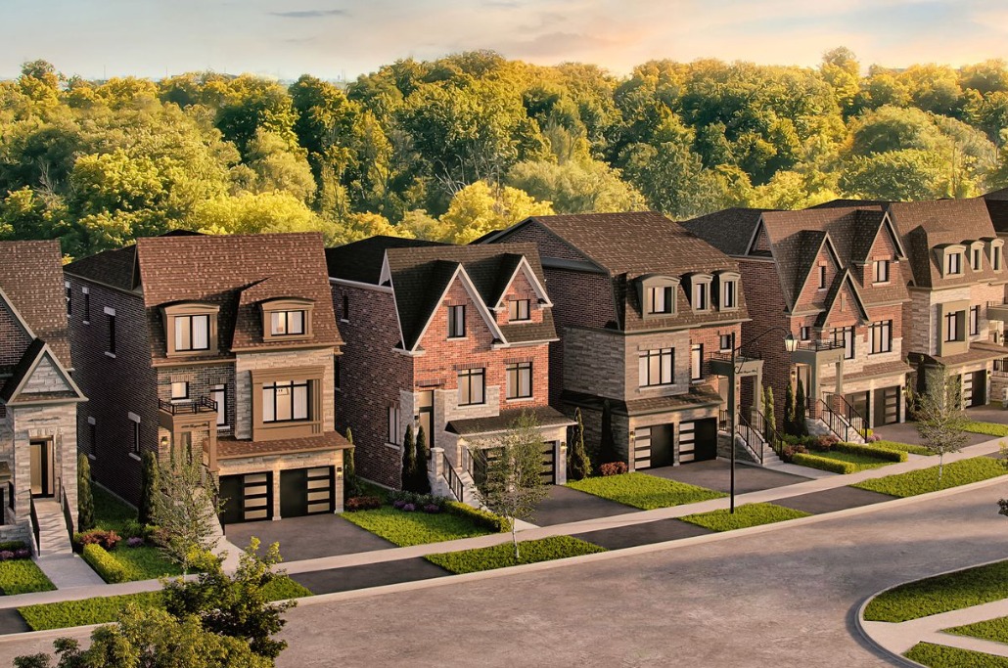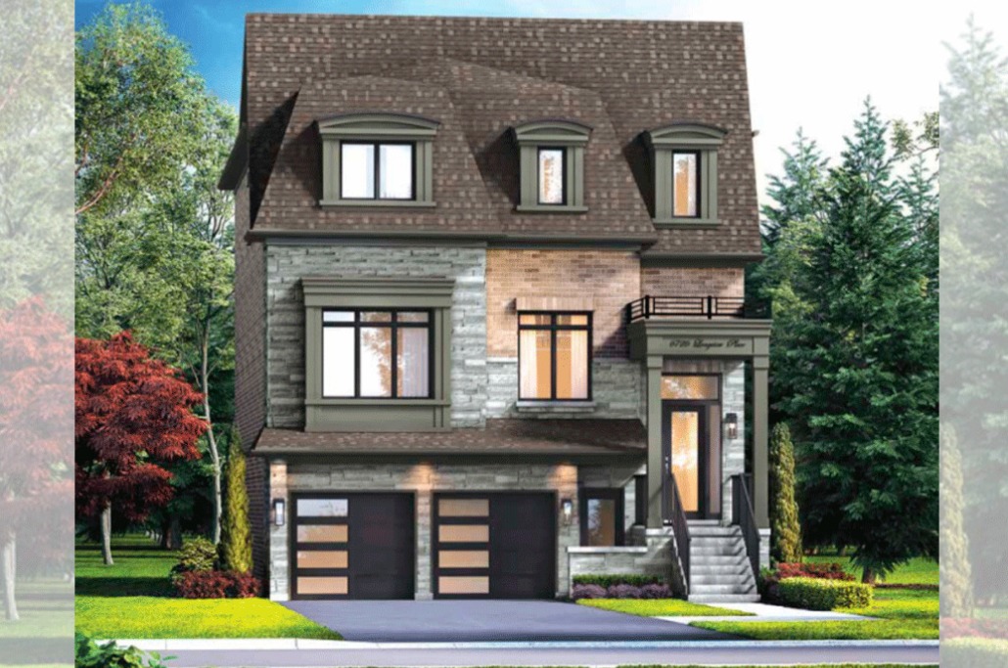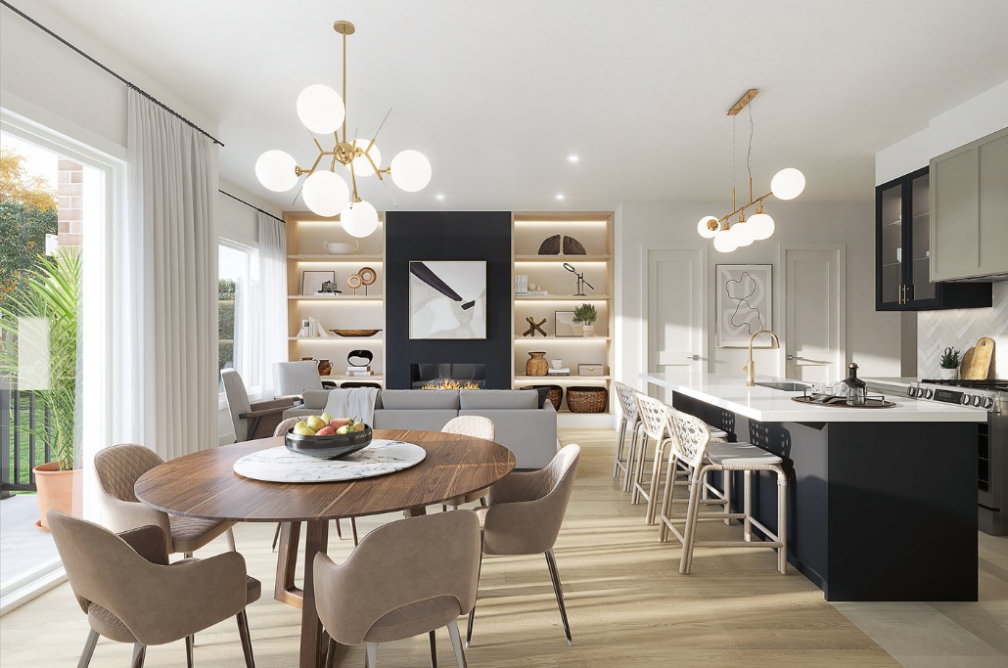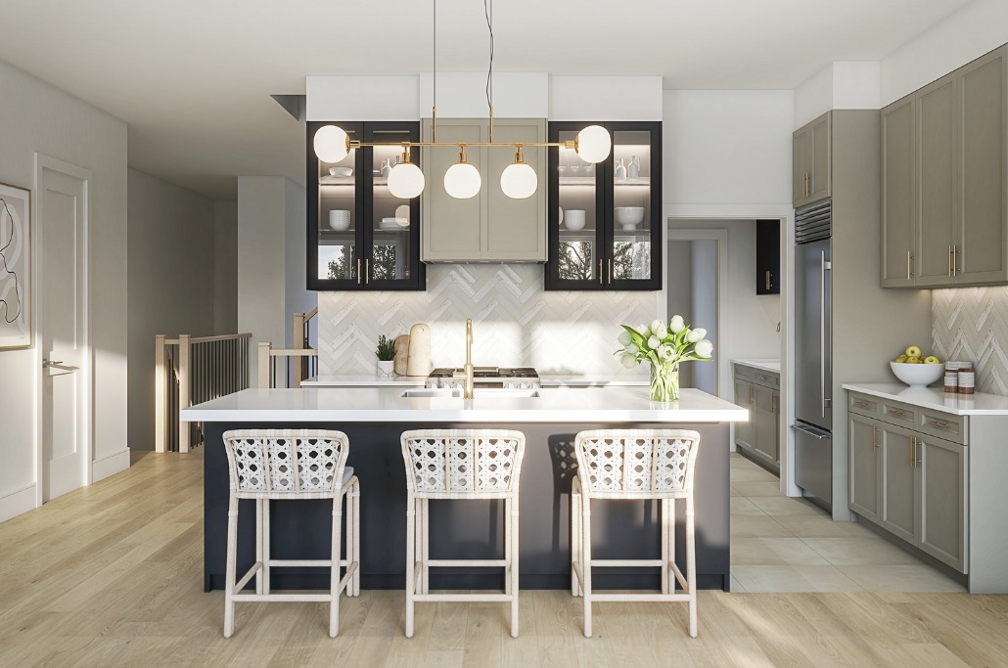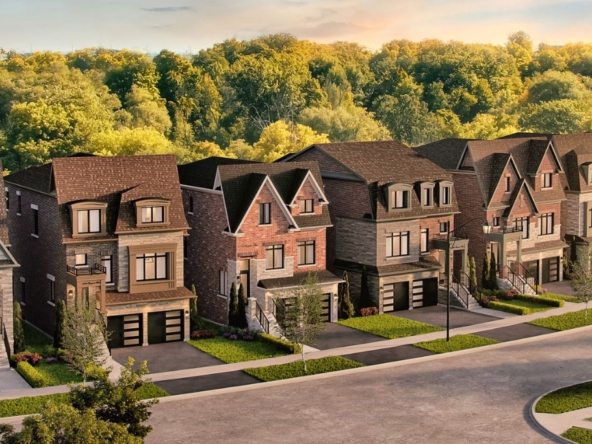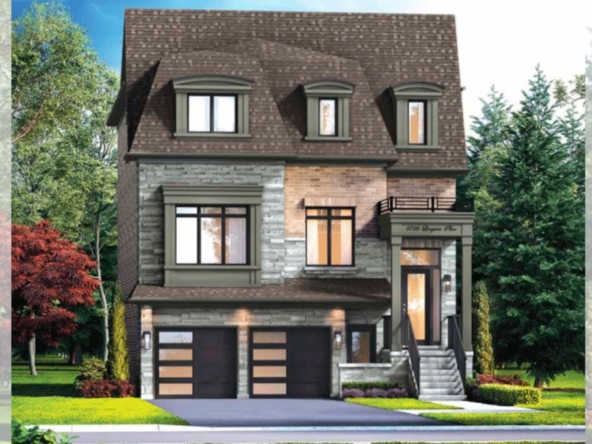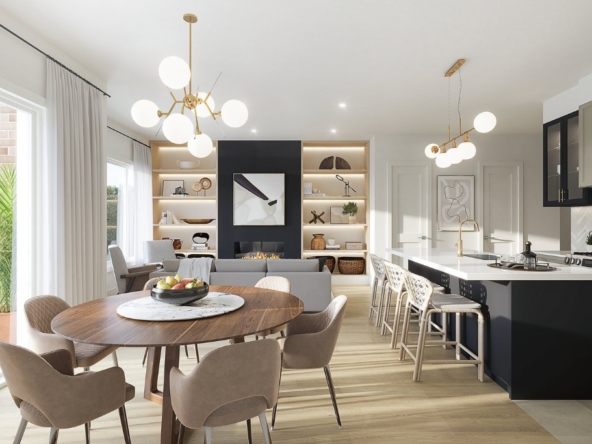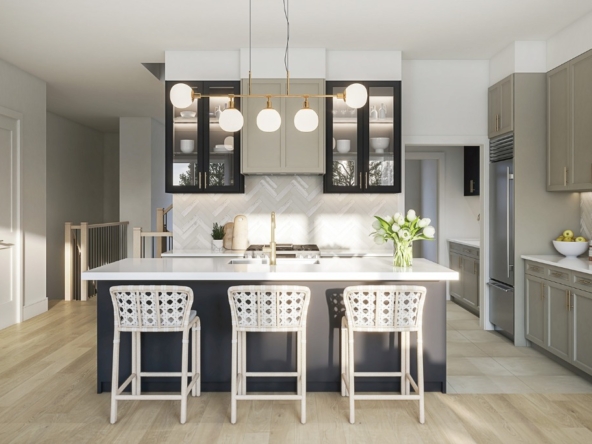Overview
- Single Family Home
- 4
- 37
- Units
- 1978 - 3949 SqFt
Description
Overview
The Ravine is a new single family home community by Vandyk Properties currently under construction at 320 Derry Road West, Mississauga. The community is scheduled for completion in 2023. Available units range in price from $2,399,990 to over $2,799,990. The Ravine has a total of 37 units. Sizes range up to 4000 square feet.
Current incentives
Incentive 1
- Turn-Key Offering
- FREE UPGRADED GROUND LEVEL
- $50,000 VALUE
- Flexibility to create a 5th bedroom, in-law suite, home office, or whatever your family needs.
- $10,000 CAP ON DEVELOPMENT CHARGES*
- STAINLESS STEEL APPLIANCE PACKAGE
- $10,000 VALUE
- Move-in knowing your kitchen is fully equipped.
- EV CHARGER ROUGH-IN
- $1,000 VALUE
- Future-proofing your home.
- $195,000 TOTAL EXTENDED DEPOSIT STRUCTURE
- An attainable and extended structure.
- ASSIGNMENT CLAUSE**
- Flexibility in case your situation changes.
- **Incentives current as of February 27, 2023
Incentive 2
- FINISHED BASEMENT OPTIONS
- Add up to an additional 850 sq.ft. of living space.
- CUSTOMIZED MORTGAGE SOLUTIONS THROUGH RBC
- A helping hand with exclusive financing options.
- IN-PERSON INTERIOR DESIGN CONSULTATION
- Work with our in-house design team to customize your dream home.
- **Incentives current as of February 27, 2023
Features and finishes
EXTERIOR
Two-Car Garage
Your two-car garage offers ample storage space and protection for your vehicles. Featuring insulated garage doors with glass inserts for a contemporary look and natural light. Convenient direct access to the mudroom of your home is the perfect drop off zone for your jackets, boots and shoes.
Modern Front Entry
Greeting you and your guests with a welcoming and contemporary front entry with insulated and secure metal front door detailed with a full glass panel, modern black sconces and accent pot lights.
Gas BBQ Connection
Make the most of your natural surroundings with friends and family by entertaining in your very own backyard oasis. With direct and convenient access to a gas BBQ connection you’ll be able to host the perfect outdoor meals together.
Stylish Servery**
Traditionally referred to as a ‘butler’s pantry’, The Ravine Estates kitchens offer a fully functional and modern everyday servery that includes extra storage space for your dishware, utensils and miscellaneous belongings, as well as prep and serving space for entertaining functions both large and small.
Engineered Hardwood Floors
Featuring wide plank engineered hardwood floors – discover unmatched style, as well as increased longevity and durability regardless of seasonal changes and extreme weather conditions
INTERIOR
Modern Fireplace
Enjoy your modern linear electric fireplace year round. Designed with clean lines and sleek elements, this modern fireplace will set a warm, and inviting ambiance for you and your family to enjoy.
Soaring 10′ Ceilings*
The soaring 10′ ceilings offer a sense of spaciousness and grandeur. Opening up the space, the high ceilings instantly makes the home feel larger, providing additional room for statement light fixtures an optimal coffered ceilings.
Extended Height Uppers
Tuck away your belongings, fine china and bulky appliances in the extended uppers. Located in the heart of the home, the cabinet uppers offer additional storage space in the kitchen while elevating the look and style of your gourmet kitchen.
FINISHING TOUCHES
Turn-Key Appliance Package
Move into a fully functional home with our turn-key appliance package offering quality stainless steel appliances. Fill your home with the decadent aromas of freshly baked pastries right from the start with your state-of-the-art kitchen.
Smart Home Features
The Ravine Estates are equipped with smart home features, ensuring your home is tech ready. With rough-in of CAT6 cabling built-into the ceilings for future Wi-Fi access points, smart doorbell and thermostat, as well as USB plugs located in the primary bedroom and kitchen.
Luxurious Soaker Tub & Frameless Glass Shower
Capturing elements of serenity, the primary bedroom features a dream ensuite bathroom with a luxurious freestanding soaker tub, and a frameless glass shower with elevated chrome fixtures, offering a true spa-like experience right in your own home.
Address
Open on Google Maps- Address 320 Derry Road West, Mississauga, ON
- City Mississauga
- State/county Ontario
- Zip/Postal Code L5W 1N6
- Country Canada
Details
Updated on November 2, 2023 at 7:52 am- Price: $1,829,990 - $1,929,990
- Property Size: 1978 - 3949 SqFt
- Bedrooms: 4
- Property Type: Single Family Home
- Property Status: Under Construction
- Units: 37
Contact Information
View Listings- Tony Josan
- 416-273-3000WhatsApp

