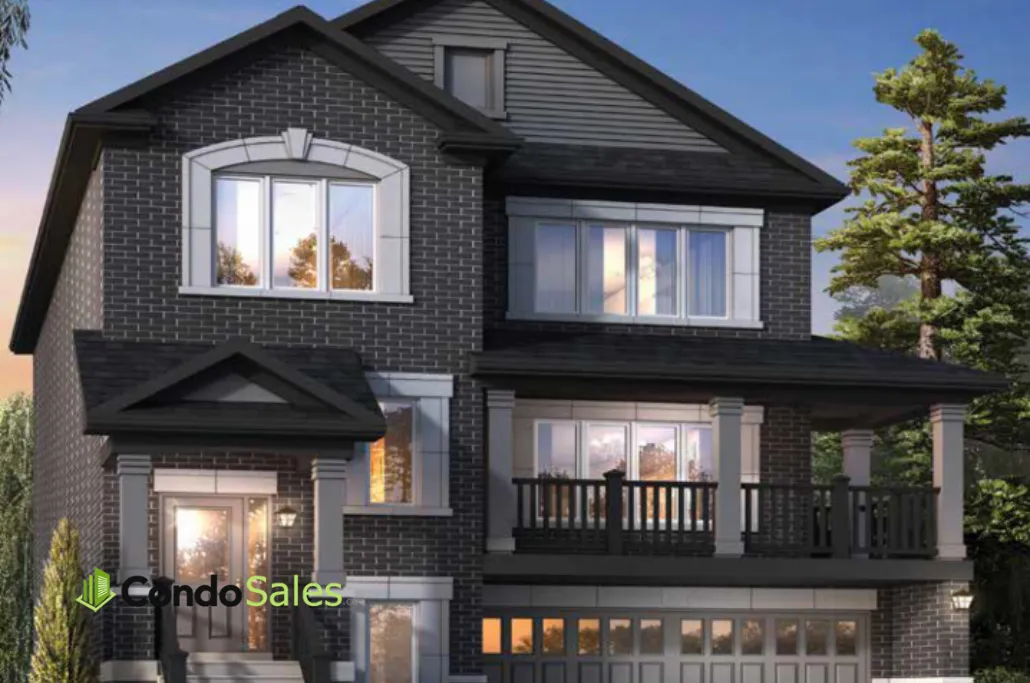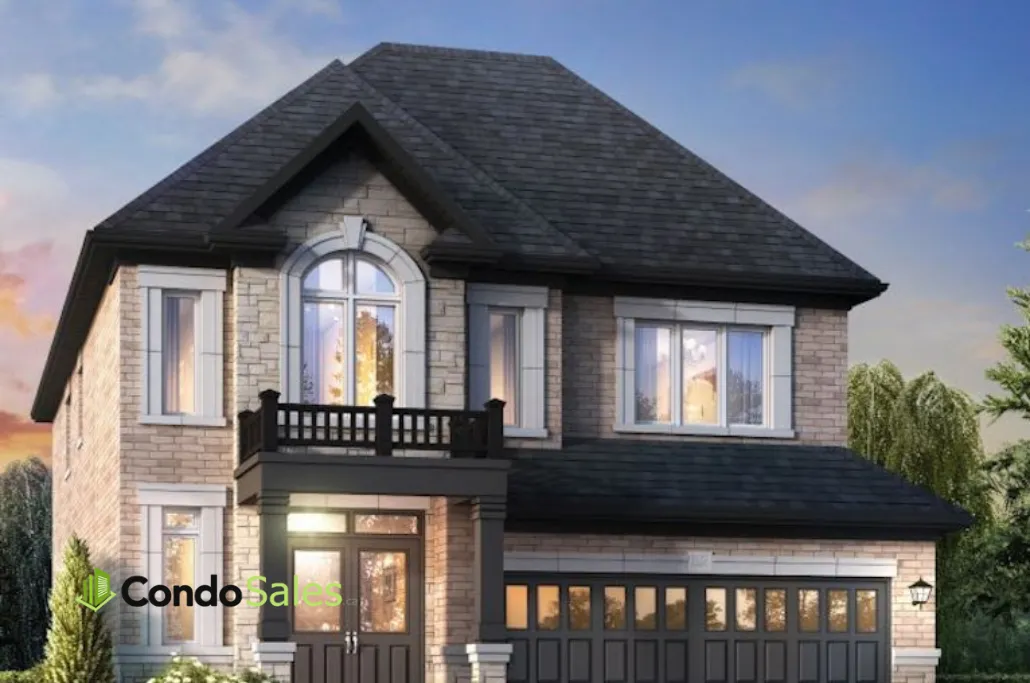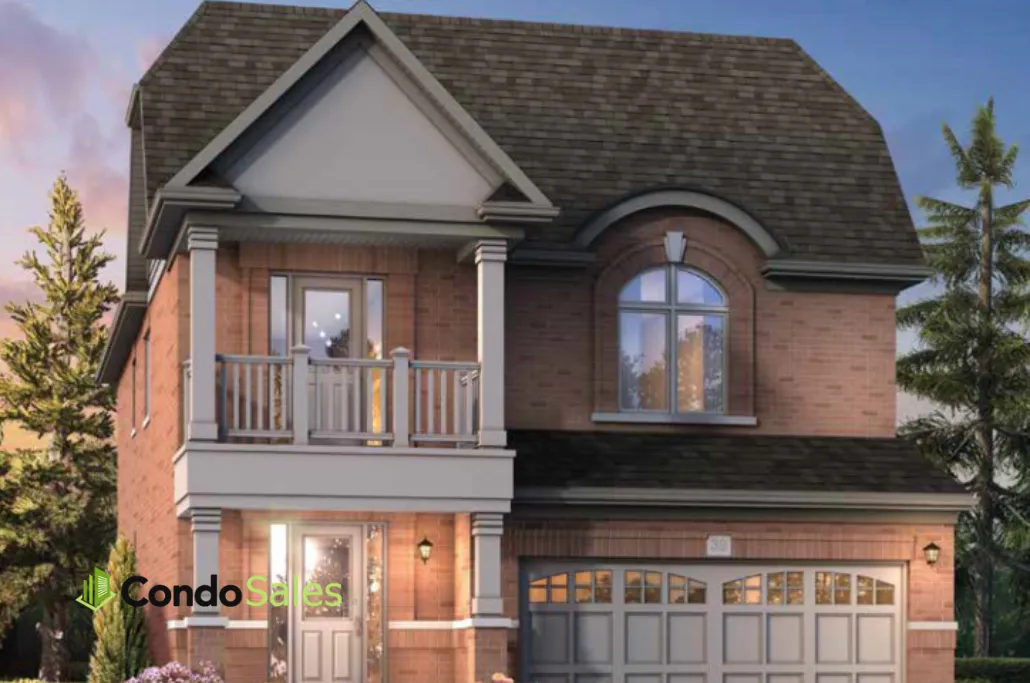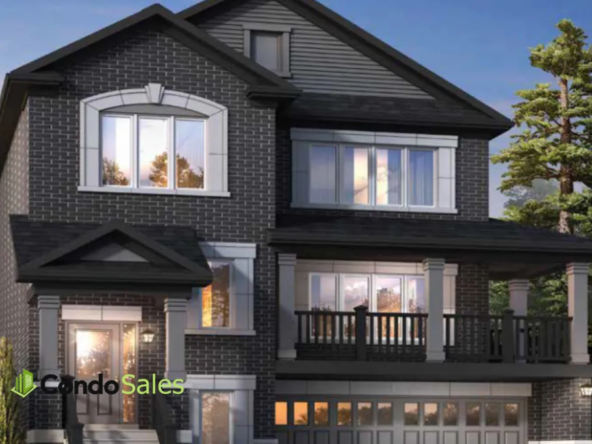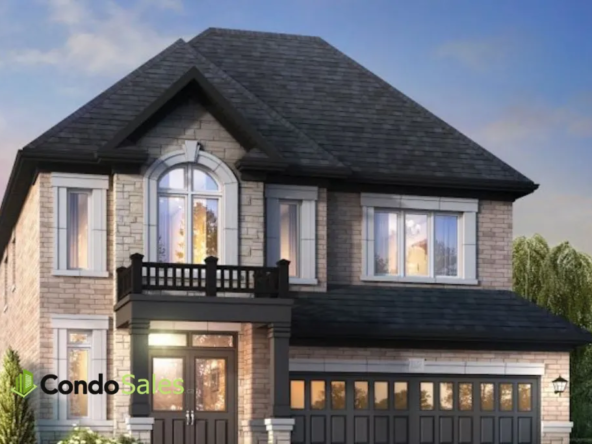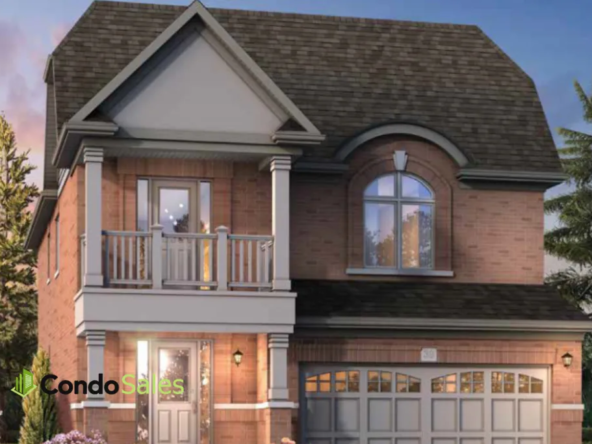The Trails at Carsons Creek
Overview
- Residential, Single Family Home, Townhouse
- 1 - 5
- 2
- Stories
Description
Overview
Features and finishes
1. Architecturally designed exteriors which include genuine clay brick, stone, pre-cast detail, exterior siding detail, architectural style and colour, as per applicable plans.
2. Exterior colours and siting will be architecturally coordinated to create pleasing streetscapes and to conform Architectural Control Guidelines.
3. Entry-resistant framing on all perimeter doors.
4. Glazed panel in front entry door and/or sidelight, and/or transom (as per applicable elevation).
5. Self-sealing shingles (30-year manufacturer’s warranty).
6. Pre-finished maintenance free aluminum soffits, eavestrough, fascia, downspouts and siding, as per plan and elevation.
7. Steel insulated exterior doors with weather-stripping and deadbolt lock.
8. Vinyl casement windows throughout with Low-E Glass (White), basement windows to be white vinyl sliders.
9. All operating windows and patio doors are complete with screens.
10. Premium quality molded paneled sectional roll-up garage doors as per elevations.
11. Entire lot to be sodded except paved areas.
12. Precast concrete slab walkway to front door entry, precast step at rear door.
13. Paved driveway.
14. Two exterior water taps and two exterior weatherproof electrical outlets with ground fault interrupter.
15. Elegant Satin Nickel grip set for front door.
16. Elegant black coach lamps at front door, as per plan.
17. Decorative precast address number plaque. Location as per Architectural Control guidelines.
18. 2” x 6” exterior wall construction.
19. Engineered floor system.
20. 3/8” plywood roof sheeting.
21. Decorative pillars on front elevations, as per plan.INTERIOR FEATURES
1. All detached homes feature standard 9ft ceilings on main floor and standard 8ft ceilings on 2nd floor. (Except where bulkheads may be required).
2. Natural oak veneer main stairs with oak veneer stringers, oak posts from 1st Floor to 2nd Floor.
3. Natural oak nosing in upper hall under all pickets.
4. Natural oak handrails (2 5/8” oval top) and 1 5/16” oak square pickets on main staircase.
5. Molded two-panel, flat top interior passage doors throughout, including all closets, as per plan.
6. 4” baseboard with 2 ¾” throughout with door stop (in applicable areas), including all doors and windows throughout in all finished areas where applicable, as per plan in applicable areas.
7. All archways are trimmed.
8. All drywall applied with screws and nails.
9. Satin Nickel finished interior door hardware (Levers).
10. All interior walls to be painted in Builder’s standard off-white colour with premium quality latex paint.
11. Smooth finish ceilings in kitchen, powder room and bathrooms. Spray textured ceiling in all other rooms with 4-inch boarder (excluding closets, coffered and cathedral ceilings).
12. Coffered or Cathedral Ceilings as per applicable plans.
13. Direct vent gas fireplace with paint (white) grade mantle in 38’ Lots and 47’ Lots.
KITCHEN FEATURES
1. Purchaser’s choice of Quality Custom Kitchen Cabinets from Vendor’s standard samples.
2. Extended height Kitchen Cabinets for all Models, as per plan.
3. Bulkheads will not be installed, unless required by plan. Bulkheads may be necessary for mechanical and structural requirements.
4. Purchaser’s choice of granite/stone/quartz (engineered) countertop with double compartment stainless steel undermount sink with single lever pull-out faucet, from Vendor’s standard selections.
5. Deluxe kitchen stainless steel exhaust fan with 6” exhaust vented to exterior.
6. Heavy-duty receptacle for stove.
7. Dedicated electrical outlet for refrigerator.
8. Split electrical outlets at counter level for small appliances.
9. Dishwasher space provided in kitchen cabinets with rough-in wiring and drains. Space for dishwasher left open; cabinet not provided.
LUXURIOUS BATHS
1. Ensuite bath off master bedroom with elegant freestanding soaker tubs and separate shower, as per plan.
2. Cement Board used in all shower enclosures.
3. Energy efficient WATER SAVER showerhead, toilet and faucets. Pressure balance valves in all showers.
4. Wall mounted mirrors over all vanities in all Bathrooms and Powder Room.
5. Frameless glass shower enclosure with frameless glass shower door in Master Ensuite, as per plan – (clear glass, chrome hardware).
6. White plumbing fixtures throughout.
7. Purchaser’s choice of Quality cabinets and laminate countertops from Vendor’s standard samples for vanity (where applicable).
8. Separate showers include full height ceramic wall tiles on walls and ceiling from Vendor’s standard samples, as per plan.
9. Electrical outlets for small appliances beside vanity in all bathrooms.
10. Exhaust fans vented to exterior in all bathrooms.
11. Privacy locks on all bathroom doors.
12. Single-lever washerless faucets with pop-up drains in all vanities.
13. PEDESTAL SINK in powder room as per plan.
14. Choice of ceramic wall tile (8” x 10”) for main bathtub enclosures and Ensuite shower enclosures, from Vendor’s standard samples. Separate shower enclosure and tub enclosure include full height ceramic wall tiles up to and including ceiling.
15. White Ceramic bathroom accessories to include towel bar, toilet tissue dispenser, and soap dish.
16. Shut off valves to all basins and sinks.
LAUNDRY FEATURES
1. Laundry tub with hot and cold-water faucet, as per plan.
2. Heavy duty electrical outlet for washer and dryer.
3. Vent for dryer.
4. Laundry rooms to have standard base cabinet with built-in single compartment laundry tub, as per applicable model. (Cabinet is based on standard white laundry cabinet door with white laminate countertop).
5. 2nd floor laundry room equipped with floor drain, as per applicable model.
FLOORING
1. Quality ceramic tile flooring, 12” x 12” or 13” x 13” (standard) in the foyer, kitchen/breakfast area, powder room, all bathrooms and main floor laundry room, (as shown on plan). Purchaser to choose from Builder’s standard samples. Ceramic floor tiles shall be completed with metal edging when abutting a different floor type.
2. All Detached Models include pre-finished strip oak hardwood flooring (3 ½” x ½”), natural colour* throughout main floor except tiled areas, from Builder’s standard samples. Some detached models include standard hardwood in the kitchen/dinette area.
3. All Towns include engineered vinyl flooring throughout the main floor including kitchen (except for powder room and foyer), from Builder’s standard samples.
4. 35 oz broadloom on second floor (except tiled areas) with quality underpad.
5. Concrete basement floor with drain.
6. Engineered Floor Joist System.
7. All Sub-floors to be fastened with glue screws and nails, seams to be sanded.
ELECTRICAL
1. Decora type and white switches throughout.
2. Heavy duty receptacle for stove in kitchen.
3. Holiday switch for seasonal lights at exterior front porch and second floor soffit.
4. Electrical outlets in all bathrooms and powder rooms include ground fault interrupters.
5. 200 Amp service with Circuit breaker panel.
6. All wiring in accordance with Ontario Hydro Standards.
7. Ceiling light fixture in all bedrooms.
8. Two electrical outlets in the garage (one in ceiling for future door opener).
9. Door chime.
10. Switch controlled receptacle, in living room (as per plan).
11. Smoke detector in main hall, upper hall and basement, in accordance with building code.
12. Carbon Monoxide detector installed in accordance to the Building Code.
13. Waterproof shower light in all shower stalls, where applicable.
ADDITIONAL PROVISIONS
1. Rough-in 3-piece washroom in the basement (drains only, no water line).
2. Pre-wiring for telephone outlet in Kitchen, and Master bedroom. Purchaser is to arrange finishing details directly with the phone company after closing.
3. Pre-wiring for four RG6 coaxial cable TV outlets Family Room/Great Room/ Den and all bedrooms, location as per Vendor. Purchaser is to arrange finishing details directly with Cable Company after closing.
4. 1 Smart Wire located in the computer/den or family room for high speed internet, video, audio and computer network access.
5. Rough-in for Central Vacuum System to garage.
6. Rough-in for Central Air Conditioning.
7. Security rough-in wiring on all doors on main floor plus rough-in wiring for one keypad by the front door and one motion detector in main floor hallway.
8. All garage walls to be drywalled, from top of foundation wall to ceiling, as per OBC.
HEATING/INSULATION
1. “High efficiency forced air heating system with ducting sized for future central air systems”.
2. Thermostat centrally located on main floor.
3. * R60 insulation for attic ceiling area over habitable areas. Weather stripped access. (as per Ontario Building Code Requirements).
4. * R22 insulation in exterior habitable walls, as per Ontario Building Code Requirements.
5. * R31 spray foam to garage ceilings and overhangs, as per Ontario Building Code Requirements.
6. * R20 continuous insulation on basement walls, as per Ontario Building Code Requirements.
7. H.R.V. (Heat Recovery Ventilation unit), Simplified installation.
8. Hot water tank is a rental gas unit, power vented to exterior. (Purchaser will execute Rental Agreement with Provider)
LORMEL’S SPECIAL FEATURES
• Mortgage survey provided at no additional cost.
• Concrete garage floor with reinforced grade beams.
• Cross link pex piping/ABS plumbing throughout.
• Poured concrete basement walls with heavy damp proofing (drainage membrane) and weeping tile performed drainage membrane to all exterior wall excluding garage.
• Cold Cellars, if grade permits.
• All work to be performed to OBC standards.
The Trails at Carsons Creek marketing summary
REGISTER NOW FOR OUR LIMITED RELEASE, COMING SOON!
Carson’s Creek, Lormel Homes’ newly planned community of 38′ & 47′ Detached Homes, is located in Lefroy south of Innisfil between Bradford & Barrie in a quiet country setting at the south end of Lake Simcoe. Just ten minutes to Hwy 400, this naturally beautiful property is complimented with ravines, parks and walking trails and has immediate access to numerous beaches and all the bountiful amenities of Lake Simcoe.
If you’re considering a new home in Innisfil, register for Carson’s Creek today!
Address
Open on Google Maps- Address 20th Sideroad & Lormel Gate Avenue, Innisfil, ON
- City Innisfil
- State/county Ontario
- Country Canada
Details
Updated on August 17, 2023 at 5:53 am- Bedroom: 1 - 5
- Property Type: Residential, Single Family Home, Townhouse
- Property Status: Under Construction
- Stories: 2
Contact Information
View Listings- Tony Josan
- 416-273-3000WhatsApp

