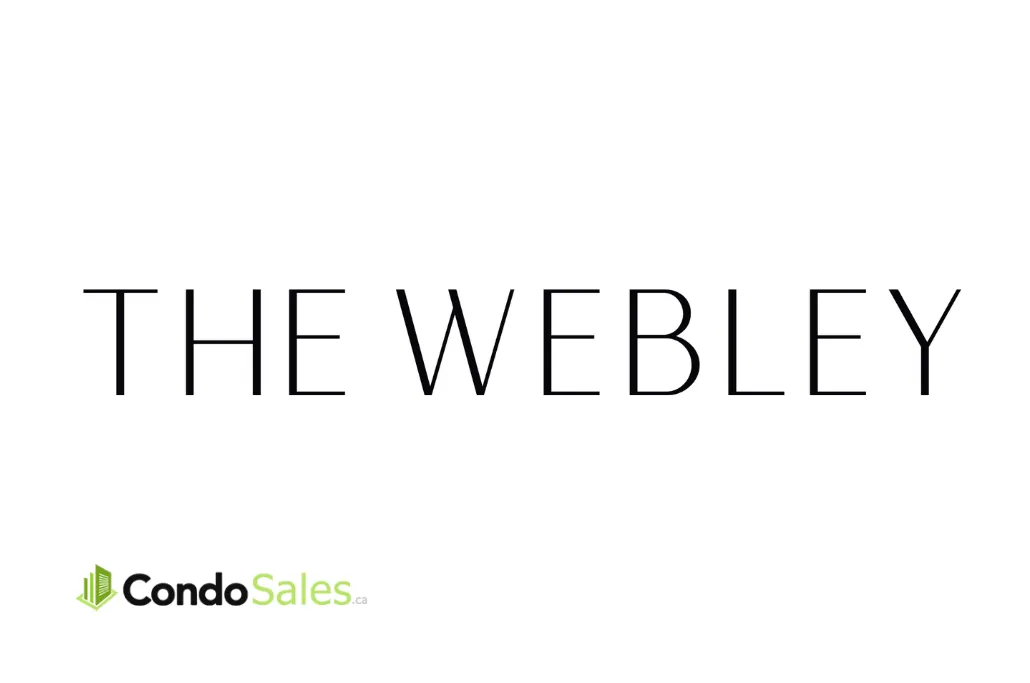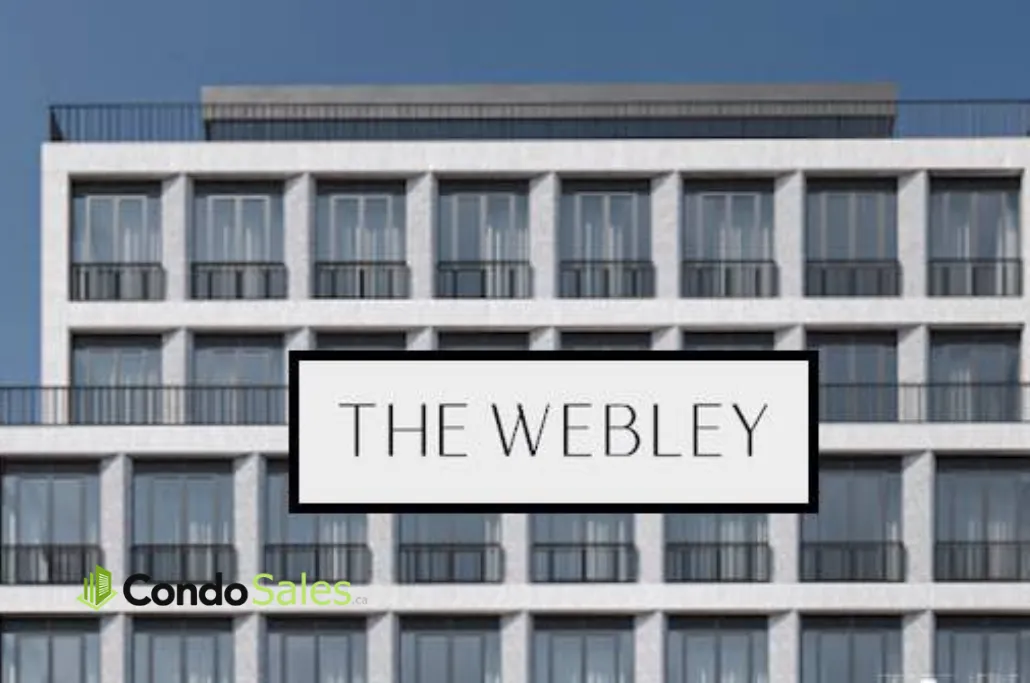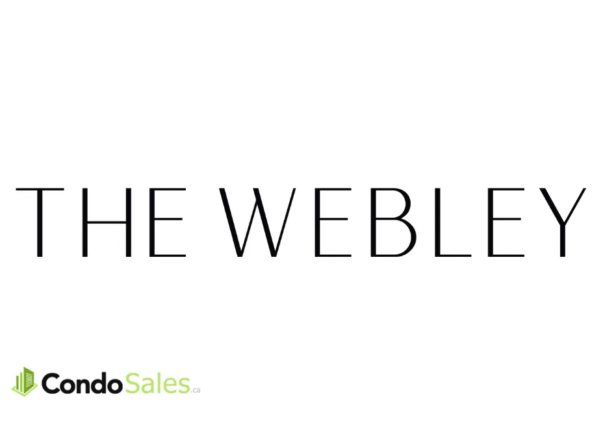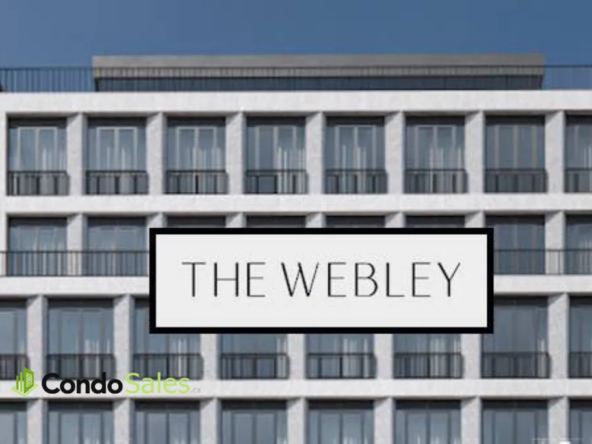Overview
- Condos
- 1 - 2.5
- 16
- Units
- 8
- Stories
- 1069 - 3897 SqFt
Description
1Overview
The Webley is a new condo community by Zinc Developments currently in preconstruction at 121 Avenue Road, Toronto. Available units range in price from $10,350,000 to over $10,600,000. The Webley has a total of 9 units. Sizes range from 1122 to 3897 square feet.
Features and finishes
CONTEMPORARY YET CLASSIC DESIGN
10-FOOT CEILINGS
HARDWOOD AND STONE FLOORS
GAS FIREPLACE
GENEROUS BALCONIES WIT H BBQ
HOOKUP
TOP-OF-THE-LINE INTEGRATED APPLIANCES
CUSTOM CABINETRY THROUGHOUT
TOP-OF-THE-LINE PLUMBING FIXTURES
AUTOMATED PARKINGSUITE INTERIORS
-Choice of hardwood or natural stone in foyer as per plan
-Approximately 10-foot smooth finish ceilings throughout, all with perimeter coffer except for bathrooms, kitchen and laundry wardrobe, which shall be 9 feet
-Fluted glass partition walls with warm metal trim detail on balconies and terraces as per plan
-7” baseboards
-3.5” interior door casings
-Capped ceiling outlets; principal rooms, over kitchen island and vanity bathrooms as per plan
-Pot lights at one per 50 square feet
-Walls, doors, trim and baseboards will be painted to designer ready prime finish
-All interior doors 8 feet high solid core with choice of style from builder’s samples
-Choice of designer lever hardwarePRINCIPAL ROOMS
-Gas fireplace in living room with stone designer mantle, choice of linear or square box from builder’s samples
-Prefinished engineered hardwood flooring throughout
-Operable window or sliding glass doors in all principal rooms
FOYER
-Prefinished engineered hardwood or natural stone flooring per builder’s samples
-Capped ceiling junction box for hanging fixture (if requested)
POWDER ROOM
-Vanity in custom colour paint finish
-Natural stone countertop with oversized apron
-White undermount basin
-Wall mounted paper holder and towel bar
-Natural stone floors or prefinished engineered hardwood flooring
CUSTOM DESIGNED KITCHENS
-Cabinetry in choices of Contemporary or Traditional door profiles, finishes, and colours from builder samples
-Prefinished engineered hardwood flooring*
-Choice of stone or quartz countertop*
-Backsplash in stone slab to match counter*
-Central island with breakfast counter overhang
-30” refrigerator
-18” freezer with icemaker
-24” dishwasher with concealed control panel
-Built-in convection oven
-High speed oven/microwave
-Fully integrated range hood
-Single bowl sink with walnut accessories & strainer
-Pulldown kitchen faucet in chrome finish
-Wall pot filler in chrome
-2 capped ceiling junction boxes above island for hanging fixtures
-Wine fridge
PRINCIPAL ENSUITE
-Cabinetry with door profiles, finishes, and colours from Builder samples*
-Choice of marble tiled floors from builder samples*
-Matching marble tiled shower surround*
-Choice of marble vanity countertop with edge profile and two under-mounted porcelain sinks*
-Shower stall with custom framed glass shower or frameless glass enclosure and integrated stone bench
-Water closet with frosted glass enclosure or with custom framed glass
-Freestanding bathtub
-Floor mount bath filler in chrome
-Lav faucet with drain in chrome
-Square rainhead with ceiling arm in chrome and hand shower
-Tissue holder in chrome finish
-In-floor heating
-Recessed pot lights
-Two capped wall junction boxes for vanity sconce lighting
-Capped ceiling junction box above bathtub for hanging fixture
-Electronic bidet toilet (if requested)
-Mirrored medicine cabinet above sinks
-Custom storage units in cove of principal bath
GUEST BATHROOM
-Cabinetry in choice of Contemporary or Traditional door profiles, finishes, and colours from Builder samples*
-Choice of marble tiled floor*
-Vanity cabinet in custom colour paint finish
-Stone countertop from builder samples
-1 piece toilet, white
-Lav Faucet with drain in chrome
-Wall mounted toilet paper holder in chrome
-Frameless glass shower enclosure
-Choice of marble on shower walls and bathroom floors as per Builder samples
-Faucet package with shower control, ceiling mount rain showerhead
-In-floor heating
-Recessed pot lights
-Capped wall junction box for vanity sconce lighting if requested or 2 capped wall sconces
LAUNDRY ROOM
-Porcelain tiled floor*
-Polished quartz countertop with square edge profile per plan
-Front loading stacked washer and dryer per plan
-Stainless steel laundry sink with strainer as per plan
-Single hole pullout faucet in chrome
-Lower and upper cabinetry in laundry room as per plan
EXTERIOR SPACES
-Porcelain paver stones
-Lockable glass swing or sliding door*
-Gas BBQ connection
-Designer selected sconce lighting fixture as per plan
-Frosted glass or decorative metal privacy screens on balcony/terrace enclosures as per plan
-Hose bib on balcony
LIGHTING & ELECTRICAL
-White switches and receptacles throughout
-Ceiling light provision in kitchen, dining room, living room and all bedrooms
-Valence lighting under kitchen cabinets and master bathroom vanity
-All suites wired for low voltage window shades
SECURITY & TECHNOLOGY + CLIMATE CONTROL
-Rough-in for cable, telephone and internet in living room, kitchen, library/den and all bedrooms*
-Programmable thermostat
-Water/leak detection
-Individually controlled HVAC system to have filtered air heating and air conditioning on demand year-round
-Secure enter-phone system with fob/app access
-Security camera monitoring throughout the lobby level and all public spaces including elevators, hallways, fitness room, storage lockers, parking, and exterior of building
-All suites pre-wired for personal security system
-In suite humidification system
-Central monitored smoke, heat and carbon monoxide detectors
-Fire suppression sprinkler systems
-Personal fob/app access points throughout entire building
-Motorized deadbolt and “smart” lock
-Security access to elevators and suites
The Webley marketing summary
Welcome to The Webley, the ultimate treasure in the fabled Village of Yorkville. An exclusive collection of nine magnificent homes, imbued with timeless elegance and exceptional design. Within this remarkable 9-storey boutique residence defined by perfect architecture, each suite presents a lavish and generous floorplan – most of these meticulously designed homes grace an entire floor. Avail yourself of this incredible opportunity, and be one of the fortunate few to experience sophisticated living in this coveted location in Yorkville, at the corner of Avenue Rd. and Webster Ave.A DISTINGUISHED ADDRESS
Elevating the standards of luxury, the interiors at The Webley are influenced by a legacy of design. Step inside the lobby designed in rich warm colours, contrasting sumptuous marble and wood. Observe how yesterday’s most iconic design sensibilities have been interpreted in a timeless contemporary expression, and enjoy the impression of tranquility and grandeur. Here, every space is a monument to beauty beyond compare. Luminous. Majestic. Enduring. Masterfully crafted with exceptional finishes and crowned by soaring ten-foot ceilings, Downsview custom kitchens, Dornbracht fixtures, state-of-the-art building automation and security with fully automated parking. Every suite welcomes and impresses with consideration for your every need.
Address
Open on Google Maps- Address 121 Avenue Road, Toronto, ON
- City Toronto
- State/county Ontario
- Country Canada
Details
Updated on November 4, 2023 at 7:12 am- Price: $9,245,200 - $10,445,800
- Property Size: 1069 - 3897 SqFt
- Bedroom: 1 - 2.5
- Property Type: Condos
- Property Status: Pre Construction
- Units: 16
- Stories: 8
Contact Information
View Listings- Tony Josan
- 416-273-3000WhatsApp






