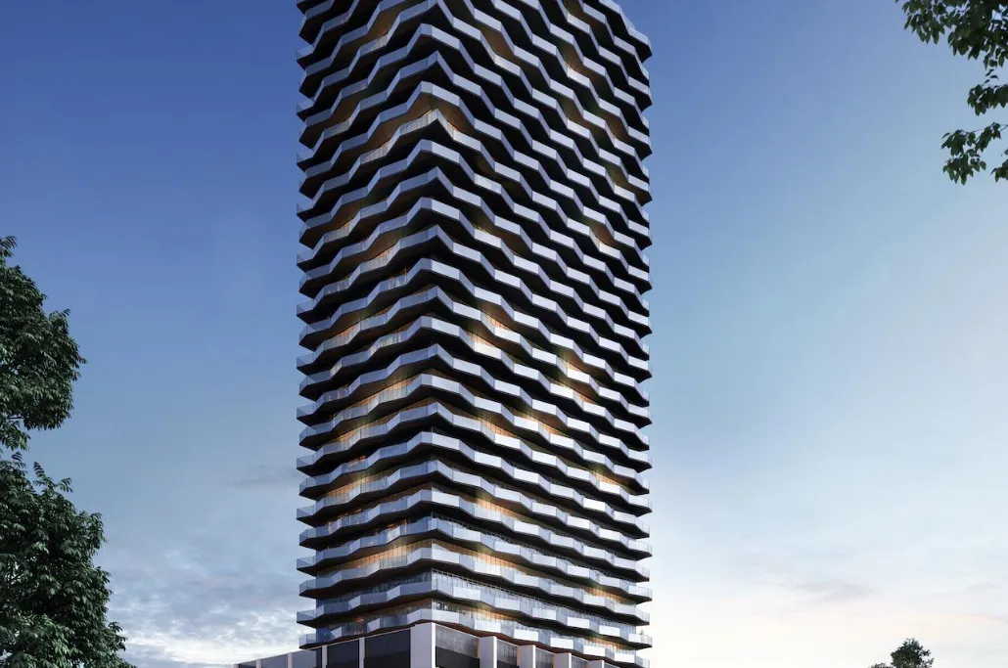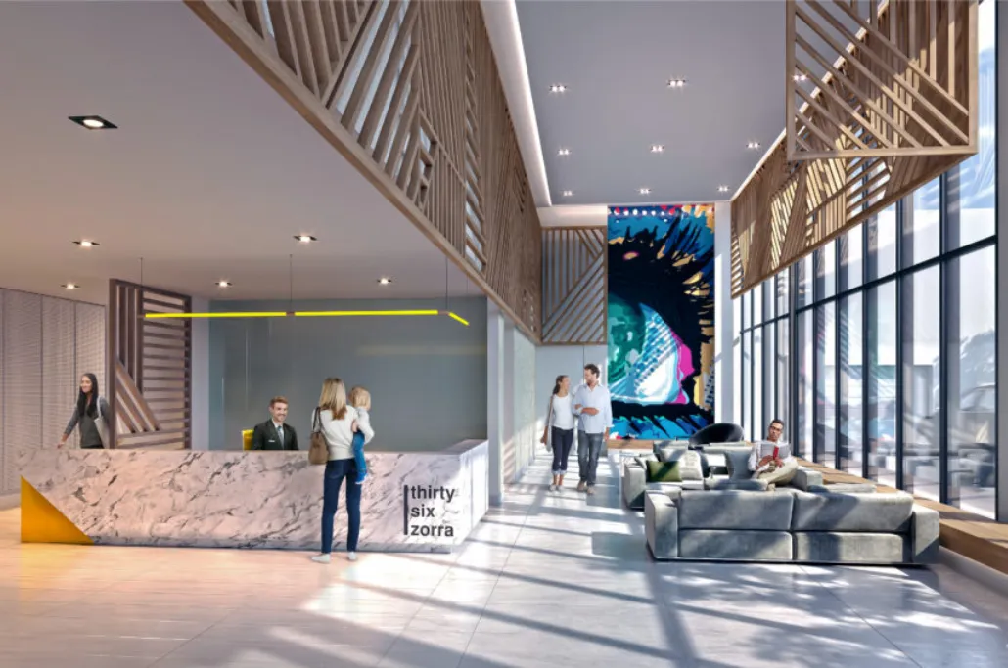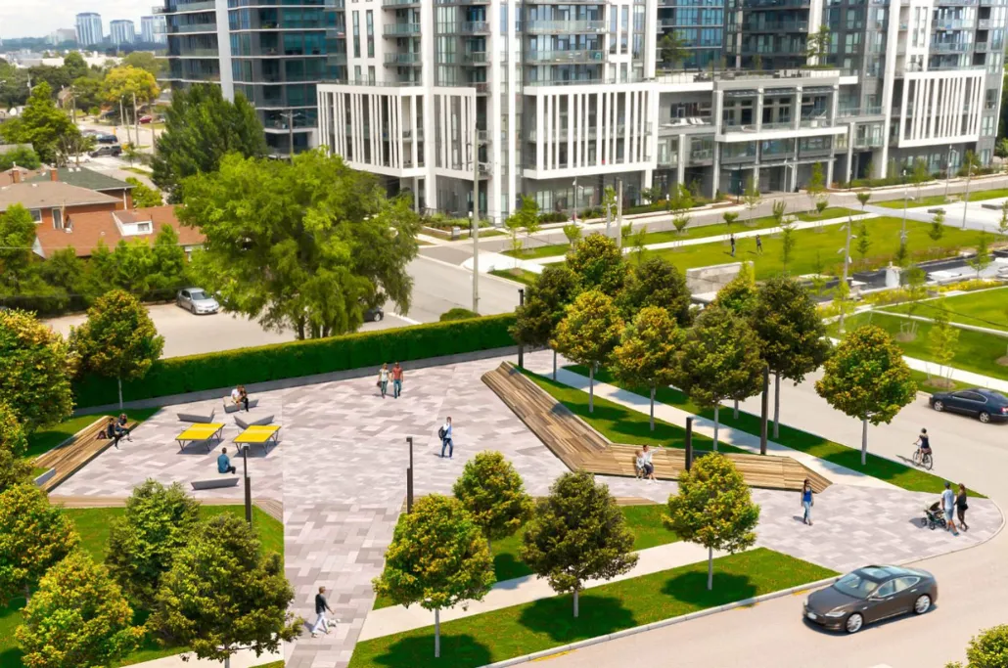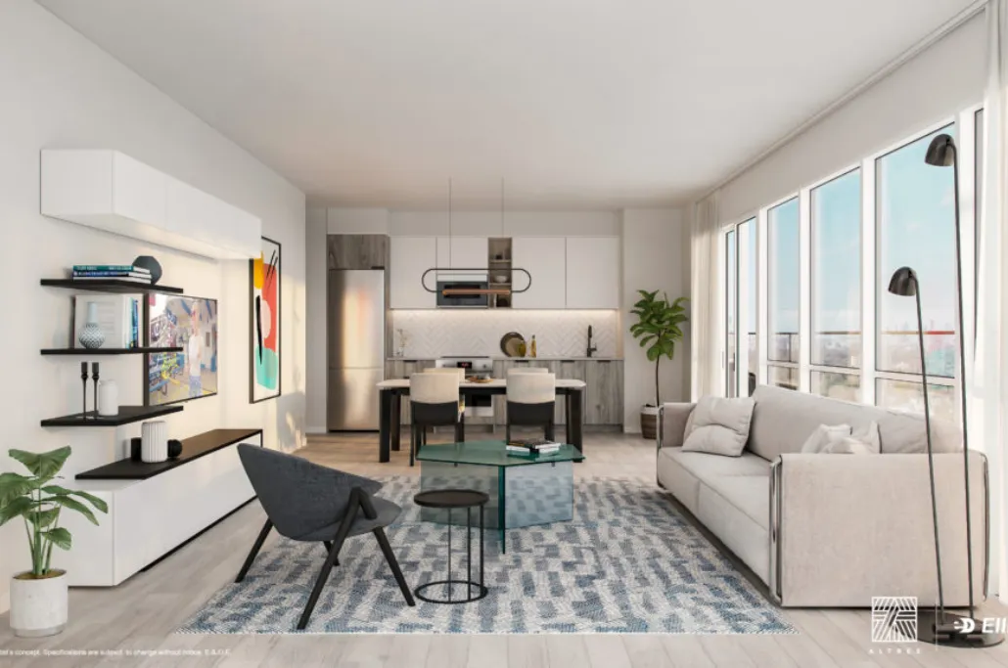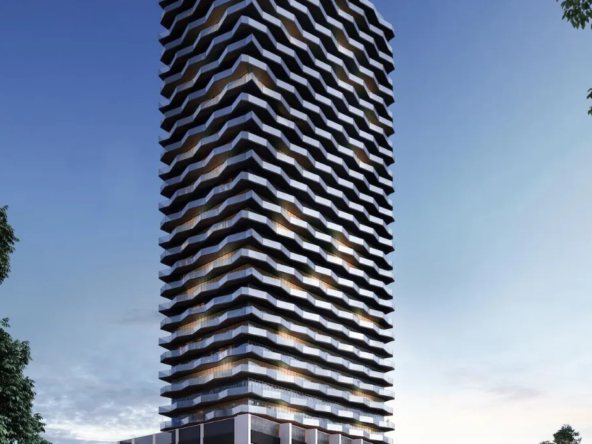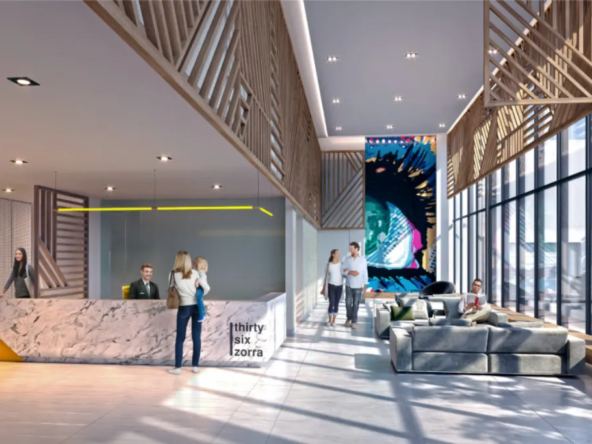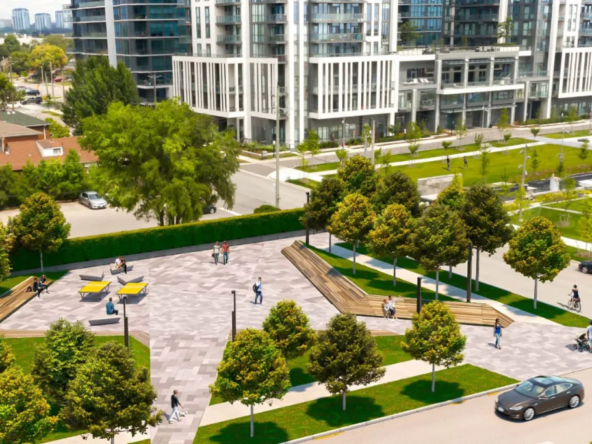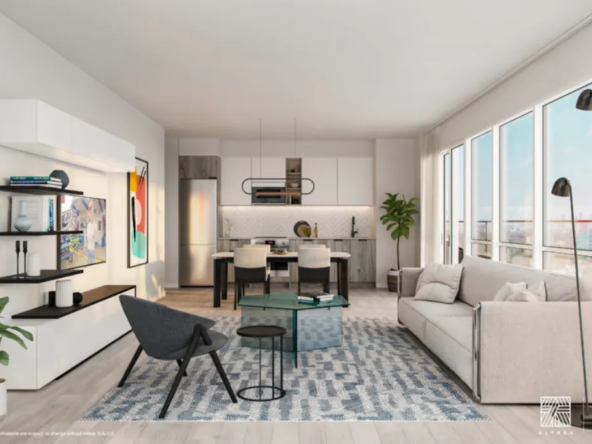Overview
- Condos, Residential, Townhouse
- 0 - 3
- 459
- Units
- 35
- Stories
- 440 - 969 SqFt
Description
Overview
Current incentives
- Vendor Take Back Mortgage:
- 1st Position
- 70% Loan to Value
- 1 Year at 4.0% Interest OR 2 Years at 6.0% interest
- No Developer Closing Costs
- OR*
- 3 Year Rental Guarantee Program**:
- Begins 30 days after Occupancy
- Only 5% Deposit
- Up to $7.52/per sq ft in Rent Per Month
- Parking Included in the Price
- No Developer Closing Costs
- Right to Lease During Interim Occupancy
- Parking and Locker Incentives:
- $40,000 off the Purchase Price of a Parking Stall (Regularly $95,000)
- $40,000 off the Purchase Price of an EVG Parking Stall (Regularly $100,000)
- *Incentive current as of September 13, 2023
- $4,000 off the Purchase Price of a Locker (Regularly $10,000)
- Additional Suite Features:
- Full size appliances on all units 1,000 square feet and larger
- Double vanities in ensuite bathrooms on all suites 1,200 square feet and larger
- Upgrades Included in the price, as per plan
- *Incentive current as of September 13, 2023
-
Features and finishes
Building Features
• Contemporary architectural design;
• Unique balconies and Juliet balconies with contemporary glass railing systems*;
• 24/7 concierge service**;
• Ground floor amenity space includes fitness centre, change room with co-ed dry sauna, gym with yoga/training space, and pet wash;
• 7th floor indoor amenity space includes social club/co-working space, dining area that can be used for meetings, demo kitchen, children’s
club, rec room, games/hobby room and change rooms with showers for pool use;
• 7th floor outdoor amenity includes outdoor BBQ space with dining area, firepits with lounge seating, outdoor pool with sun loungers and cabanas, children’s play area, and dog run;
• Underground parking with security monitoring from concierge station;
• Underground garage (with EV chargers/roughin for EV chargers) well lit for added safety and security ***;
• Bicycle parking available to building residents and visitors;
• Key FOB controlled access system at entry points and garage;
• Four custom-designed high-speed elevators;
• Mailroom conveniently located beside front lobby;
• Oversized parcel room conveniently located beside front lobby.General Suite Features
• Ceiling height approximately 8’-6” and 9’-0” with smooth finish*‡;
• Wide plank laminate flooring throughout foyer, living/dining areas, bedroom(s), kitchen and den†*;
• Approximately 4” contemporary baseboards, throughout with 21/2 ” door casings*;
• Custom designed solid core suite entry door with security view hole and suite entry door surround;
• Sliding door(s) and/or swing door(s) (hollow core and/or glass) throughout*;
• Matte black finish hardware on swing door(s)*;
• Wire plastic coated closet shelf and/or rod in all closets*;
• Eggshell off-white paint finish for walls throughout; semi gloss off-white paint in bathrooms and trim on doors. Flat white paint finish for ceilings throughout*;
• Balconies, Juliet balconies and patios with sliding doors and/or swing doors*;
• Floor to ceiling glazing/window systems in accordance with building elevations*‡;
• Laundry area floor finished in white tile with floor drain*†;
• Decora series receptacles and switches throughout, white in colour.Kitchens
• Contemporary kitchen cabinetry designed by U31*†‡;
• Composite quartz slab countertops*†;
• Contemporary kitchen backsplash*†;
• Single basin stainless steel under mount sink, with single-lever pull-out spray faucet in matte black finish*;Appliances
• Energy efficient kitchen appliances consisting of a 24” stainless steel refrigerator, 24” cooktop, 24” wall oven, 24” integrated dishwasher, and OTR microwave*;
• Suites 1,000 square feet and larger appliance package to include: 30” refrigerator, 30” cooktop, 30” wall oven, 24” integrated dishwasher and OTR microwave***;
• Stacked washer-dryer directly vented to the exterior*.Bathrooms
• Custom designed vanity designed by U31, with composite quartz countertop and undermount sink*†;
• Contemporary single lever faucet in matte black finish *†‡;
• Frameless mirror with integrated framed shelf and wall sconce designed by U31*†‡;
• Full height porcelain wall tile in tub surround and in separate shower stall*†;
• Faucet with matte black finish and showerhead in tub or in separate shower*;
• Framed clear glass shower door and recessed ceiling moisture resistant shower light in separate shower stall*;
• Pressure balanced valve(s) for tub and/or shower*;
• White plumbing fixture(s)*;
• Contemporary white acrylic soaker tub*;
• Porcelain floor tile in bathroom(s)*†;
• Privacy lock on bathroom door(s)*;
• Exhaust vent to exterior through ERV (Energy Recovery Ventilation) unit*.Mechanical/Electrical Features
• Individually controlled seasonal central air conditioning and heating system;
• Individual suite electricity meter(s) and water meter(s)*;
• Pre-wired telephone and cable outlets in den, master bedroom, and living/eating area*;
• Switch controlled receptacles in living area, and bedroom(s)*;
• Ceiling mounted light fixture(s) in den, and entry corridor*;
• Track lighting fixture in kitchen*;
• In-suite smoke detector;
• In-suite water sprinkler system;
• In-suite ERV (Energy Recovery Ventilation) unit(s)*.* Where applicable and as per plan.
** See disclosure documents for full details.
*** See sales representatives for further details.
† As per Vendor’s preselected standard finish packages.
‡ Ceiling heights are subject to bulkheads, dropped ceilings and structural beamsThirty Six Zorra marketing summary
Introducing Thirty Six Zorra, 35 storeys of vibrant condominium living in the heart of Toronto’s Etobicoke neighbourhood.
Vibrant
Queensway LivingDesigned with modern living in mind by Graziani + Corazza Architects, Thirty Six Zorra’s innovative and textured facade ensures this building stands out in a thriving neighbourhood full of amenities. Thirty Six Zorra gives you everything you need no matter what stage of life you’re in— working professionals, young couples, growing families— there’s a beautifully designed suite that’s perfect for you.
More than just a stunning and unique residence, Thirty Six Zorra is a lifestyle destination, packed with an array of indoor and outdoor amenities waiting to be discovered.
Enter into a place that’s every bit as unique as you are. Thirty Six Zorra’s expansive lobby features soaring ceilings, bright art, and a colourful ambience.
First impressions count, and Thirty Six Zorra delivers.
Address
Open on Google Maps- Address 30 Zorra Street, Toronto, ON
- City Toronto
- State/county Ontario
- Country Canada
Details
Updated on December 11, 2023 at 6:15 am- Price: $604,900 - $1,067,900
- Property Size: 440 - 969 SqFt
- Bedroom: 0 - 3
- Property Type: Condos, Residential, Townhouse
- Property Status: Construction Complete
- Units: 459
- Stories: 35
Contact Information
View Listings- Tony Josan
- 416-273-3000WhatsApp

