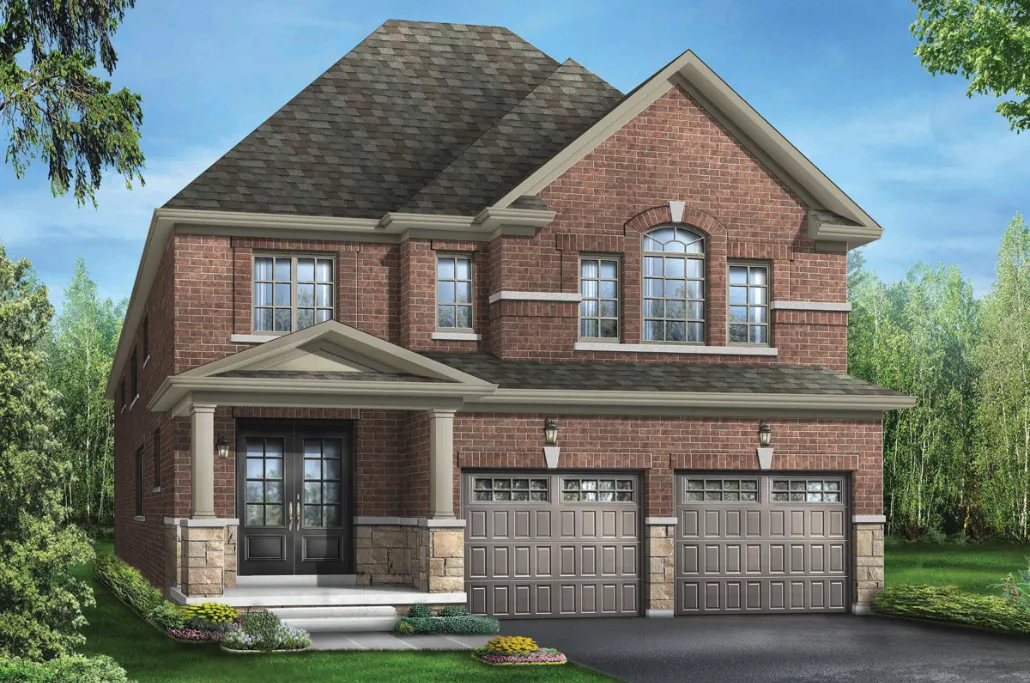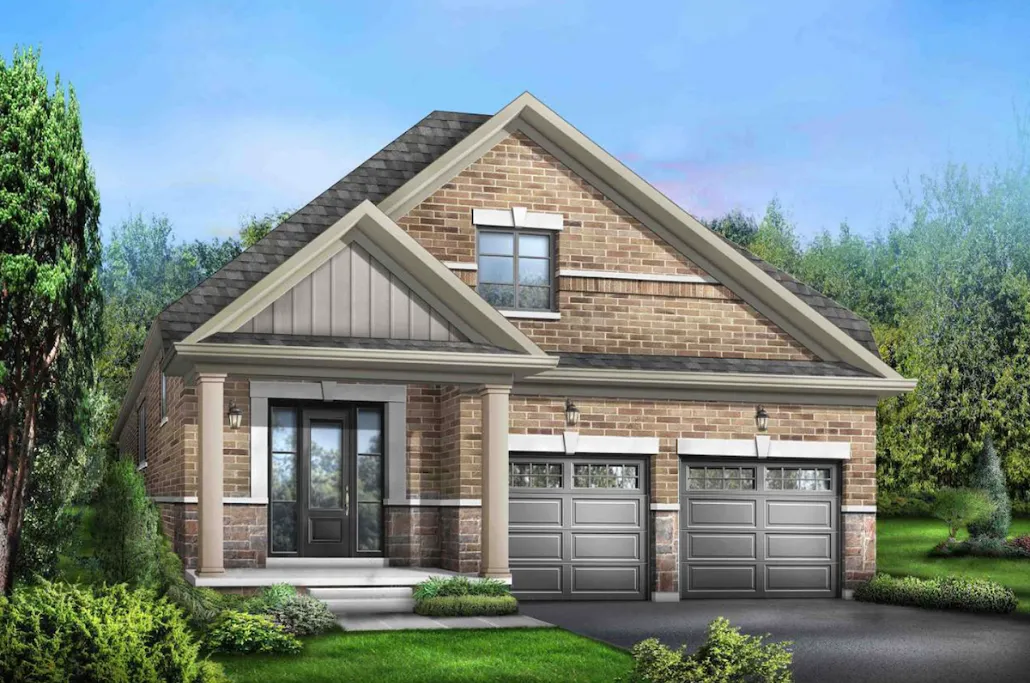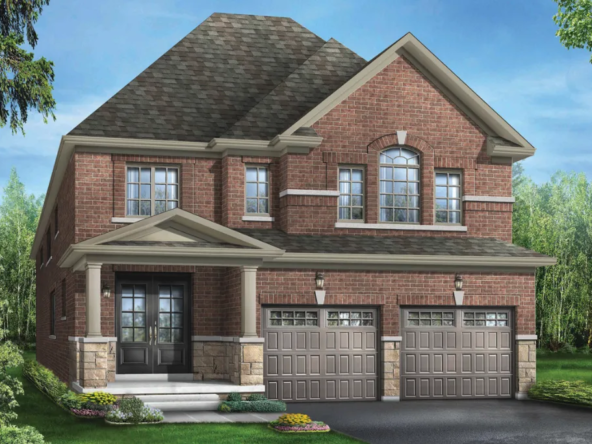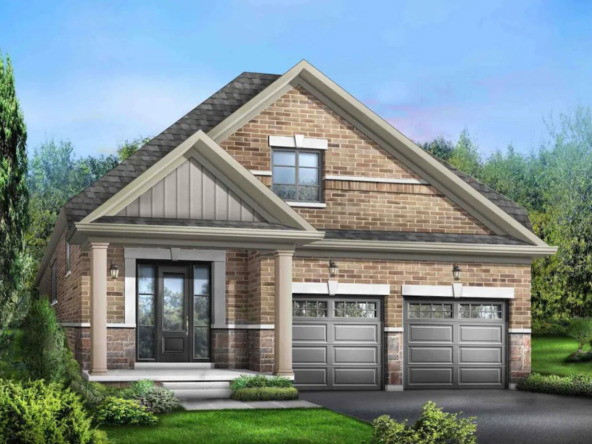Trails of Lily Lake
Overview
- Residential, Single Family Home, Townhouse
- 2 - 4
- 69
- Units
- 1583 - 3052 SqFt
Description
Overview
Current incentives
- Builder Bonus: $10,000 in Décor Dollars for a limited time!
- *Incentive current as of March 13, 2023
- As an added bonus (through our make a friend a neighbour program) Maplewood Homes offers a referral fee of $1,000. You and your friend or family member will receive $1,000 in Décor Dollars (see new home specialist for
- details).
- *Incentive current as of March 13, 2023
Features and finishes
Exterior & Structure
• Elevation A – Brick with stone on front elevations with all brick sides and rear.
• Elevation B – All brick front elevation with brick on lower sides and rear and maintenance free vinyl siding above.
• Elevation C – Stone plinth and maintenance free vinyl siding on front elevation with brick plinth and maintenance free vinyl on sides and rear.
• Aluminum soffits, fascia, eavestroughs and downspouts.
• Aluminum railing where required.
• Yard top soiled and sodded (except treed / inaccessible areas). Lot grading as per Municipality requirements.
• Full width crushed stone driveway with walkways and steps (as required by grade) leading to the front door.
• Pre-engineered roof trusses and hand cut roof system.
• Upgraded self-sealing architectural laminated shingles in various colour options.
• Vinyl capping over steel lintel(s) on front elevation.
• Maintenance free sectional roll-up garage door(s) with decorative windows inserts for added light (as per plan).
• Aluminum clad garage door frame.
• Exterior water taps – One (1) in garage and one (1) at rear.
• Solid poured concrete foundation walls, wrapped with drainage membrane and heavy-duty damp proofing with drainage tile and geo technical sock.
• Interior load bearing walls and/or steel beam construction (as per plan).
• Tongue and groove subflooring screwed, glued and seam sanded.
• Superior 2” x 6” kiln dried wood exterior construction on all insulated walls above grade.
• Exterior doors to be metal insulated (where applicable).
• Resilient channel on ceiling with roof trusses.Interior Features
• 9’ foot high ceilings on main floor as standard and 8’ floor high ceilings on second. (except in raised/sunken floor areas, stairways, raised ceiling and bulkheads/dropped ceilings.
• Vaulted, tray or waffle ceilings (as per plan).
• Smooth ceilings throughout.
• Choose from builder’s decorative paint colours (one paint colour throughout) with white trim and doors (one coat primer and one coat finish).
• Ceramic tile on floor in front entry, mudroom, kitchen, bathroom(s) and laundry room from builder’s selection, finished areas only (as per plan).
• Carpet with underpad on upper floor and stairs in finished areas. (Choose from builder’s selection).
• Choice of engineered hardwood flooring on main floor, non-wet areas, from builder’s selection. (excluding bedrooms).
• Solid oak handrails and pickets on main stairs and oak base plate in natural finish (as per plan).
• Gas or electric fireplace (as per plan).
• Wire shelving in closets.
• Rough in for future central vacuum system on main and upper floors.
• Main line storm back flow prevention valve.Bathroom
• Finished vanity cabinets with laminate post form countertops.
• Frameless glass shower surround with glass door in ensuite (as per plan).
• Separate tiled shower stall and ceiling, includes pot light with separate switch (as per plan).
• White bathroom fixtures including vitreous china sink(s), insulated toilet(s) and Vykrel tub(s).
• Moen® single lever washerless bathroom faucets with pop up drain and “Posi-Temp” Temperature balancer single lever in every shower to prevent accidental scalding.
• Ceramic tile tub surrounds (as per plan).
• Acrylic soaking tub with tile backsplash and deck mounted faucet or freestanding bathtub in ensuite bathroom (as per plan).
• Glass mirrors above all bathroom vanities.
• Exhaust fan in all bathrooms.
• 3-piece lower-level bathroom rough-in.
Kitchen
• Finished kitchen cabinets with taller uppers (as per plan).
• Ceramic backsplash under upper kitchen cabinets.
• All kitchens to include under cabinet lighting with valance and separate switch.
• Hard surface Quartz countertops in kitchen.
• Double stainless steel undermount kitchen sink with single lever Moen® faucet with pull down sprayer.
• Breakfast bars and pantries (as per plan).
• 220 Heavy duty wiring to stove.
• Stainless steel hood fan ducted to the exterior, above stove location.
• Dishwasher location including plumbing and electrical rough-ins for future ease of installation.
• Capped ceiling box (2) and switch over every separate kitchen island or peninsula, for future pendant lighting (as per plan).
Windows, Doors and Trim
• All vinyl Energy Star® Thermopane Casement windows with Low E-Glass and Argon on front, sides and rear with screens (excluding basement).
• Internal window grills on front elevation.
• Vinyl thermopane basement windows with screens (includes one egress window). Window well as required by Vendor.
• Vinyl patio door, garden door or rear door on main floor will have transom window above (as per plan).
• Lower-level walkout patio and/or garden doors (as per plan).
• Upgraded lever style door hardware on all interior doors throughout, including privacy locks on all bathroom doors.
• Impressive eight-foot tall, contoured steel insulated front entry door with grip set and deadbolt (as per plan).
• Flat archways to be trimmed, as per applicable plan.
• All exterior doors and windows to be fully caulked with upgraded premium quality caulking.
• Metal insulated door from garage to home interior with deadbolt and self closer.
Electrical and Mechanical
• Copper wiring throughout.
• Decora switches and outlets throughout in white.
• Switched outlet provided in living room.
• 100-amp electrical service with 32 circuit breaker panel.
• Upgraded light fixtures in entry, kitchen, hallways, bedrooms and great room.
• Hardwired and interconnected combination smoke and carbon monoxide detectors with battery backup and voice alarm (located as per code).
• Prewired (roughed-in) phone and cable outlets. Total of five (5) outlets.
• Front door chimes with push button.
• Exterior lights and switches at all exterior doors. Coach lamp(s) on front elevation.
• 2 exterior weatherproof electrical outlets. One (1) at entry and one (1) at rear.
• Electrical ceiling outlet(s) in the garage for future garage door opener. One (1) per door.
• Electrical outlet on rear wall of garage.
• Holiday soffit plug with separate switch, at front of home.
Energy Efficiency features
• R-60 blown attic insulation.
• R-22 insulation on exterior walls, above grade.
• Exterior windows and doors to be foamed. R-31 spray foam insulation in floors of rooms above garage.
• R-20 minimum basement wall insulation (to floor in finished areas).
• Exterior air barrier to help eliminate drafts – maximizing energy savings.
• High efficiency gas furnace with minimum 96% AFUE (Annual Fuel Utilization Efficiency) and ECM motor.
• Power vented Quattro hybrid condensing rental hot water tank with 97% thermal efficiency.
• Simplified heat recovery ventilator system (HRV). (See Sales Person for more details)
• Programmable set back thermostat wired for future air conditioning.
• All supply heat runs to be taped and sealed at joints.
• Drain water heat recovery system installed (rental).
Laundry
• Hot/Cold taps with 110 outlet (washer), 240V/30A (dryer) and Laundry tub (as per plan).
• Rough-in exhaust vent for dryer provided, including recessed dryer vent connection box on all interior framed and finished walls.
30’ – BUILDING SPECIFICATIONS
Exterior & Structure
• Elevation A – Brick with stone on front elevations with all brick sides and rear.
• Elevation B – All brick front elevation with brick on lower sides and rear and maintenance free vinyl siding above.
• Elevation C – Stone plinth and maintenance free vinyl siding on front elevation with brick plinth and maintenance free vinyl on sides and rear.
• Aluminum soffits, fascia, eavestroughs and downspouts.
• Aluminum railing where required.
• Yard top soiled and sodded (except treed / inaccessible areas). Lot grading as per Municipality requirements.
• Full width crushed stone driveway with walkways and steps (as required by grade) leading to the front door.
• Pre-engineered roof trusses and hand cut roof system.
• Upgraded self-sealing architectural laminated shingles in various colour options.
• Vinyl capping over steel lintel(s) on front elevation.
• Maintenance free sectional roll-up garage door(s) with decorative windows inserts for added light (as per plan).
• Aluminum clad garage door frame.
• Exterior water taps – One (1) in garage and one (1) at rear.
• Solid poured concrete foundation walls, wrapped with drainage membrane and heavy-duty damp proofing with drainage tile and geo technical sock.
• Interior load bearing walls and/or steel beam construction (as per plan).
• Tongue and groove subflooring screwed, glued and seam sanded.
• Superior 2” x 6” kiln dried wood exterior construction on all insulated walls above grade.
• Exterior doors to be metal insulated (where applicable).
• Resilient channel on ceiling with roof trusses.
Interior Features
• 9 foot high ceilings on main floor as standard and 8 foot high ceilings on second floor. (except in raised/sunken floor areas, stairways, raised ceiling and bulkheads/dropped ceilings.
• Vaulted, tray or waffle ceilings (as per plan).
• Smooth ceilings throughout.
• Choose from builder’s decorative paint colours (one paint colour throughout) with white trim and doors (one coat primer and one coat finish).
• Ceramic tile on floor in front entry, mudroom, kitchen, bathroom(s) and laundry room from builder’s selection, finished areas only (as per plan).
• Carpet with underpad on upper floor and stairs in finished areas. (Choose from builder’s selection).
• Choice of engineered hardwood flooring on main floor, non-wet areas, from builder’s selection. (excluding bedrooms).
• Solid oak handrails and pickets on main stairs and oak base plate in natural finish (as per plan).
• Optional Gas or electric fireplace (as per plan).
• Wire shelving in closets.
• Rough in for future central vacuum system on main and upper floors.
• Main line storm back flow prevention valve.
Bathroom
• Finished vanity cabinets with laminate post form countertops.
• Frameless glass shower surround with glass door in ensuite (as per plan).
• Separate tiled shower stall and ceiling, includes pot light with separate switch (as per plan).
• White bathroom fixtures including vitreous china sink(s), insulated toilet(s) and Vykrel tub(s).
• Moen® single lever washerless bathroom faucets with pop up drain and “Posi-Temp” Temperature balancer single lever in every shower to prevent accidental scalding.
• Ceramic tile tub surrounds (as per plan).
• Acrylic soaking tub with tile backsplash and deck mounted faucet or freestanding bathtub in ensuite bathroom (as per plan).
• Glass mirrors above all bathroom vanities.
• Exhaust fan in all bathrooms.
• 3-piece lower-level bathroom rough-in.
Kitchen
• Finished kitchen cabinets with taller uppers (as per plan).
• Ceramic backsplash under upper kitchen cabinets.
• All kitchens to include under cabinet lighting with valance and separate switch.
• Hard surface Quartz countertops in kitchen.
• Double stainless steel undermount kitchen sink with single lever Moen® faucet with pull down sprayer.
• Breakfast bars and pantries (as per plan).
• 220V Heavy duty wiring to stove.
• Stainless steel hood fan ducted to the exterior, above stove location.
• Dishwasher location including plumbing and electrical rough-ins for future ease of installation.
• Capped ceiling box (2) and switch over every separate kitchen island or peninsula, for future pendant lighting (as per plan).
Windows, Doors and Trim
• All vinyl Energy Star® Thermopane Casement windows with Low E-Glass and Argon on front, sides and rear with screens (excluding basement).
• Internal window grills on front elevation.
• Vinyl thermopane basement windows with screens (includes one egress window). Window well as required by Vendor.
• Vinyl patio door, garden door or rear door on main floor will have transom window above (as per plan).
• Lower-level walkout patio and/or garden doors (as per plan).
• Upgraded lever style door hardware on all interior doors throughout, including privacy locks on all bathroom doors.
• Impressive eight-foot tall, contoured steel insulated front entry door with grip set and deadbolt (as per plan).
• Flat archways to be trimmed, as per applicable plan.
• All exterior doors and windows to be fully caulked with upgraded premium quality caulking.
• Metal insulated door from garage to home interior with deadbolt and self closer.
Electrical and Mechanical
• Copper wiring throughout.
• Decora switches and outlets throughout in white.
• Switched outlet provided in living room.
• 100-amp electrical service with 32 circuit breaker panel.
• Upgraded light fixtures in entry, kitchen, hallways, bedrooms and great room.
• Hardwired and interconnected combination smoke and carbon monoxide detectors with battery backup and voice alarm (located as per code).
• Prewired (roughed-in) phone and cable outlets. Total of five (5) outlets.
• Front door chimes with push button.
• Exterior lights and switches at all exterior doors. Coach lamp(s) on front elevation.
• 2 exterior weatherproof electrical outlets. One (1) at entry and one (1) at rear.
• Electrical ceiling outlet(s) in the garage for future garage door opener. One (1) per door.
• Electrical outlet on rear wall of garage.
• Holiday soffit plug with separate switch, at front of home.
Energy Efficiency features
• R-60 blown attic insulation.
• R-22 insulation on exterior walls, above grade.
• Exterior windows and doors to be foamed. R-31 spray foam insulation in floors of rooms above garage.
• R-20 minimum basement wall insulation (to floor in finished areas).
• Exterior air barrier to help eliminate drafts – maximizing energy savings.
• High efficiency gas furnace with minimum 96% AFUE (Annual Fuel Utilization Efficiency) and ECM motor.
• Power vented, high efficiency hot water tank (rental).
• Simplified heat recovery ventilator system (HRV). (See Sales Person for more details)
• Programmable set back thermostat wired for future air conditioning.
• All supply heat runs to be taped and sealed at joints.
• Drain water heat recovery system installed (rental).
Laundry
• Hot/Cold taps with 110V outlet (washer), 240V/30A (dryer) and Laundry tub (as per plan).
• Rough-in exhaust vent for dryer provided, including recessed dryer vent connection box on all interior framed and finished walls.
Trails of Lily Lake marketing summary
A lifestyle nestled in nature
Trails of Lily Lake has a selection of 40′, 36’, 30’ and townhome designs surrounded by tranquil green space. Whether you’re looking for a two-storey or bungalow, we have a home that’ll fit your family’s lifestyle.
Address
Open on Google Maps- Address Trails of Lily Lake Community | 836 Lily Lake Road, Peterborough, ON
- City Peterborough
- State/county Ontario
- Country Canada
Details
Updated on November 24, 2023 at 5:55 am- Price: $924,900 - $996,900
- Property Size: 1583 - 3052 SqFt
- Bedrooms: 2 - 4
- Property Type: Residential, Single Family Home, Townhouse
- Property Status: Under Construction
- Units: 69
Contact Information
View Listings- Tony Josan
- 416-273-3000WhatsApp






