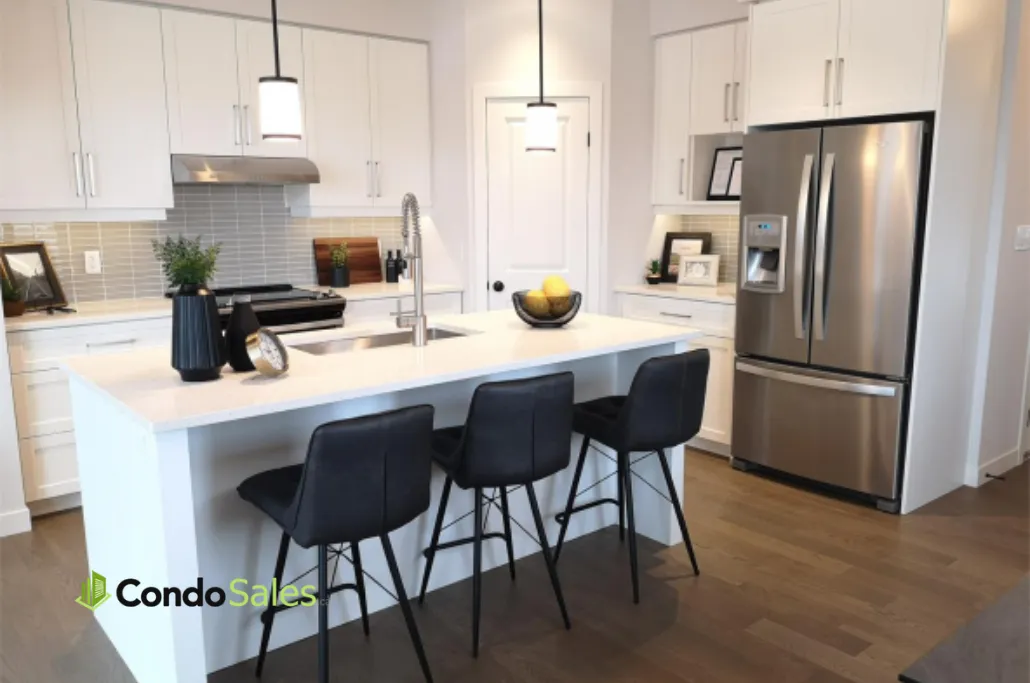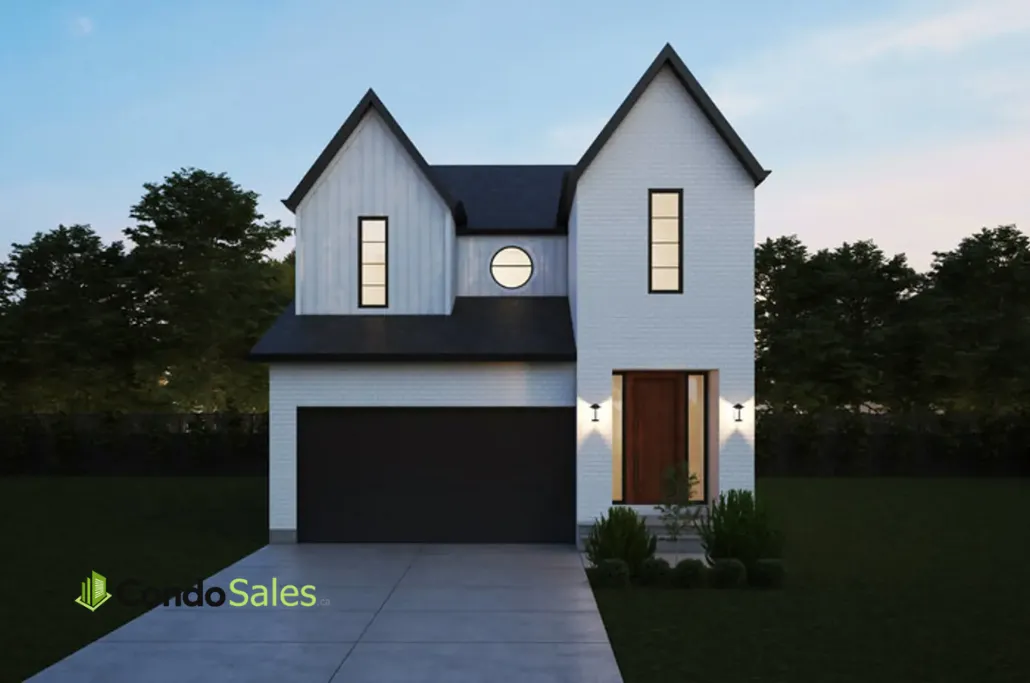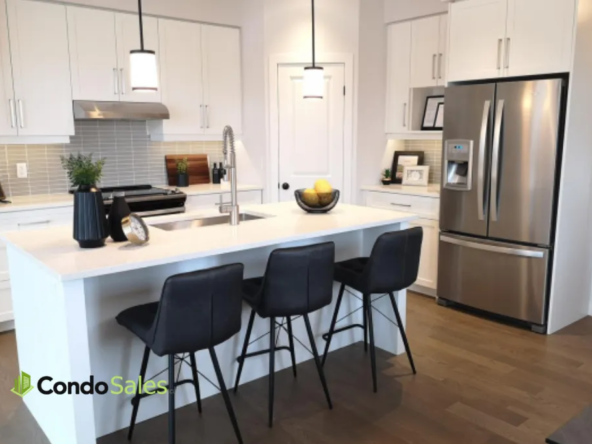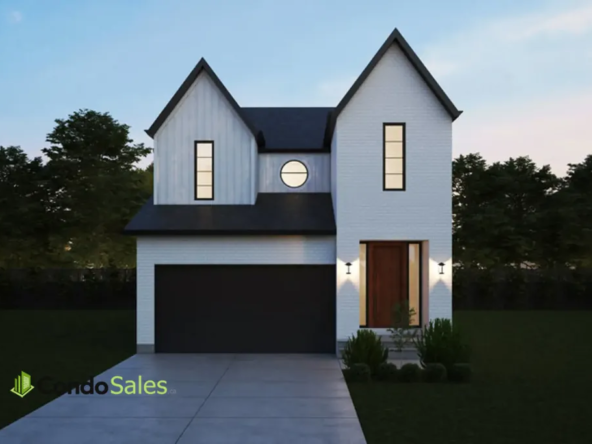Victoria Flats
Overview
- Residential, Townhouse
- 3
- 33
- Units
- 2
- Stories
- 1684 - 1717 SqFt
Description
Overview
Features and finishes
• Architecturally designed exteriors for maximum curb appeal
• Exterior colour package determined by builder
• Exterior coloured windows with white interior (basement windows are white exterior)
• Asphalt paved driveway
• Paver stone walkway to front porch
• Front step is precast concrete
• Custom address stone included
• A 10’ x 10’ deck or patio at rear will be included (determined by final grading)
• Privacy fence between units is included
• Lot will be completely sodded (where applicable)
• Ontario TARION 7 year new home warranty is included. Enrollment fees are paid by builderCONSTRUCTION
• All homes are Energy Star certified and third party tested
• Concrete footings as per plan and building code
• 9” poured concrete foundation (8” garage & porch), completely wrapped and sealed, 7’-10” high
• 2 rows of 15mm rebar top and bottom of all foundation walls
• Poured concrete front porch slab
• Poured concrete garage and basement floors
• Continuous underslab moisture and soil gas barrier under basement floor
• 2”x 6” exterior walls (garage exterior walls to be 2”x 4”)
• Home wrapped with continuous Tyvek air/weather barrier
• Garage fully insulated
• Garage drywalled completely (tape and one coat of drywall compound)
• 1” rigid insulation on exterior walls
• Clay brick and stone cladding on first floor
• Low maintenance vinyl and/or aluminum siding on second floor per plan
• Maintenance free aluminum eaves, soffits, fascia and downspouts
• Lifetime warranty, self sealing fiberglass shingles
• Insulated roll-up, sectional garage doors as per plan
• 9’-0″ ceilings on the main floor and 8′-0″ on the second floor
• California ceilings throughout
• 6’ wide patio door at rear
• Transom windows above front entry door and patio door
• All windows are “Energy Star” approved
• Triple glazed PVC windows with Low E coatings and argon gas filled on main and upper floors
• Basement windows are double glazed PVC with Low E coatings and argon gas filled
• Large, operating basement windows as per plan
• Screens for all window openings
• Fiberglass insulated entry door system with PVC clad frame and glass insert
• Rough in central vacuum, all piping is terminated at ceiling in basement
• Home will be fully cleaned on completionINSULATION
• Home is fully insulated and sealed to meet Energy Star V17 standard
• R-60 blown-in attic insulation
• R-27 exterior walls (R-22 batts plus R-5 rigid foam)
• R-20 insulation blanket on all exterior basement walls
• R-40 spray foam insulation to underside of floor of rooms over garage
• Roxul sound batts are installed on all party walls
HEATING
• Central Air Conditioning included
• Wifi enabled integrated programmable thermostat to control furnace, A/C, and ERV
• ERV system (Energy Recovery Ventilator) simplified install, ducted to powder and laundry room
• High efficiency ultra quiet ECM motor exhaust fans in ensuite and main bath
• Stainless steel kitchen exhaust fan vented to exterior. Roughed in dryer vent
• 96% efficient, forced air high efficiency gas furnace with ECM motor and 2 stage gas valve
• 80% high efficiency hot water heater (the purchaser must execute a rental agreement with Reliance Home Comfort)
• Dryer vent ducted to exterior
• All ducts are sealed
ELECTRICAL
• 100 amp. service
• Smoke detector system provided as per Ontario Building Code
• Carbon monoxide detector as per building code
• Two exterior waterproof receptacles
• 220 volt receptacles provided for stove and dryer
• Stylish interior light fixtures from builder’s standards
• All light bulbs are LED
• One LED pot light over front porch
• One LED pot light over garage door
• One coach style light at rear patio door
• 4 LED pot lights in kitchen
• 1 LED pot light in ensuite shower
• 2 pendant lights over kitchen island
• All bedrooms to have ceiling lights
• Decora light switches throughout
• Door bell system provided
• Electrical wire for dishwasher provided
• Plug for future garage door opener
• 2 plugs in kitchen island
• Media outlets installed (combination of phone, cable, ethernet cat 6)
PLUMBING
• Two exterior water hose bibs, one in garage and one at rear
• Sealed sump pump chamber with high performance sump pump
• In-wall washer box for laundry hookup
• Rough in plumbing for dishwasher
• Double stainless steel undermount kitchen sink
• Moen pull down kitchen faucet
• Deep soaker tub in main bath
• Waterline for refrigerator in kitchen
• Moen single or twin lever faucets in all baths
• White china undermount sinks in all baths
• Ceramic tile to the ceiling above tub/shower in main bath
• Shut off valves on all fixtures except on tubs and showers
• Acrylic shower base and tiled walls in ensuite shower
• Modern style rolling glass door in ensuite shower
• Vanity mirrors are installed in all baths
• Chrome towel bars and tissue holders are installed in all baths
• All taps and toilets are water-saver products
• Rough-in for future 3 piece bath in basement
CABINETS
• 1-1/4” thick quartz countertops in kitchen
• 1-1/4” thick quartz countertops in all bathrooms
• All cabinet selections will be made from builder’s selection
• All cabinet doors are shaker style
• All cabinet doors and drawers are soft closing type
• Microwave shelf per kitchen layout
• Counter depth cabinetry over fridge for built in appearance
INTERIOR TRIM AND MILLWORK
• Modern painted railings per plan
• Painted modern trim throughout
• Modern style, painted doors
• Black, knob style hardware on all interior doors
• Deadbolt on exterior swing doors
• Melamine shelving in pantry
• Melamine shelf with closet rod in all closets
PAINTING
• Exterior doors and trim will be painted per pre-selected colour package
• All interior walls to receive primer coat and 2 finish coats
• All trim and doors to receive primer coat and 2 finish coats
FLOORING
• 12’ x 24” imported ceramic tile in foyer and powder room
• Engineered hardwood flooring in throughout main floor (except foyer and powder room)
• Imported ceramic tile flooring in main bath, ensuite, and laundry
• Quality broadloom carpeting with high density underpadding in all bedrooms, upper floor hallway and main floor stairs
• 3/4″ high performance glued & screwed subfloor
Victoria Flats marketing summary
Address
Open on Google Maps- Address Victoria Flats Community | Hamilton Road & Commissioners Road East, London, ON
- City London
- State/county Ontario
- Country Canada
Details
Updated on September 6, 2023 at 6:25 am- Price: $665,000
- Property Size: 1684 - 1717 SqFt
- Bedrooms: 3
- Property Type: Residential, Townhouse
- Property Status: Construction Complete
- Units: 33
- Stories: 2
Contact Information
View Listings- Tony Josan
- 416-273-3000WhatsApp






