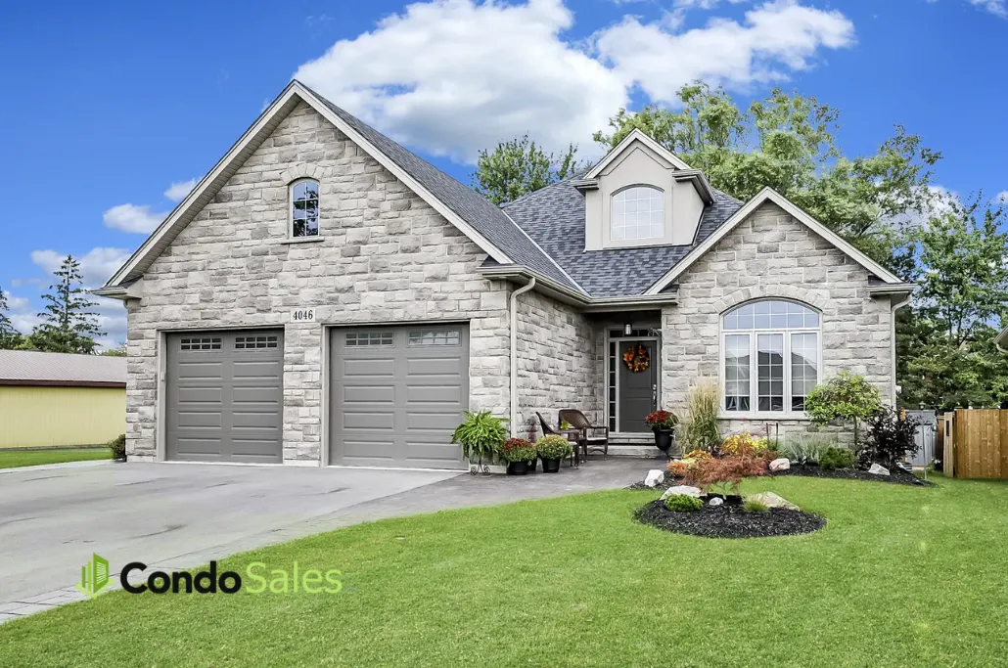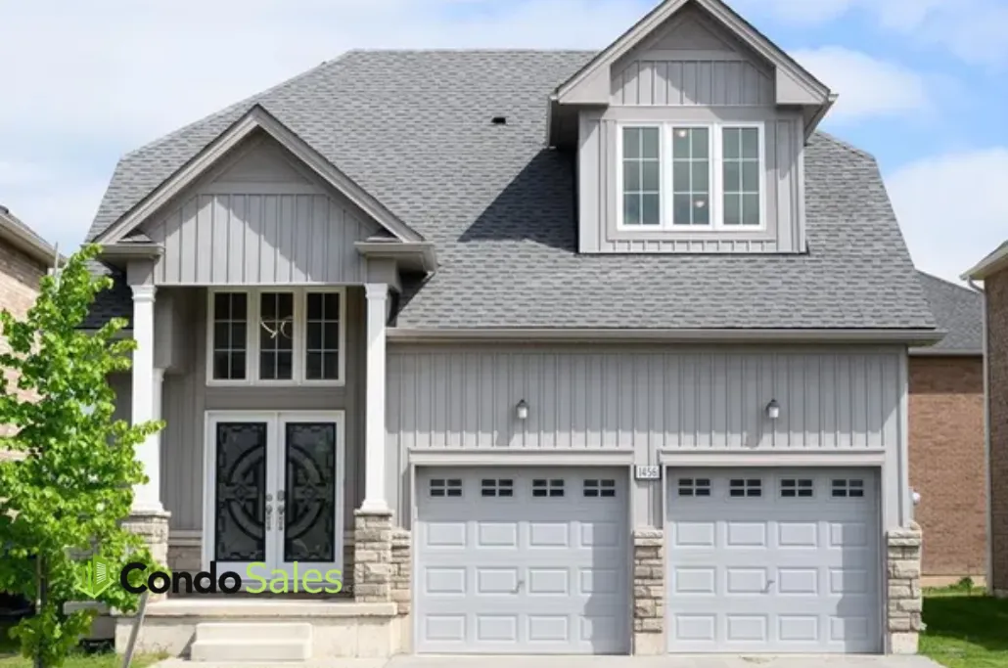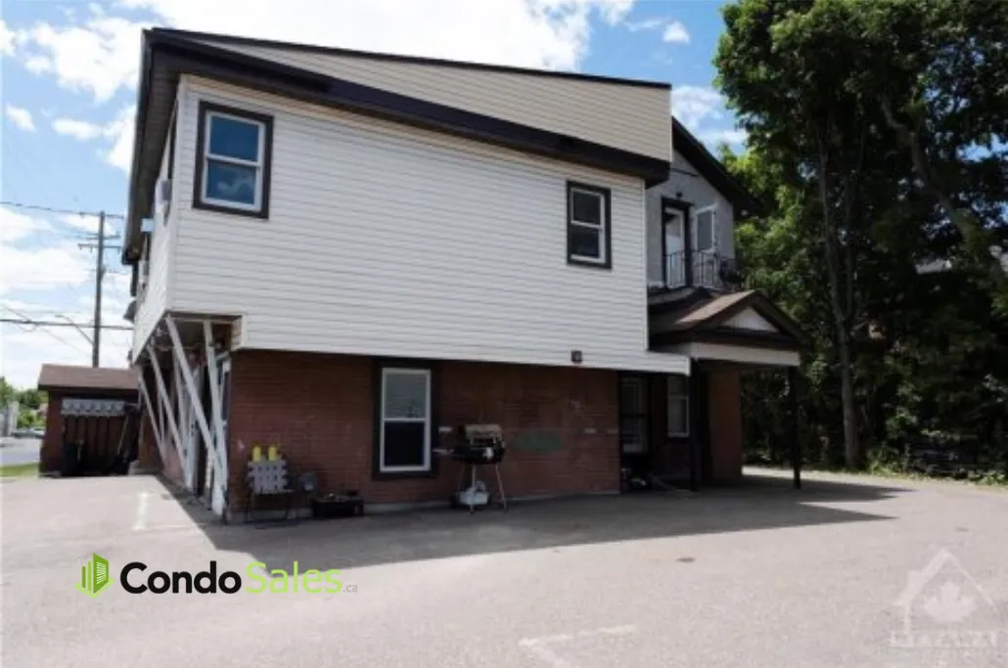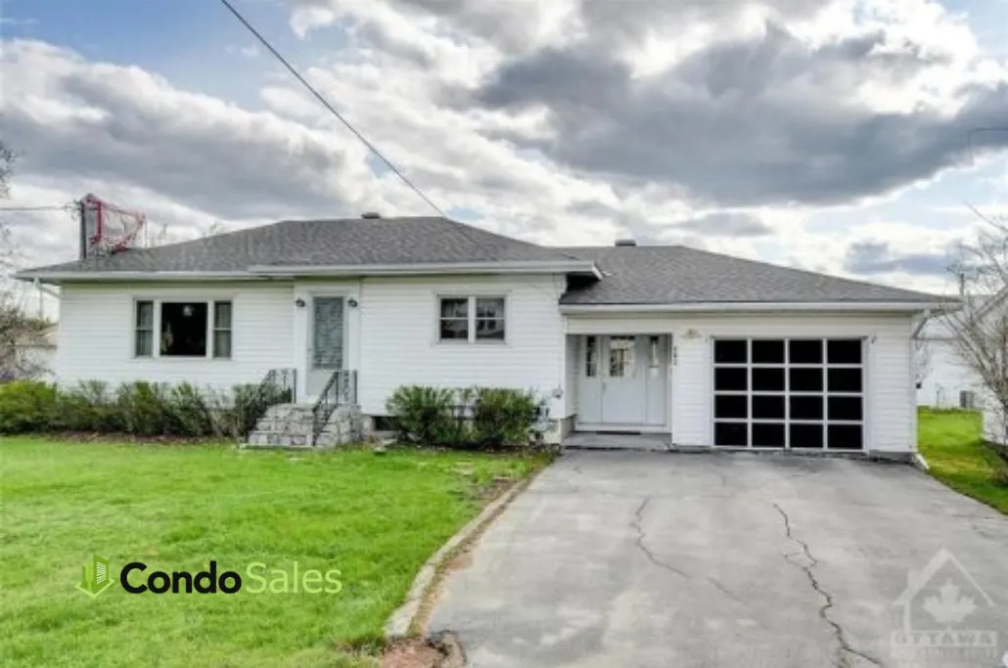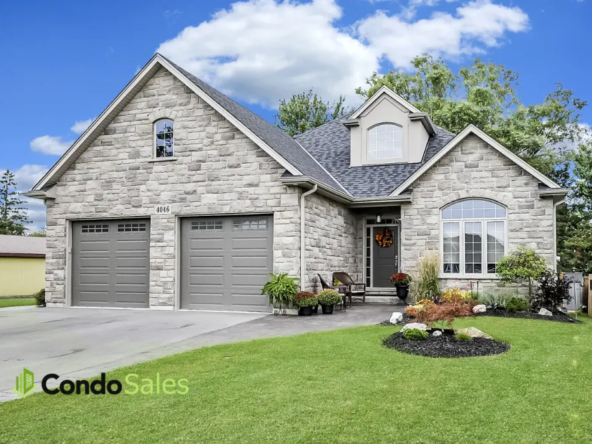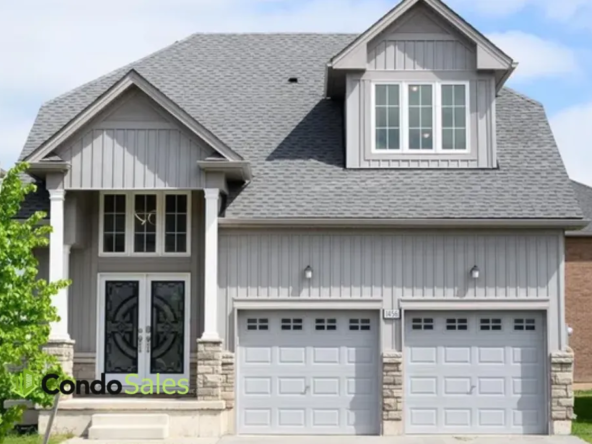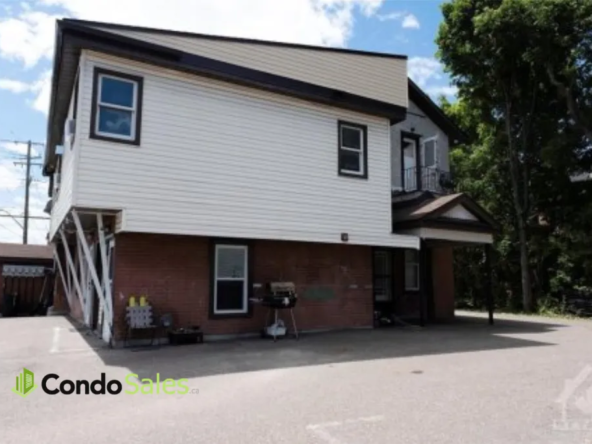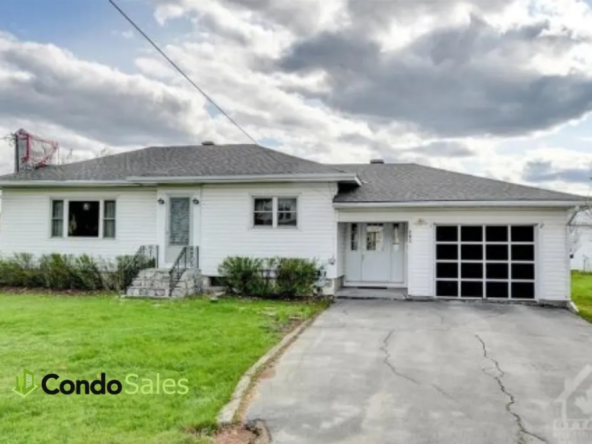Overview
- Residential, Single Family Home, Townhouse
- 2 - 4
- 75
- Units
- 2
- Stories
- 1307 - 1717 SqFt
Description
Overview
Features and finishes
• 8” poured concrete 20 Mpa (above OBC standard) basement walls
• Drainage layer (Delta Wrap) waterproofing membrane (on exterior of foundation wall)*
Tar spray damp proofing on exterior foundation wall above OBC*
• Rebar in the top of the foundation walls*
• Covered weeping tile around perimeter in stone drainage bed
• 25 Mpa poured concrete basement floor, with floor drain*
• Sump pump installed in basement with drain pipe exiting through exterior wall
• Garage floor & porch: Reinforced concrete 32 Mpa
• Oversized 47”x36” cast in place basement windows
• Delta around perimeter of footing prior to concrete basement*FRAMING
• Moisture resistant OSB premium sub-floor nailed, and glued on kiln-dried wood floor joists
• 2×6 exterior walls as per Ontario Building Code Standards
• Pre-engineered roof trusses with plywood roof sheathing
• 9 foot ceilings on main floor*
• Double plate foundation wall (adding additional height in basement)*
• Unfinished basements to include framed bearing walls
• 11 7/B pre engineered I joistROOFING
• Self- sealing fiberglass shingles
• Aluminum drip edge with factory painted galvanized valley
• Shingles from builder standard selection; GAF Timberline High definition Owens Corning TruDefinition
Duration “Limited Lifetime”
INSULATION
• To be done from the A1 compliance package as per the Ontario Building Code and completed as follows; R22 fibreglass batts in the above grade walls, R60 fibreglass to be blown into the attic & R31 fibreglass batts in sloped ceilings
• R24 (Double layer R12) Batt insulation on framed exterior basement walls*
SEPARATION WALL SYSTEM TOWNHOME OR SEMI
• Upgraded Wall System – Double layer*
• 1 inch Densglass shaft liner with the following on either side:1 inch air space, 2×4 framing, Double layer batt insulation and 5/8 drywall fire rated drywall
EXTERIOR
• Wood frame construction, with brick &/or vinyl siding (as shown on plan) & limestone ledges under windows
• Pre-finished maintenance free aluminum soffits, fascia & eavestroughs
• Low maintenance vinyl white (no grills) thermopane windows
• Two panel fibreglass entry doors
• Two (2) exterior hose bibs
• Two (2) exterior weatherproof electrical receptacles
• Lot to be graded as per grading plan
• CHI metal R9.65 insulated garage door from the builders standard selection of colours (no windows)
• Poured concrete front porch (as per plan)
• Engraved Park Lane logo to be placed on front elevation (on homes with brick front)
• Paved minimum of 2” asphalt driveway & fully sodded front and rear yards (excluding the berm for those lots that permit). Berm has been hydro-seeded
FLOORING
• All Flooring selections are as follows (unless indicated otherwise) – all flooring selections are from builder standard samples
• 6” width Engineered hardwood floors in living room & dining room
• 12”x24” ceramic tile in foyer, kitchen, bathrooms & laundry area (if applicable) with the Schluter system* underlay
• Carpet with a 9mm under pad in hallway, bedrooms, pine staircase & basement (if included)
KITCHEN
• Stainless steel double sink in kitchen & Quality Moen single lever kitchen faucet
• Custom quality kitchen cabinets to be constructed from painted MDF, (from the builders standard samples) to include a framed pantry (if plan permits). Cabinets to have a provision for dishwasher
• Quartz counter tops in the kitchen, with a Bristol stainless steel undermount sink
HEATING
• Gas-fired, 96% high efficiency two-stage forced air furnace
• Rental gas-fired, high efficiency hot water heater
• Heat Recovery Ventilation System to reduce heating costs
• Thermostat centrally located on main floor
• Energy efficient 13 seer central air conditioning
FINISHING TRIM (INTERIOR)
• Pine casings and baseboards to be painted with semi-gloss and may have a sprayed finished
• 5 ¼ baseboards, 3” casings with backband
• A selection of Masonite interior doors; from Builders Standard Selection
• Interior Weiser doorknobs in a brushed chrome finish
• Shelf board(s) and rod(s) to be included in all closets
DRYWALL & PAINT
• Drywalled interior walls & ceilings
• Two (2) light paint interior colours included (Buyer’s selection from builders standard samples)
• Flat ceilings throughout the main floor
• Flat paint finish on walls throughout
• Garage walls and ceilings to be dry walled and primed, closets are painted white
BATHROOM(S) & LAUNDRY
• Bathroom plumbing fixtures, white in colour & quality Moen single lever bathroom faucets
• Rough in for bathroom in basement
• Quality painted MPF-crafted vanity cabinet with laminate countertop in bathroom(s) with standard mirror over the vanities & hot and cold water shut off valves under the vanities
• One towel bar and toilet tissue dispenser in bathroom(s)
• Mirolin One-piece 60” fiberglass tub/shower in main bathroom/ensuite or 60” acrylic shower unit
• Privacy locks on all bathroom doors
• Exhaust fans vented to exterior in all bathrooms, powder rooms & laundry room (if applicable)
• Washer & Dryer connections and dryer vent in laundry area – laundry tubs are not included
ELECTRICAL
• 200 amp electrical service for detached homes & 100 amp service for townhomes; copper wiring with circuit breaker panel
• Pre-wiring of eight (8) cable TV and/or telephone jacks, to be provided to standard locations in home (or located as indicated on plan)
• All light fixtures and door chimes from Builder’s standard selections OR a $1,000.00 (net HST) allowance
• 4 Pot Lights
• Heavy-duty wiring and outlet for stove in kitchen
• Outside vent, heavy-duty wiring and outlet for clothes dryer
• Smoke and CO detectors; interconnected smoke detectors on each level and in each bedroom; carbon monoxide detector on main level interconnected with smoke detectors
• Contemporary Decora light switches & receptacles throughout
TARION NEW HOME WARRANTY
ONE-YEAR WARRANTY PROTECTION
The home is free from defects in workmanship and materials.
TWO-YEAR WARRANTY PROTECTION
The home is free from:
• Defects in workmanship and materials including caulking, windows and doors, so that the building prevents water penetration, protects the electrical, plumbing, and heating delivery & distribution systems, and prevents deterioration of exterior cladding
• Violation of the Ontario Building Code’s Health and Safety provisions.
SEVEN-YEAR WARRANTY PROTECTION:
A “major structural defect” is defined in the Ontario New Home Warranties Plan Act as:
• A defect in workmanship and materials that results in the failure of a load-bearing part of the home’s structure, or adversely affects your use of the building as a home
Village Creek marketing summary
PHASE III – LIMITED RELEASE OF TOWNS & SINGLES
Welcome to this inviting Park Lane community. Established neighbourhood located in the quaint community of Stevensville. Stroll to parks, shops, restaurants and Stevensville Conservation Area. Within close proximity to the QEW, Niagara Falls, Ridgeway/Crystal Beach & the sandy shores of Lake Erie! Minutes to Buffalo border.
Stay tuned for our new release of detached homes and Village Creek towns. “We build each home as if it were our own home”, so we choose to limit the amount of homes we build per year, giving us time for service and details. It is the foundation and framework upon which our success has been built. With this in mind, Park Lane is finishing Village Creek Estate with style. As we design and plan each home on a selected lot, we will be releasing it for sale.
Call or stop by our model home to find out more about our latest Stevensville homes.
Address
Open on Google Maps- Address 4107 Village Creek Drive, Fort Erie, ON
- City Fort Erie
- State/county Ontario
- Country Canada
Details
Updated on November 14, 2023 at 7:37 am- Price: $732,900 - $899,900
- Property Size: 1307 - 1717 SqFt
- Bedrooms: 2 - 4
- Property Type: Residential, Single Family Home, Townhouse
- Property Status: Under Construction
- Units: 75
- Stories: 2
Contact Information
View Listings- Tony Josan
- 416-273-3000WhatsApp

