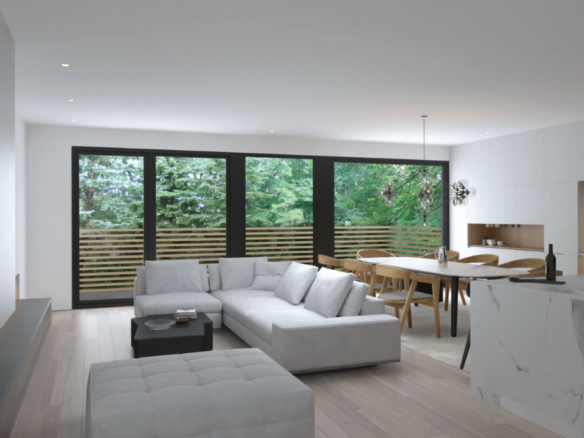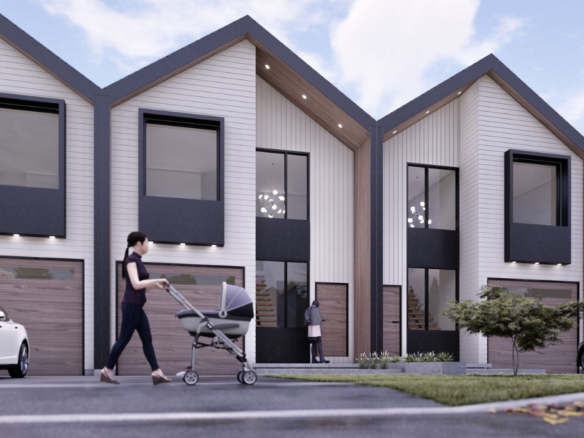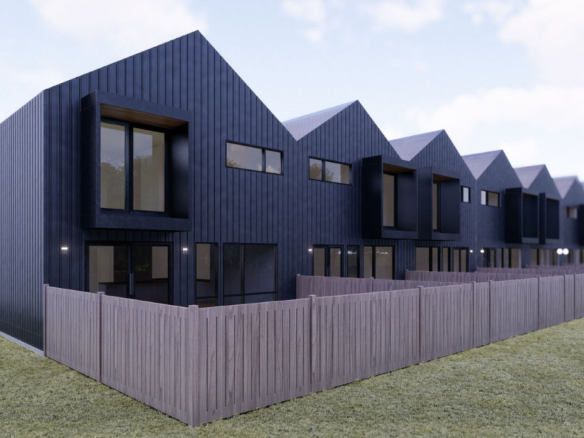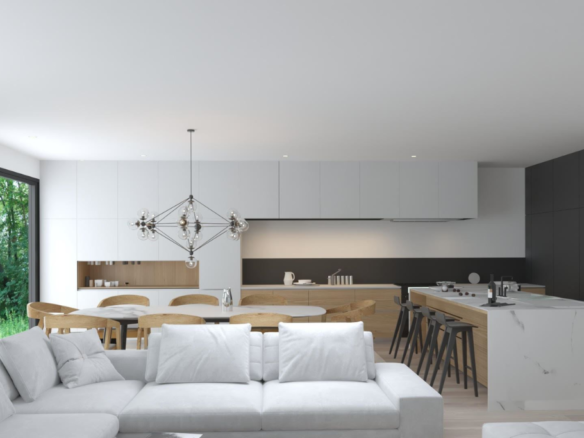Vivant Luxury Living
Description
Overview
Features and finishes
END UNITS
KITCHEN
Choice of select Kitchen Cabinetry Finishes
Choice of select Quartz countertop
Contemporary under-mount double stainless steel sink with single lever faucet
Built In exhaust fan & hood ducted to exterior
240 V receptacle for electric range
Kitchen Island (includes an overhang for counter height stool seating)
Built In Dining Area Pantry
New Electric Stove, Fridge, Dishwasher, and Hoodfan included
COMMON BATHROOM, POWDER ROOM, & LAUNDRY ROOM
Choice of select Vanity Cabinetry Finish
White porcelain sink & counter combo with single-lever faucet
White porcelain elongated (comfort size) High Efficiency Toilets (HET)
High efficiency bathroom fan vented to exterior
One-piece fiberglass tub in secondary bathroom
Privacy locks included on all bathroom doors
240 V receptacle and washing machine rough-in for electric washer & dryer (Appliances not included)
Choice of select ceramic floor and walls tiles for shower for common bathroom, and powder room
MASTER BATHROOM
Choice of select Vanity Cabinetry Finish
White porcelain double sink & counter combo with two single-lever faucet
White porcelain elongated (comfort size) High Efficiency Toilets (HET)
High efficiency bathroom fan vented to exterior
Freestanding Tub with Faucet
Curbless Shower with upgraded shower valve and fixed shower glass
Privacy locks included on all bathroom doors
Choice of select ceramic floor and walls tiles for shower
LIGHTING
4 exterior soffit pot lights included
10 interior pot lights included
$1,500.00 lighting fixture allowance (From Selected Catalog)
WINDOWS & DOORS
7′ Steel solid-core entry door, with transom window above
6’8” Solid slab doors throughout
Choice of select door hardware from designer samples
Double-glazed windows low E Argon filled with Energy Star rating
All windows finished black on interior and exterior
Sliding glass patio door at rear
Garage Doors are 16’ x 8’ steel insulated doors (windows are extra)
FRAMING & INSULATION
9’ main floor ceiling height (9’ second floor ceiling height)
2” x 6” Exterior walls
Pre-engineered roof trusses with 3/8 plywood sheathing
R22.5 insulation on exterior walls; R60 insulation on ceilings; R20 insulation on basement walls finished to floor level
STAIRCASE & FLOORING
Oak open riser staircase with oak handrail and glass balustrade at 2nd level (From main floor to second floor)
Ceramic tiles in powder room, common bathroom, and Ensuite
Premium select engineered hardwood flooring throughout
DRYWALL, TRIM & PAINT
3 designer paint colors from builder chart (*dark colors are charged at a premium)
Smooth finish flat white ceilings throughout
5 ¼ ” paint grade F/J Pine baseboard with 3 ¼ ” casing
12” Shelf and rod to be included in all closets
Garage drywalled and primed
FOUNDATION PACKAGE
8” Poured concrete basement walls at 7’10”
Drainage layer waterproofing membrane with damp proofing on exterior of foundation walls
Covered weeping tile around perimeter in stone drainage bed connected to sump pump
25 Mpa poured concrete basement floor to be cut with drain
Garage floor and porch reinforced concrete 32 Mpa.
EXTERIOR
Exterior cladding as per plan
Horizontal Shiplap Siding
Composite Wood grain Soffit Panels
Poured architectural concrete at front porch
Durable, self-sealing 30-year asphalt shingles
Aluminum drip edge, galvanized valley, fascia and eavestrough
Fully graded and sodded lawn (included boulevard) as per plan
Two exterior hose bibs
Completed fence at North and South Property Line
ELECTRICAL
Circuit breaker panel as per ESA; 100 Amp electrical service
Pre-wiring for three (3) cable televisions and two (2) telephones; locations TBD by purchaser
Interconnected CO2 and Smoke Detectors as per the Ontario Building Code
Electric door chime
Electrical GFI outlets beside all bathroom vanities
2 convenient exterior weatherproof electrical outlets – one on front porch and one at rear of home
HVAC
High efficiency gas furnace and central air conditioning unit included
Hot water tank included on a rental basis (option to purchase)
Heat Recovery Ventilator
Gas manifold included in utility area
INTERIOR UNITS
KITCHEN
Choice of select Kitchen Cabinetry Finishes
Choice of select Quartz countertop
Contemporary under-mount double stainless steel sink with single lever faucet
Built In exhaust fan & hood ducted to exterior
240 V receptacle for electric range
Kitchen Island (includes an overhang for counter height stool seating)
Built In Dining Area Pantry
New Electric Stove, Fridge, Dishwasher, and Hoodfan included
COMMON BATHROOM, POWDER ROOM, & LAUNDRY ROOM
Choice of select Vanity Cabinetry Finish
White porcelain sink & counter combo with single-lever faucet
White porcelain elongated (comfort size) High Efficiency Toilets (HET)
High efficiency bathroom fan vented to exterior
One-piece fiberglass tub in secondary bathroom
Privacy locks included on all bathroom doors
240 V receptacle and washing machine rough-in for electric washer & dryer (Appliances not included)
Choice of select ceramic floor and walls tiles for shower for common bathroom, and powder room
MASTER BATHROOM
Choice of select Vanity Cabinetry Finish
White porcelain double sink & counter combo with two single-lever faucet
White porcelain elongated (comfort size) High Efficiency Toilets (HET)
High efficiency bathroom fan vented to exterior
Curbless Shower with upgraded shower valve and fixed shower glass
Privacy locks included on all bathroom doors
Choice of select ceramic floor and walls tiles for shower
LIGHTING
4 exterior soffit pot lights included
10 interior pot lights included
$1,500.00 lighting fixture allowance (From Selected Catalog)
WINDOWS & DOORS
7′ Steel solid-core entry door, with transom window above
6’8” Solid slab doors throughout
Choice of select door hardware from designer samples
Double-glazed windows low E Argon filled with Energy Star rating
All windows finished black on interior and exterior
Sliding glass patio door at rear
Garage Doors are 16’ x 8’ steel insulated doors (windows are extra)
FRAMING & INSULATION
9’ main floor ceiling height (9’ second floor ceiling height)
2” x 6” Exterior walls
Pre-engineered roof trusses with 3/8 plywood sheathing
R22.5 insulation on exterior walls; R60 insulation on ceilings; R20 insulation on basement walls finished to floor level
STAIRCASE & FLOORING
Oak open riser staircase with oak handrail and glass balustrade at 2nd level (From main floor to second floor)
Ceramic tiles in powder room, common bathroom, and Ensuite
Premium select engineered hardwood flooring throughout
DRYWALL, TRIM & PAINT
3 designer paint colors from builder chart (*dark colors are charged at a premium)
Smooth finish flat white ceilings throughout
5 ¼ ” paint grade F/J Pine baseboard with 3 ¼ ” casing
12” Shelf and rod to be included in all closets
Garage drywalled and primed
FOUNDATION PACKAGE
8” Poured concrete basement walls at 7’10”
Drainage layer waterproofing membrane with damp proofing on exterior of foundation walls
Covered weeping tile around perimeter in stone drainage bed connected to sump pump
25 Mpa poured concrete basement floor to be cut with drain
Garage floor and porch reinforced concrete 32 Mpa.
EXTERIOR
Exterior cladding as per plan
Horizontal Shiplap Siding
Composite Wood grain Soffit Panels
Poured architectural concrete at front porch
Durable, self-sealing 30-year asphalt shingles
Aluminum drip edge, galvanized valley, fascia and eavestrough
Fully graded and sodded lawn (included boulevard) as per plan
Two exterior hose bibs
Completed fence at North and South Property Line
ELECTRICAL
Circuit breaker panel as per ESA; 100 Amp electrical service
Pre-wiring for three (3) cable televisions and two (2) telephones; locations TBD by purchaser
Interconnected CO2 and Smoke Detectors as per the Ontario Building Code
Electric door chime
Electrical GFI outlets beside all bathroom vanities
2 convenient exterior weatherproof electrical outlets – one on front porch and one at rear of home
HVAC
High efficiency gas furnace and central air conditioning unit included
Hot water tank included on a rental basis (option to purchase)
Heat Recovery Ventilator
Gas manifold included in utility area
Vivant Luxury Living marketing summary
Modern Luxury Townhome Development
These seven contemporary townhomes are complete with luxurious finishes, modern designs, and the latest in smart technology. Each unit was designed with elegance in mind creating a home experience that is unparalleled.
Address
Open on Google Maps-
Address: 155 Port Robinson Road, Welland, ON
-
City: Welland
-
State/county: Ontario
-
Country: Canada
Details
Updated on November 27, 2023 at 6:25 am-
Bedrooms 3
-
Property Type Town Homes, Residential
-
Property Status Under Construction
-
Units 7
-
Stories 2
Contact Information
View Listings
- Tony S. Josan










