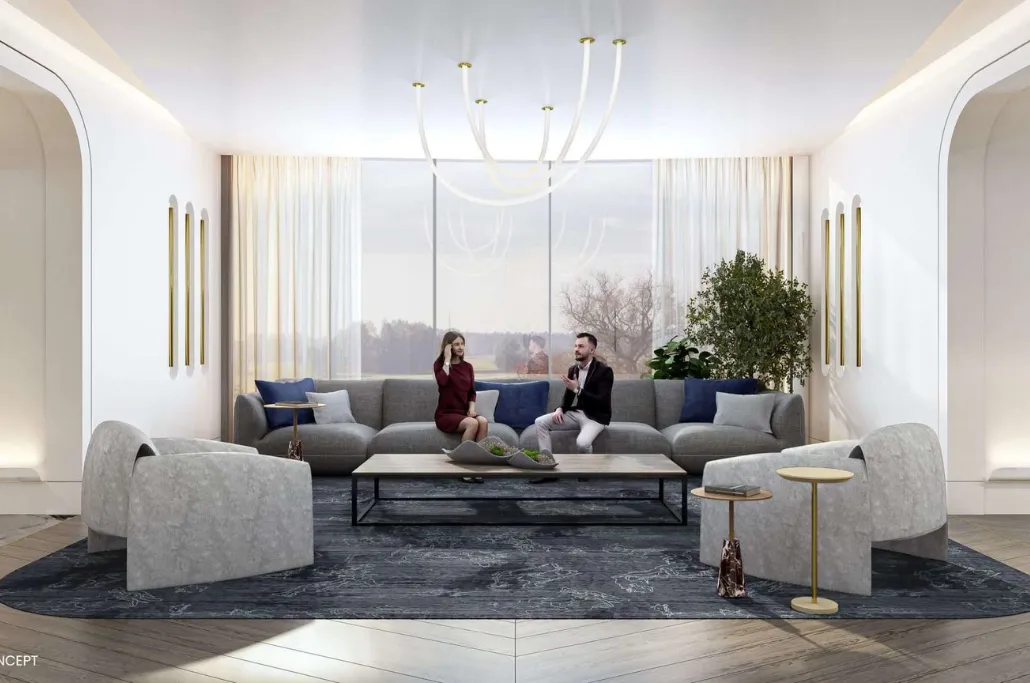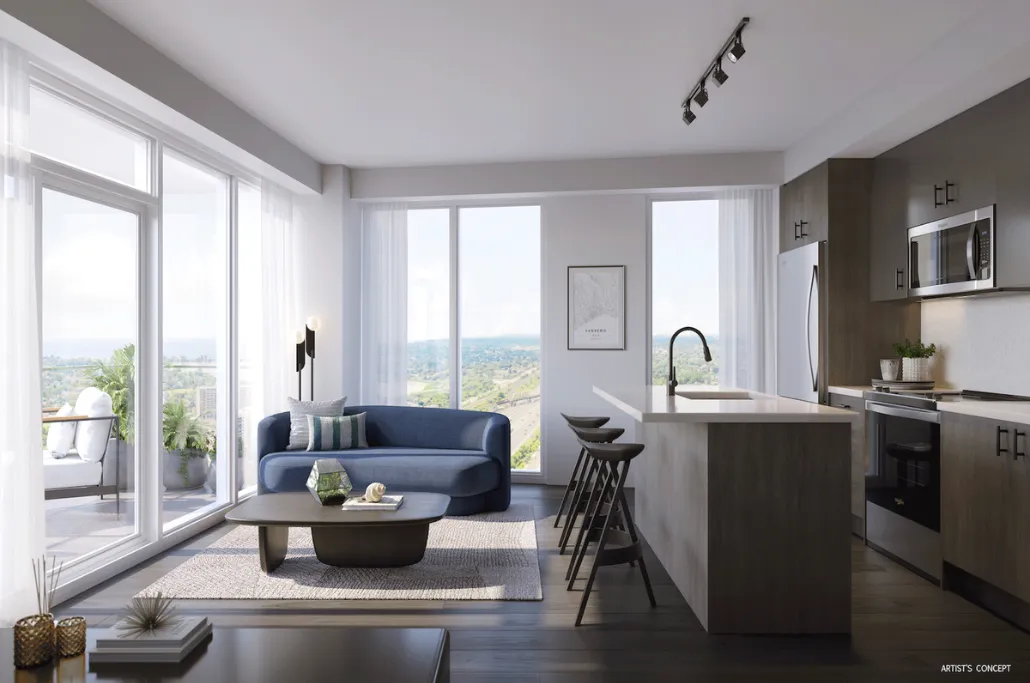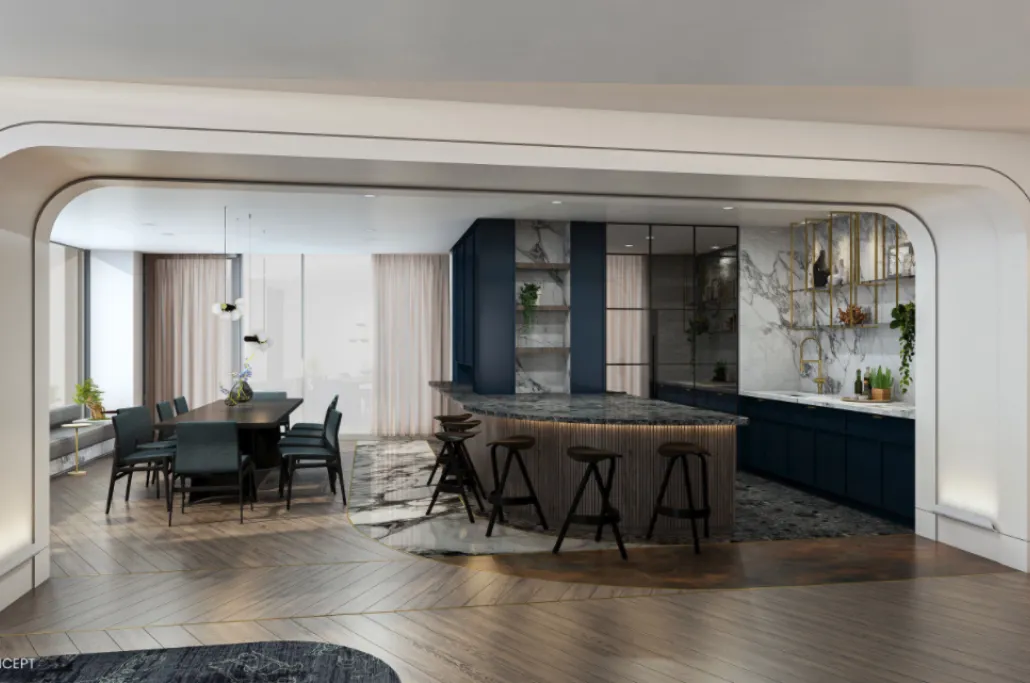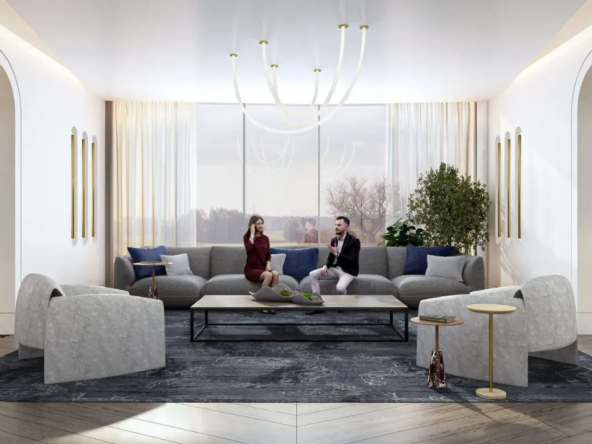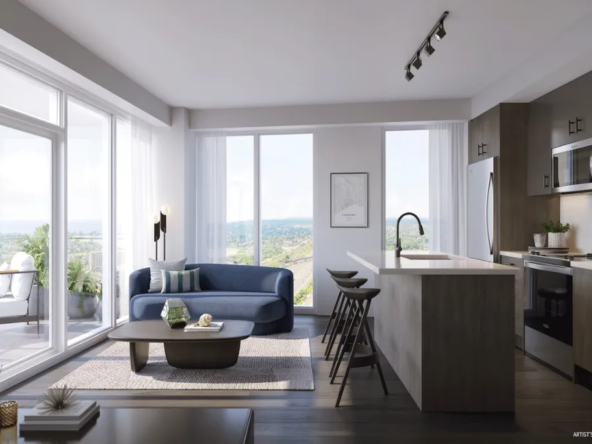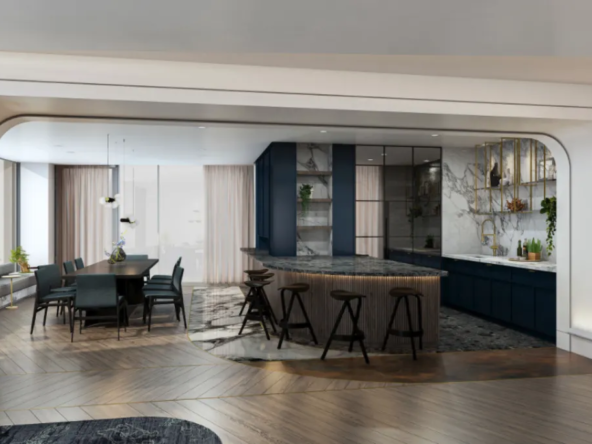VuPoint Condos
Overview
- Condos, Residential
- 1 - 3
- 564
- Units
- 46
- Stories
- 457 - 859 SqFt
Description
Overview
Features and finishes
1. Typical suites on municipal floors 2 through 6 to have approximate 8’6” ceiling height from concrete floor to ceiling (excluding mechanical and structural bulkheads), municipal Floors 8 through 45 to have approximately 9’-0” ceiling height from concrete floor to ceiling (excluding mechanical and structural bulkheads), municipal floors LPH and PH levels to have 10’ ceiling height (excluding mechanical and structural bulkheads)
2. Smooth finished ceilings throughout
3. 7’ solid core wood veneer suite entry door with security peeper and lockable entry set
4. 6’8” interior doors complete with lever hardware and privacy sets on bedroom(s) and bathroom(s)
5. Trim package including approximate 5” square MDF baseboard with approximate 2 3/4” casings
6. Interior walls are primed and painted with two coats of designer white quality latex paint. Bathroom(s) and all woodwork and trim painted with durable white semi-gloss paint. Paints have low levels of volatile organic compounds (VOC’s)
7. Thermally broken aluminum window frames with double pane, sealed glazed units with designated operable windows
8. Closet doors in entry to be mirrored sliding doors or swing door(s) as per plan
9. Bedroom closet doors to be white sliding doors or swing door(s) as per plan
10. Interior bedrooms with clear glass sliders and/or partitions, as per plan
11. Laminate flooring (as per Builder’s Décor package selection) in entry, living/dining, kitchen, main hallway, bedroom(s), and den, as per planKITCHENS
1. Contemporary design kitchen cabinetry from Builder’s Décor package selection
2. Quartz countertops from Builder’s Décor package selection
3. Single bowl stainless steel under mount sink with contemporary design black faucet
4. Valance lighting under upper kitchen cabinets
5. Porcelain tile backsplash from Builder’s Décor package selection
6. Appliance package for Studio, 1 Bedroom and 1 Bedroom + Den Suites include (as per plan):
? 24” integrated paneled fridge
? 24” cook top and 24” wall oven
? 24” combination hoodfan/microwave
? 18” integrated paneled dishwasher
7. Appliance package for 2 Bedroom and 3 Bedroom Suites include (as per plan):
? 30” stainless steel-faced fridge
? 30” slide-in range
? 30” combination hoodfan/microwave
? 24” integrated paneled dishwasher
BATHROOMS
1. Contemporary vanity cabinet from Builder’s Décor package selection, and a cultured marble countertop with integrated basin.
2. Porcelain 12” x 24” bathroom floor tile from Builder’s Décor package selection
3. Porcelain wall tile from Builder’s Décor package selection
4. Wall mounted vanity mirror
5. Soaker tub and/or shower stall, as per plan
6. White plumbing fixtures throughout with matte black faucets and accessories
7. Frameless glass shower enclosure, as per plan
8. Temperature controlled shower faucet with low-flow shower head(s)
LAUNDRY
1. Studio, One Bedroom and One Bedroom + Den units will receive a 24” laundry centre.
2. Two Bedroom and Three Bedroom units will receive front loading washer and dryer, stackable. Installed and ready for use.
3. White porcelain floor tile.
INDOOR / OUTDOOR LIVING
1. Underside of all balconies to be completed with roll on applied finish
2. Sliding glass door(s) with screens or swing doors to balconies and/or terraces, as per plan
3. Balconies and Terraces include privacy screens and one weather proof exterior outlet, as per plan.
MECHANICAL
1. Individually controlled fan coil HVAC with integrated ERV system for heating and Air-conditioning
2. Individual thermal and domestic water metering allowing each suite occupant to control usage
LIGHTING & ELECTRICAL
1. Individual suite hydro metering allowing each suite occupant to control energy use
2. Ceiling light fixtures in entry/hallway, bedroom(s), kitchen and den (as per plan)
3. Wall sconce light fixture in bathroom(s) above vanity mirror
4. Valance lighting in kitchen, as per plan
5. One (1) switched wall receptacle in living area (as per applicable plan)
6. Decora series receptacles and switches throughout, white in colour
SECURITY & TECHNOLOGY
1. 24-hour concierge
2. Security camera monitoring in underground, above grade parking areas, lobby, indoor amenities and elevators
3. Unlimited usage BELL FIBRE High-Speed Internet service including use Bell Canada Wi-Fi Modem, bulk billed monthly as a part of common expenses. Refer to disclosure statement for further information.
4. Smart Condo Living features:
• Tribute Communities Smart Living App customized for VuPoint Condos
• In-App communication with Property Management
• App-controlled smart lock capabilities for suite entry
• App-integrated fob capabilities for access to lobby and underground
• In-App video access and control to intercom in lobby
• App-controlled smart thermostat
• Automated parcel locker system with personalized notifications
SAFETY
1. All suites, corridors and amenity spaces fully sprinklered
2. Smoke and carbon monoxide detector in each suite
VuPoint Condos marketing summary
DISCOVER LIFE’S VANTAGE POINT
Experience the community that is forever changing the landscape of Pickering’s thriving urban centre with VuPoint Condos. This distinguished condominium community of three spectacular towers puts you atop the city’s greatest vantage point, offering envied panoramic vistas stretching kilometres in every direction. Revel in this evolving location.
• Moments to Pickering Go Station
• 401 Access
• University of Toronto Scarborough
• Pickering Town Centre
• Frenchman’s Bay
• Durham Live Casino & Entertainment
Address
Open on Google Maps- Address VuPoint Condos Community | 1776 Liverpool Road, Pickering, ON
- City Pickering
- State/county Ontario
- Country Canada
Details
Updated on November 28, 2023 at 8:20 am- Price: $587,000 - $932,000
- Property Size: 457 - 859 SqFt
- Bedroom: 1 - 3
- Property Type: Condos, Residential
- Property Status: Pre Construction
- Units: 564
- Stories: 46
Contact Information
View Listings- Tony Josan
- 416-273-3000WhatsApp

