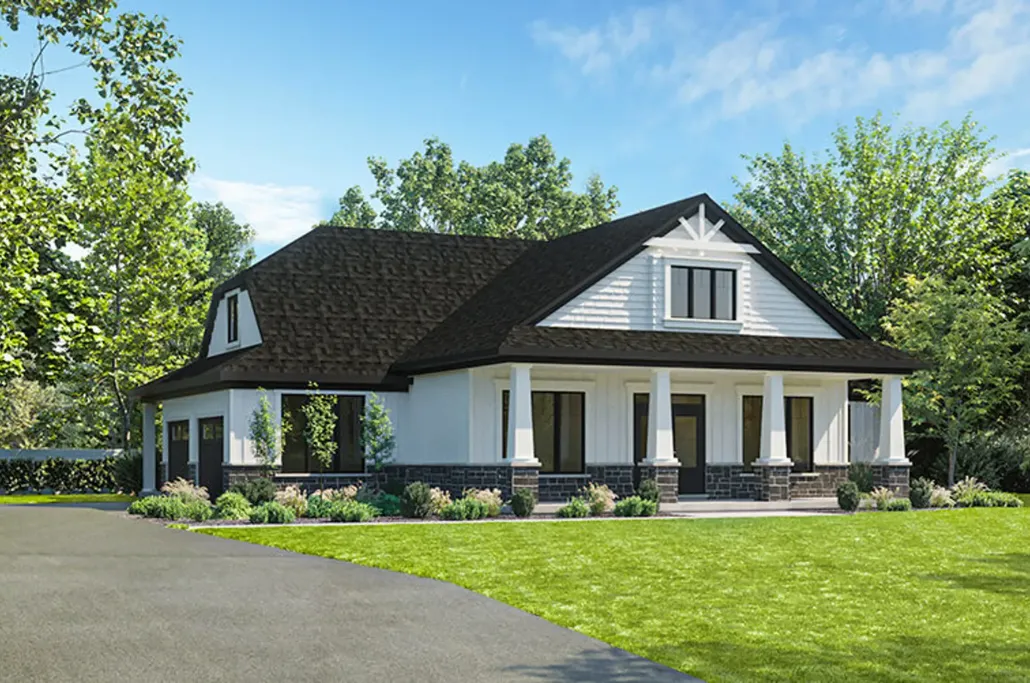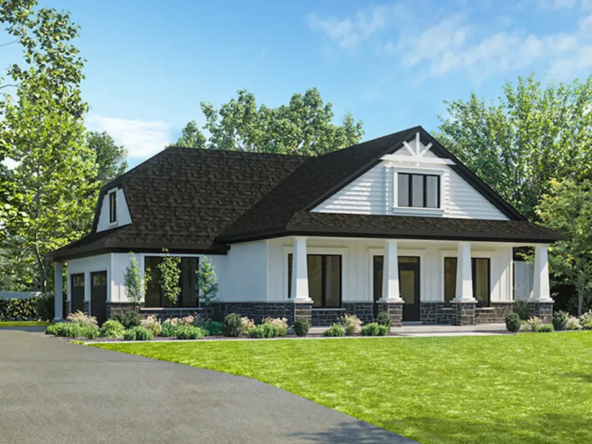Waverley Heights
Overview
- Residential, Single Family Home
- 3 - 5
- 32
- Units
- 2511 - 4251 SqFt
Description
Overview
Current incentives
- $20,000.00 IN DESIGN STUDIO DOLLARS**
- and
- LEVEL 1 HARDWOOD FLOOR IN KITCHEN, GREAT ROOM, MAIN FLOOR HALL AND DINING ROOM
- and
- OAK STAIRS FROM MAIN FLOOR TO BASEMENT OR MAIN FLOOR TO SECOND FLOOR AS PER PLAN
- **ask sales consultant for clarification**
- and
- EXTENDED UPPER CABINETS IN KITCHEN
- and
- CROWN MOLDING AND RISER ON UPPER CABINETS IN KITCHEN
- * Limited time offer, subject to change without notice.
- ** Design Studio credit to be used for added investements selected from builder samples, inclusive of HST
- Incentive current as of September 19, 2023
Features and finishes
Ceiling heights – Approximately 9ft ceiling height on main floor and 8ft ceilings on 2nd floor as per plan (some portions of ceilings may be higher or lower in some homes or where bulkheads may be required)
Poured concrete basement walls, approximately 8’4” high basement walls (areas under beams, duct work and plumbing will be lower and, in some areas, will cause low headroom)
Reinforced concrete footings, foundation drainage system with damp proofing spray, drainage membrane and drainage tile
Engineered ¾” tongue-and-groove sub-floor, glued and nailed. Floors screwed and sanded prior to finish flooring
Engineered roof trusses where applicable
7/16” OSB roof sheathing
Engineered floor joists for all subfloors, not including landings
2×6 construction on all exterior walls
Basement perimeter walls below grade insulated to R-29.5 with 2×4 strapping at 16 inch on center, 1.5 inch continuous insulation and R-22 Fiberglass batts
Exterior walls insulated to R-29.5, attic space insulated to R-60 and any sloped ceilings insulated to R-31
Garages are fully drywalled and finished with skim coat for fume proofing onlyExterior Finishing Details
Architecturally designed homes in modern farmhouse or craftsman architecture, as per elevation. House siting and exterior colour package selections are architecturally controlled
Choose from one of eight architecturally controlled and inspired exterior colour packages (available selection varies based on neighbouring properties)
Manufactured stone in colours from builder’s samples as per plans and elevations chosen
Pre-finished fibre cement siding, shakes and trims in colours from builder’s samples as per plans and elevations**
Premium fibreglass shingles from Vendor’s predetermined colour samples. Some plans may feature metal roof accents
Colour coordinated pre-finished aluminum soffits, fascia, eavestrough and downspouts**
Fully sodded front yards, side yards to a maximum of 50 feet, and partially sodded rear yards (approximately 30 feet from rear of house), grass seed to remaining areas to return to a naturalized state and to meet municipal grading requirements.
Each lot will have a tree(s) planted in the front yard as per plan and determined by the Vendor
Front and garage side entries finished in predetermined concrete slab pavers with precast steps to entrance. Predetermined by Vendor
Asphalt driveway included, to be completed after closing at Builder’s discretion to allow time for driveways to settle
Premium quality oversized insulated rollup garage doors with window inserts and decorative hardware installed as per plan
Front and garage side concrete porch with pre-cast steps to grade as per landscape package (All other steps and/or decks are the responsibility of the purchaser and entries shall be barricaded if 24” above grade as per building code)
Low maintenance aluminum railing on front porches (if required by grade)
Architectural details include porches, columns, dormers, entry and transom sidelights, steep roof pitches as per plan chosen
Doors & Windows
Colour coordinated painted insulated front & garage side entry door(s)
Grip set on front door
Colour coordinated premium pre-finished vinyl triple glazed thermal pane casement windows with internal grills. Note some panes may be fixed. Patio doors and basement windows do not have grills
Patio door with high efficiency low E argon gas filled panes (as per plan)
Screens on all operating windows & sliders
Patio doors exceeding a 2’ drop or greater to the exterior finished grade will be blocked to limit opening to 4” as per OBC
Interior Finishing Details
Pre-finished oak handrail and square pickets and posts with choice of stained or natural finish as per plan
Pre-finished oak stairs with choice of stained or natural finish from main to second floor and or main to basement, dependent on model chosen
1 panel shaker interior doors with 5-1/2” square baseboard and 3-1/2” square casing on all windows and doors (excluding garage), capped studio walls
Interior lever door hardware in satin nickel
Privacy locks on primary bedroom and all bathrooms
Swing doors and pocket doors throughout as per plan
California style ceilings. Bathrooms and standard closet ceilings are smooth finish
One of three choices of low Volatile Organic Compound (VOC) interior satin finish wall paint colour (one colour throughout)
All interior trim and doors painted white semi-gloss
Quality carpet with standard foam under pad as per plan from Vendors samples
12”x24” ceramic tile in front foyer, 13”x13” ceramic floor tile at side entry, mudroom, laundry room and bathrooms as per plan
5-1/2” level 1 hardwood in kitchen, great room and main floor hall
Overhead pewter light fixtures as per plan
White wire shelving in all clothes closets and four (4) white wire shelves in each linen closet or pantry (as per plan)
Gourmet Kitchens
Purchaser’s choice of quality cabinetry with soft close doors and drawers from Vendor’s samples as per plan
36” high upper cabinets in kitchen as per plan
Bulkheads will not be installed, unless required by plan. Bulkheads may be necessary for mechanical and structural requirements
White melamine cabinet interior
Granite countertops with undermount sink
Moen single hole pull-out faucet in chrome
Dishwasher electrical and plumbing rough-in (no breaker provided in panel)
Stainless steel under cabinet hood fan, vented to the exterior
Designer Bathrooms
Luxurious ensuites as per plan and model chosen
Free standing white acrylic tub with deck mount faucet in ensuite as per plan
White acrylic skirted tub in main bath with tile surround (tiled walls only, no tiled ceiling)
Ensuite to include tiled shower with tempered glass enclosure as per plan (tiled walls only, no tiled ceiling)
Purchasers’ choice of oak or MDF vanities (drawers in vanities over 36”) from Vendor’s samples as per plan
White melamine cabinet interior
Granite countertops with undermount sink
Moen faucets
Elongated plus height toilets in white
Vanities in Powder rooms as per plan
Mirror(s) above vanities
Electrical
200 AMP electrical service (panels are generally located in the garage but location is at the discretion and choice of the Vendor)
110V receptacle(s) in garage ceiling for future garage door opener as per plan (no low voltage provided, and garage door opener is the responsibility of the Purchaser(s) post close)
Three exterior weatherproof Ground Fault Interrupter (G.F.I.) receptacles (1) located on Front porch, (1) located at side porch and (1) at rear of home, total of (2) at the rear of home for walkout lots (as per plan)
220-volt wiring and receptacle for stove and clothes dryer
Interconnected hard-wired smoke alarms on all levels and in bedrooms as per OBC
Carbon monoxide detectors on bedroom levels as per OBC
White decora style switches and receptacles throughout
CAT5 & RG6 cable receptacles (combination of 6 in total)
Exterior pot lights and/or coach lights as per plan
Mechanical & Plumbing
96% AFUE Furnace
Wi-Fi enabled thermostat
Lot specific septic systems as per engineered site plan
Lot specific private well
Fresh air system – ERV with main floor control
Ducts professionally cleaned before closing
High efficiency natural gas rental tankless hot water heater and rental water softener. The purchaser acknowledges that these are rentals and agrees to enter into a rental agreement with supplier
Sump Pump provided in basement
Rough-in for 3-piece bathroom in basement as per plan (drains only, no water lines, bathroom venting or electrical included)
Dryer vented to exterior
8” Kitchen exhaust
Two exterior hose bibs with interior shut offs: (1) in garage and (1) at rear of home (placement determined by Builder)
Water shut off valve under all sinks and toilets
Exclusive Features Included with Corsica Homes
Homes are built to meet or exceed the current Ontario Building Code (OBC)
Homes are covered by a comprehensive one-year warranty plus a two-year warranty covering electrical, plumbing & heating systems & water penetration of the building envelope. Warranty is backed by Tarion Warranty Corporation and paid for by Corsica Homes
Comprehensive 7-year structural warranty
Survey provided and paid for by Corsica Homes
Homes evaluated by a third-party Energy Star auditor
Waverley Heights marketing summary
COUNTRY ESTATE LOTS ON THE EDGE OF COTTAGE COUNTRY
GET THE MOST OUT OF LIFE
Waverley Heights is a collection of private estate homes surrounded by majestic countryside just 20 minutes north of Barrie. Waverley is as close as you can get to cottage country, while still being within a one hour commute to the GTA.
Experience peaceful living with beautiful bungalows, large backyards and premium features and finishes.
Address
Open on Google Maps- Address Ontario 93 & Simcoe County Road 27, Tay, ON
- City Tay
- State/county Ontario
- Country Canada
Details
Updated on October 26, 2023 at 9:11 am- Price: $1,449,900 - $1,698,900
- Property Size: 2511 - 4251 SqFt
- Bedrooms: 3 - 5
- Property Type: Residential, Single Family Home
- Property Status: Under Construction
- Units: 32
Contact Information
View Listings- Tony Josan
- 416-273-3000WhatsApp




