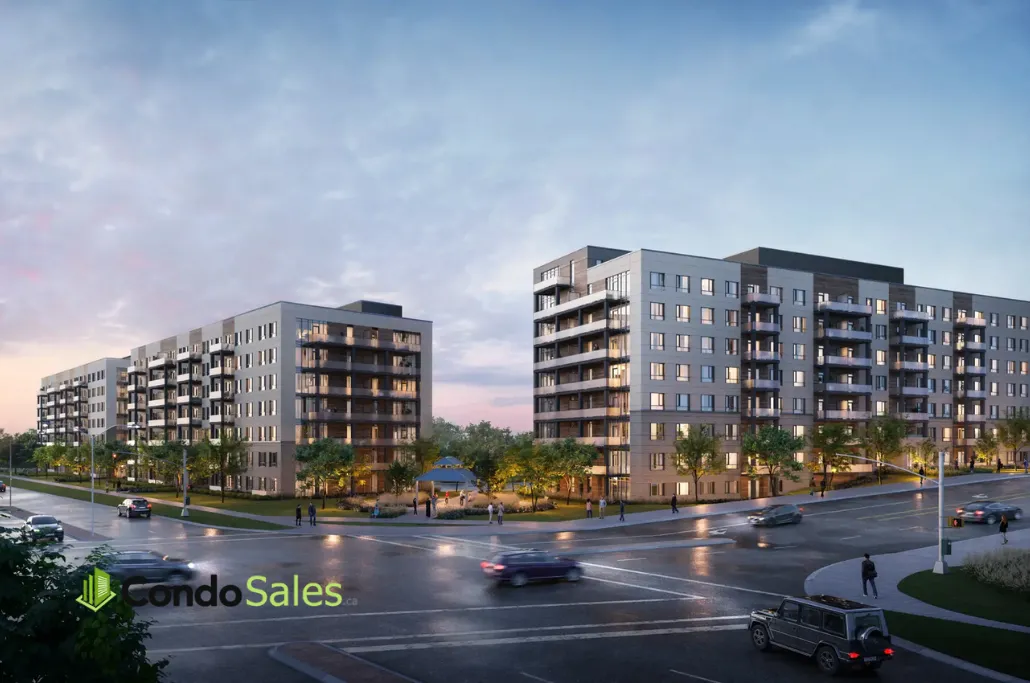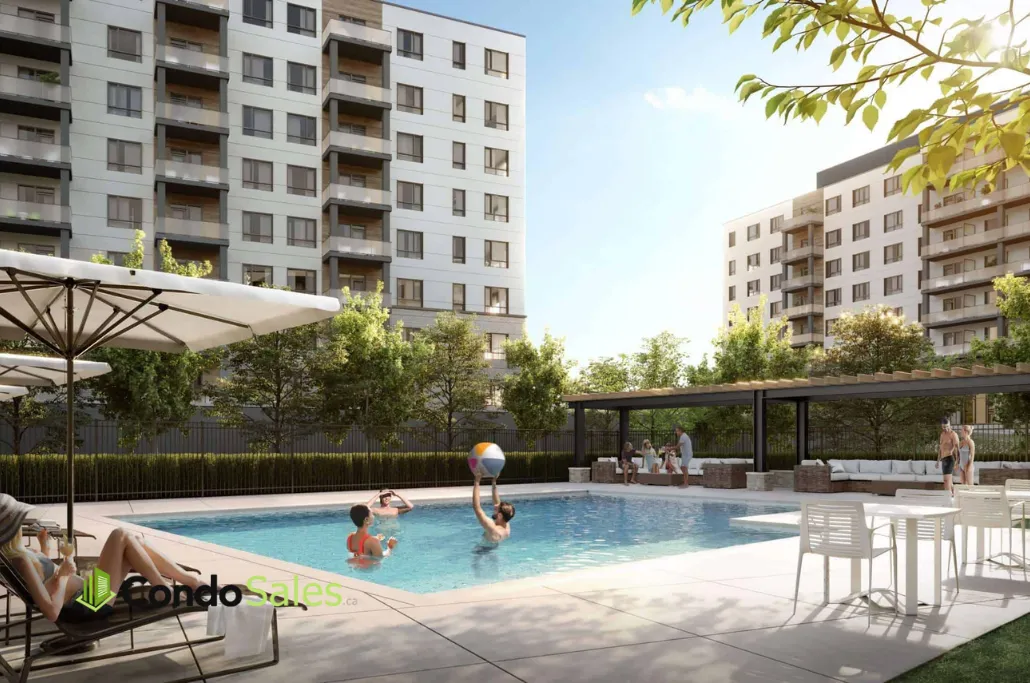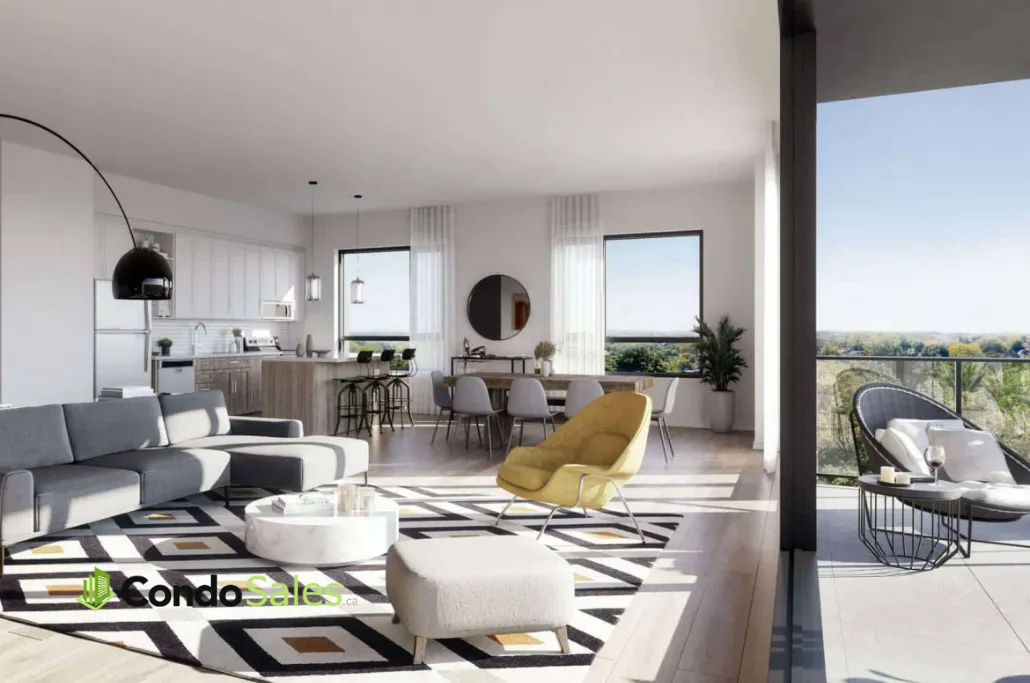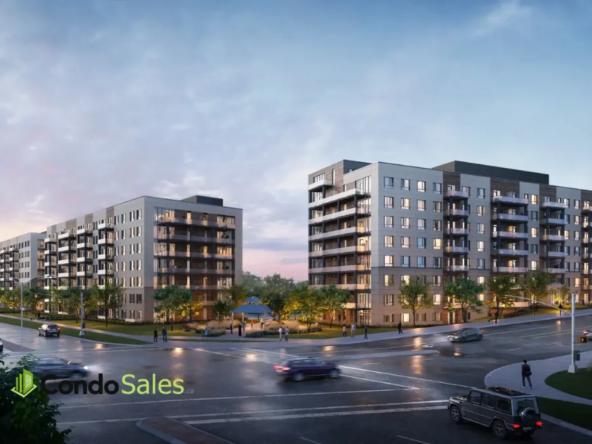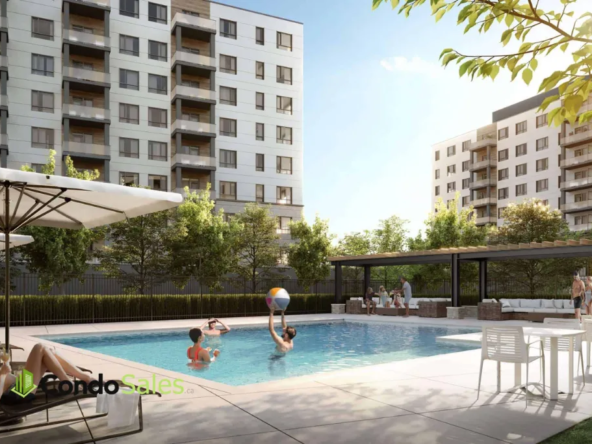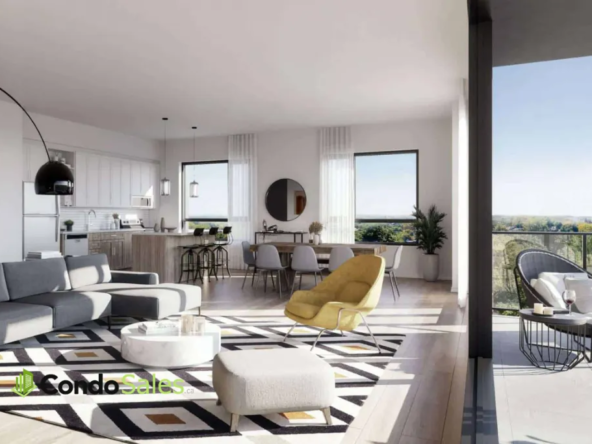Featured
Under Construction
Selling Now
201 Elmira Road South, Guelph, ON
Overview
- Condos, Residential
- 1 - 3
- 377
- Units
- 9
- Stories
- 530 - 1430 SqFt
Description
Overview
West Peak is a new condo community by E Squared Developments currently under construction at Paisley Road & Elmira Road South, Guelph. Available units range in price from $537,800 to $880,800. West Peak unit sizes range from 530 to 1430 square feet.
Features and finishes
YOUR SUITE FEATURES
• Impressive 8’ 8” ceilings except in areas where architectural details, mechanical or duct work require ceiling height to be lowered.
• Balcony or terrace as per plan
• Plank laminate wood flooring chosen from builder’s samples in all rooms except bathroom and laundry
• Ceramic tile flooring in bathroom and laundry
• Stylishly designed painted 2 ¼” trim and casings and 3 ¼” baseboard throughout
• Fire Rated entry door with standard hardware, deadbolt & security viewer
• Hollow core interior doors with standard hardware
• Paint finished contemporary style wood baseboards with matching window trim
• Sliding or swing doors to balcony or terrace as per plan
• Interior walls to be painted with one coat tinted primer and one finish coat of quality flat latex paint, all interior doors and trim finished in white semi-gloss latex paint. Colour chosen from builder’s samples. One paint colour throughout
• Wire shelving in all closets
• Oversized Low E argon gas filled windows. Some units with floor to ceiling windows
• Smooth ceilings throughout
• All interior demising walls insulated for sound attenuationYOUR KITCHEN
• Granite countertops
• Stainless Steel Energy Star appliance package includes refrigerator, stove, dishwasher and hood fan.
• Stainless steel double bowl sink
• Chrome single lever kitchen faucet
• Quality kitchen cabinetry with soft close hardware from builder’s standard samplesYOUR BATHROOM
• Contemporary vanity and white sink with modern chrome single lever faucet
• Granite countertop
• Ceiling mounted exhaust fan
• White acrylic 1-piece full size tub/shower or 1-piece shower as per plan
• White low flow toilets
• Large wall mounted mirror
• LED pot lights
• Impressive 8’ 8” ceilings except in areas where architectural details, mechanical or duct work require ceiling height to be lowered.
• Balcony or terrace as per plan
• Plank laminate wood flooring chosen from builder’s samples in all rooms except bathroom and laundry
• Ceramic tile flooring in bathroom and laundry
• Stylishly designed painted 2 ¼” trim and casings and 3 ¼” baseboard throughout
• Fire Rated entry door with standard hardware, deadbolt & security viewer
• Hollow core interior doors with standard hardware
• Paint finished contemporary style wood baseboards with matching window trim
• Sliding or swing doors to balcony or terrace as per plan
• Interior walls to be painted with one coat tinted primer and one finish coat of quality flat latex paint, all interior doors and trim finished in white semi-gloss latex paint. Colour chosen from builder’s samples. One paint colour throughout
• Wire shelving in all closets
• Oversized Low E argon gas filled windows. Some units with floor to ceiling windows
• Smooth ceilings throughout
• All interior demising walls insulated for sound attenuationYOUR KITCHEN
• Granite countertops
• Stainless Steel Energy Star appliance package includes refrigerator, stove, dishwasher and hood fan.
• Stainless steel double bowl sink
• Chrome single lever kitchen faucet
• Quality kitchen cabinetry with soft close hardware from builder’s standard samplesYOUR BATHROOM
• Contemporary vanity and white sink with modern chrome single lever faucet
• Granite countertop
• Ceiling mounted exhaust fan
• White acrylic 1-piece full size tub/shower or 1-piece shower as per plan
• White low flow toilets
• Large wall mounted mirror
• LED pot lights
YOUR LAUNDRY
• Convenient in-suite laundry
• Stacked washer and dryer
West Peak marketing summary
A HIGHER STANDARD OF URBAN LIVING IN GUELPH
Introducing West Peak. The new height of urban living in Guelph – where the finest elements of its heritage, culture, cuisine, shopping, education and nature come together. Urban sophistication meets modern design in an inspiring collection of contemporary residences in Guelph’s west end. Elevate your life at West Peak.
Address
Open on Google Maps- Address 201 Elmira Road South, Guelph, ON
- City Guelph
- State/county Ontario
- Country Canada
Details
Updated on November 16, 2023 at 9:19 am- Price: $720,800 - $805,800
- Property Size: 530 - 1430 SqFt
- Bedroom: 1 - 3
- Property Type: Condos, Residential
- Property Status: Under Construction
- Units: 377
- Stories: 9
Contact Information
View Listings- Tony Josan
- 416-273-3000WhatsApp

