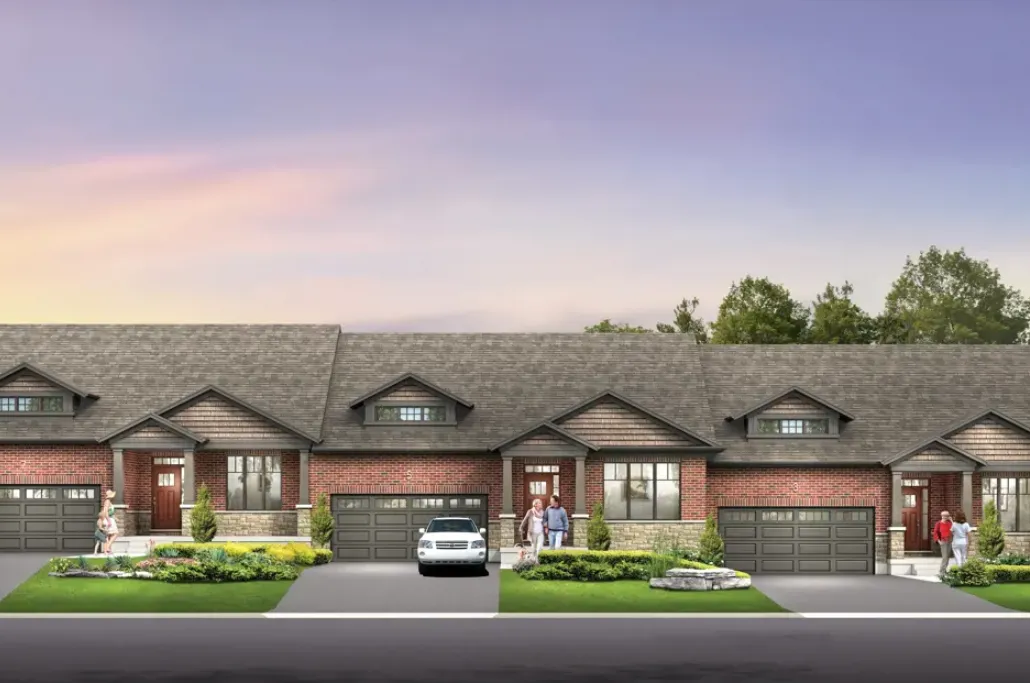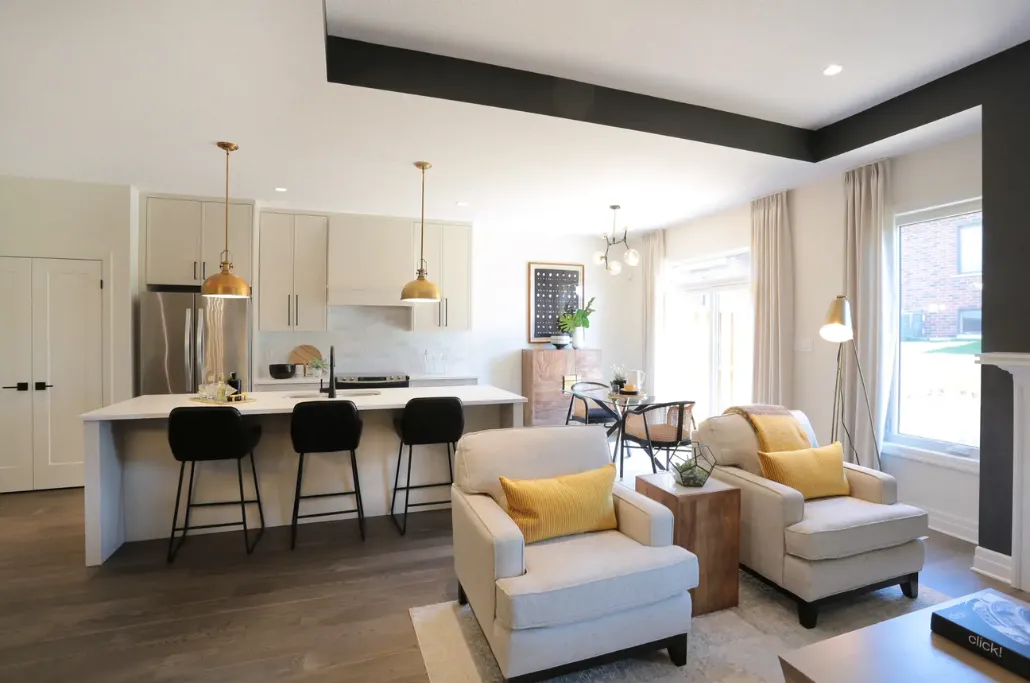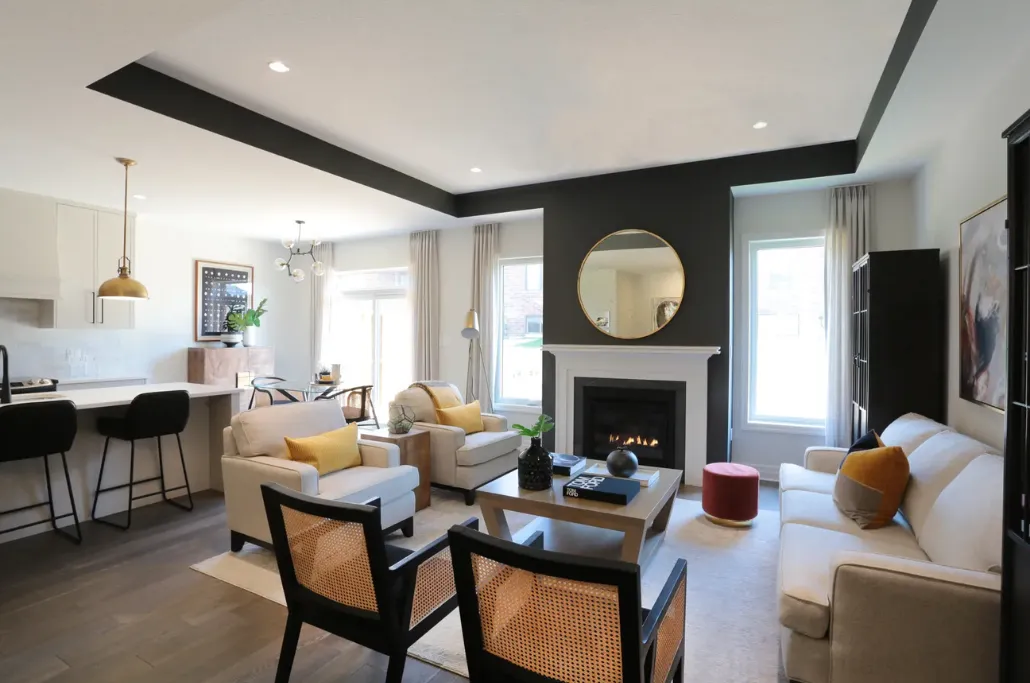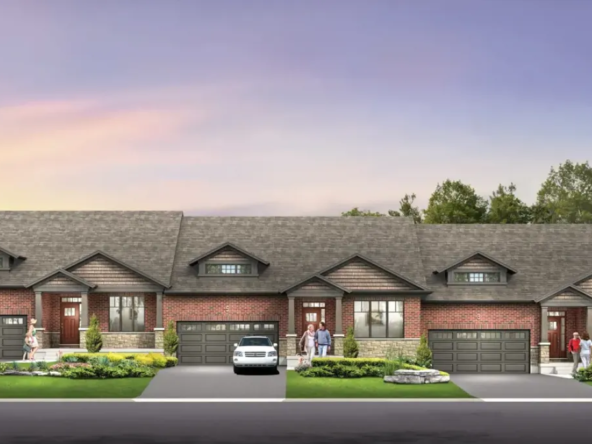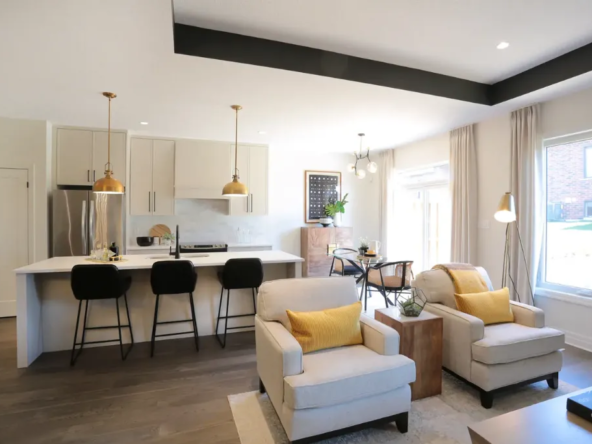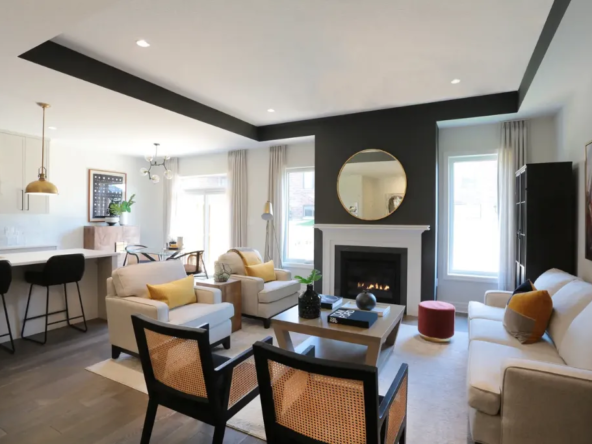Whispering Pine at Warbler Woods
Overview
- Residential, Townhouse
- 2 - 3
- 36
- Units
- 1
- Stories
- 1470 - 1741 SqFt
Description
Overview
Features and finishes
A proven new home building process – Build with confidence. We will guide you through our building process with ease – you’ll enjoy it!
Dedicated Customer Care – We will be here after you move in! Our dedicated aftersales Customer Care team is a phone call away.
Access to a 3,000 square foot Decor Centre – Make all of your new home selections under one roof with the expert guidance of our Decor Consultant!
ENERGY STAR® qualified home – A step above code built homes. Start saving on utility bills as soon as you move in!
Heat Recovery Ventilation (HRV) System – Enjoy healthier air quality in your home. Stop wasting energy while ventilating!
Programmable thermostat – Set home temperatures to suit your schedule.
All insulation to meet ENERGY STAR® requirements – Enjoy improved temperature balance throughout your house. Every room is livable space.
Low E argon windows – An invisible layer of energy loss prevention! Enjoy natural light and free heat in the winter.
Sealed ductwork – Allows more efficient air distribution in your home.
Engineered floor framing – Improves stability to minimize warping and shrinkage as compared to conventional floor.
Engineered roof truss system – This environmentally friendly approach reduces the waste of natural resources.
System Platon Foundation waterproof system – A barrier to prevent water damage means your basement becomes a worry-free lower living space.
High efficiency heating and cooling systems – Enjoy quieter and a more efficient systems; saving you money as energy costs rise.
Metal studs (interior non-load bearing walls) – Your home will have straighter walls and significantly reduced nail pops.
2” x 6” Advance Framing Exterior Walls – Precisely planned framing allows for more insulation, keeping treated air inside the home
Low water consumption toilets and water conserving faucets in kitchen and bathrooms – Savings with every use, don’t watch your hard earned dollars go down the drain – literally.INTERIOR FEATURES:
• Gas fireplace with standard painted mantel
• 3-piece Ensuite bath
• Low maintenance one piece acrylic white tubs and showers as per plan
• Pressure balanced fittings in all shower and tub units
• Vanity mirrors
• Double stainless steel ledgeback sink in kitchen with single lever faucet and spray
• Custom kitchen and bathroom cabinetry allowance (No credit for unused portion)
• Ceramic floors in foyer, kitchen/café, bathrooms and main floor laundry from Builder’s samples
• Quality broadloom from Builder’s samples, with high density under pad
• Orange peel textured ceiling (except in bathrooms, laundry room and closets)
• Paint grade casing on all doors and windows
• Decora light switches
• 4 LED pot lights in great room
• Rough-in for under cabinet lighting in kitchen
• Lighting fixture allowance of $1,000 inclusive of H.S.T. (No credit for unused portion)
EXTERIOR FEATURES:
• Brick exterior and stone sill as per plan
• Vinyl shakes in gables
• Aluminum fascia, soffit, eavestroughs and downspouts
• Insulated vinyl, maintenance free windows
• 53” x 36” insulated vinyl egress basement windows
• 40-year asphalt shingles
• Sliding patio doors or terrace door as per plan
• Laundry room with upper cabinets (if applicable)
• Open wire shelving in closets
• Deluxe door hardware throughout from Vendor’s samples
• Rough-in plumbing in basement for 3-piece bathroom
• Rough-in for dishwasher
• Rough-ins for data and TV
• Computer and network readied system
• 200 amp – 60 circuit breaker panel
• 220 volt electrical range receptacle
• 220 volt dryer receptacle
• Smoke and COdetectors
• Freezer plug in basement near electrical panel
• Dedicated electrical receptacle for future microwave
• Kitchen and bathroom plumbing shut offs
• Portable dehumidifier
• Rental tankless gas water heater
• Rough-in for car charger
• EVC chase
• All exterior swing doors insulated fibreglass
• Paving stone walkway and driveway
• Steel insulated garage door with transom windows
• Garage door opener with battery backup, smart phone compatibility, keypad, 2 remotes
• Two exterior non-freeze hose bibs
• Two weatherproof electrical outlets
Whispering Pine at Warbler Woods marketing summary
Final Phase Now Selling!
Nestled in desirable west London, Whispering Pine offers maintenance-free, one-floor living in a brand new, active lifestyle community. Enjoy surrounding natural trails and forest views, along with nearby entertainment, boutiques, recreation, personal services and medical health service providers.
– Beautiful selection of 4 different luxury one-floor condominium designs
– ENERGY STAR® qualified condominiums
– Close to nature, trails and nearby amenities
– Access to the West 5 community just up Riverbend Road
– Sifton built homes you can trust
Address
Open on Google Maps- Address 1090 Upperpoint Avenue, London, ON
- City London
- State/county Ontario
- Country Canada
Details
Updated on September 8, 2023 at 5:28 am- Price: $958,500 - $997,500
- Property Size: 1470 - 1741 SqFt
- Bedrooms: 2 - 3
- Property Type: Residential, Townhouse
- Property Status: Under Construction
- Units: 36
- Stories: 1
Contact Information
View Listings- Tony Josan
- 416-273-3000WhatsApp

