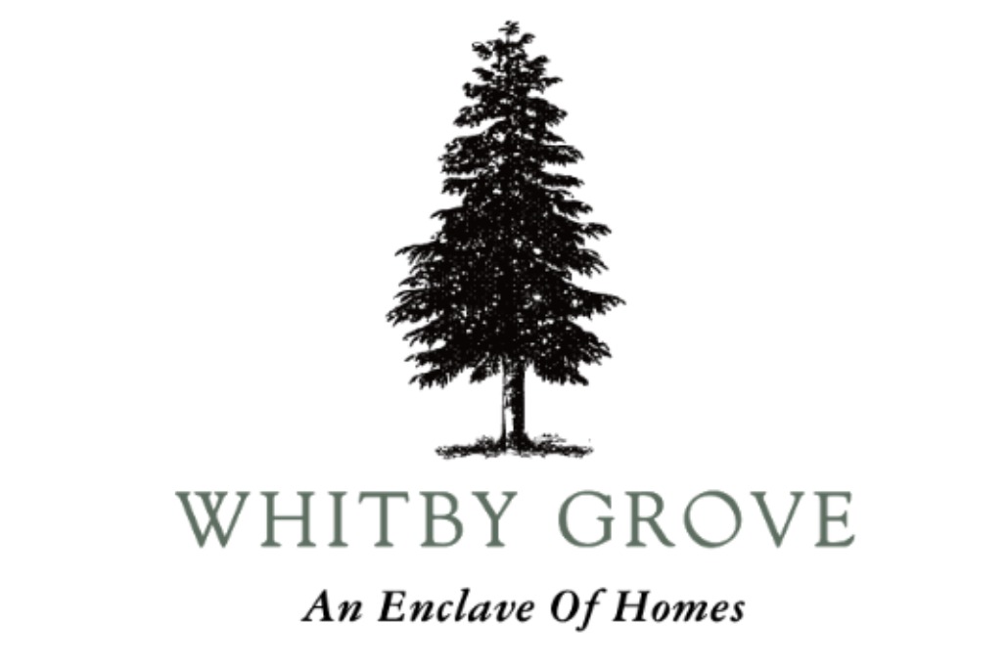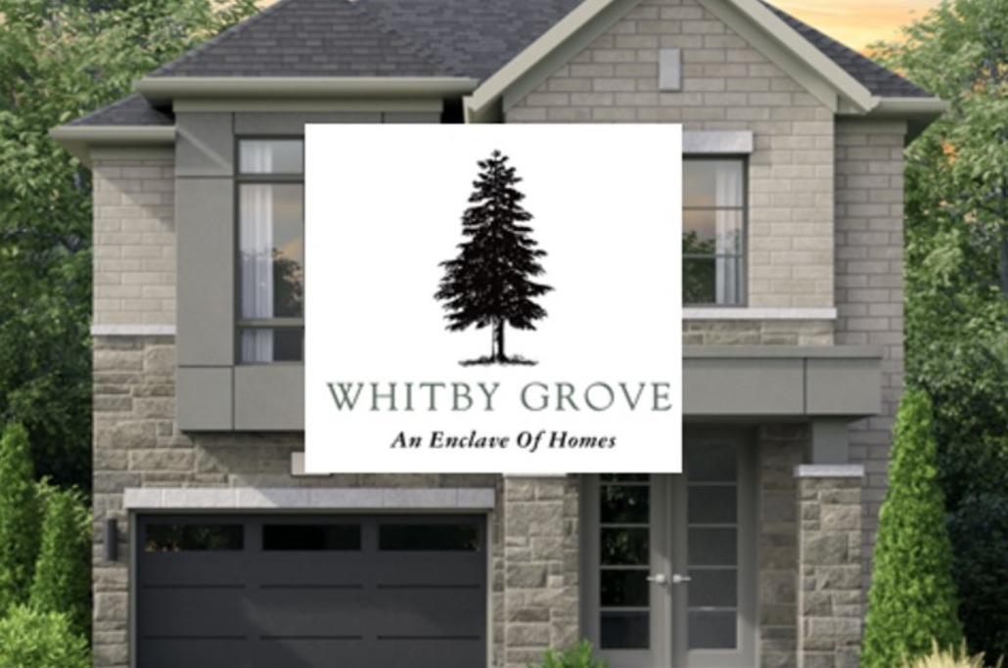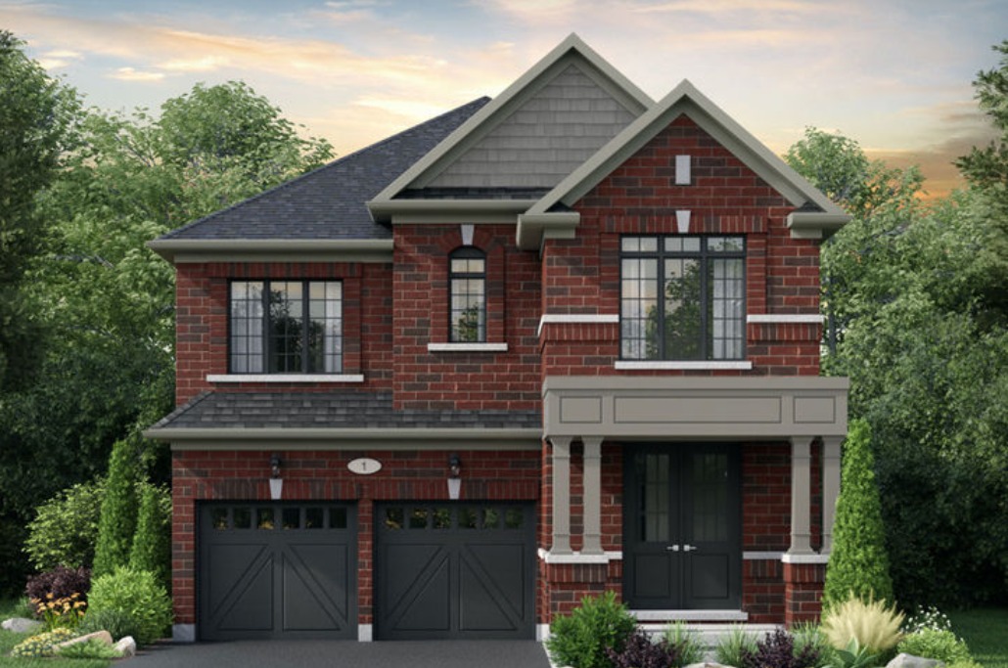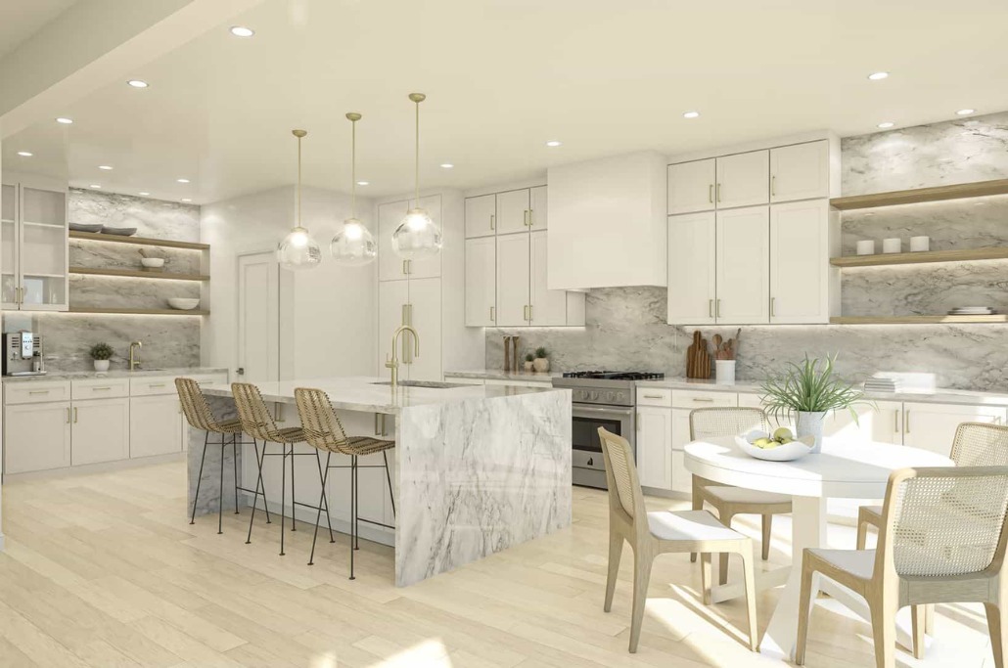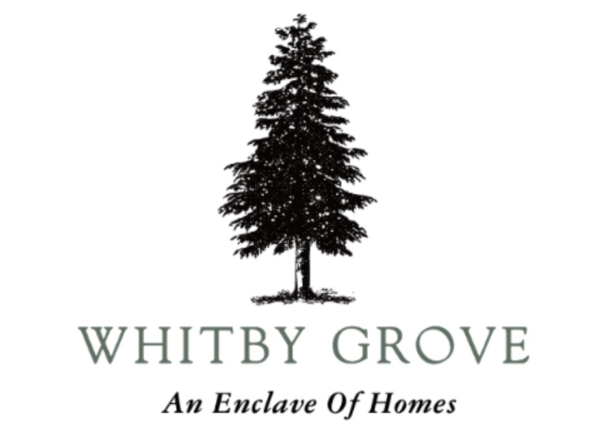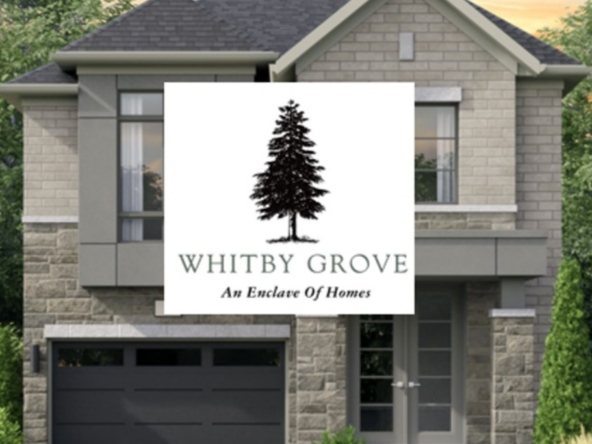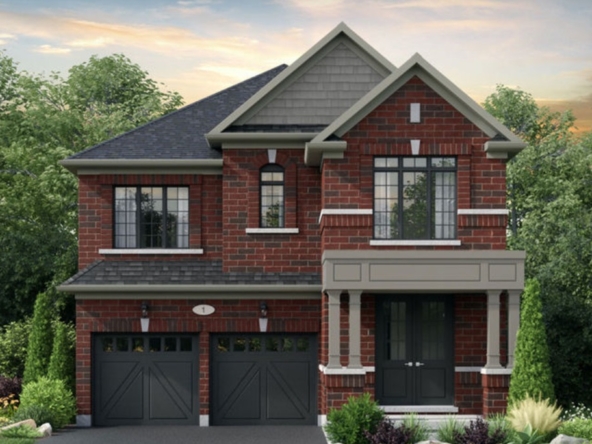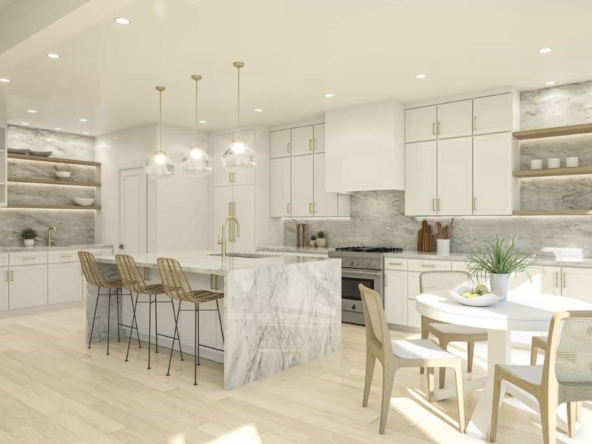Overview
- Single Family Home
- 3 - 4
- 20
- Units
- 2358 - 2482 SqFt
Description
Overview
Whitby Grove is a new single family home community by Trulife Developments currently under construction at Country Lane, Whitby. The community is scheduled for completion in 2023. Available units range in price from $1,634,990 to $1,769,990. Whitby Grove has a total of 20 units, with 2 quick move-in homes currently for sale. Sizes range from 2358 to 2482 square feet.
Current incentives
Incentive 1
BONUS
$20,000 CASH CREDIT ON CLOSING
(Credit to be applied on final closing, non-transferrable)
PLUS
$10,000 DECOR STUDIO CREDITS
(to be used at time of Colour Selection only, inclusive of HST and no cash value)
PLUS
5 Appliances
*Stainless Steel Fridge, Stove, Dishwasher and White Washer & Dryer
AND
Central Air Conditioning
*Sized Per Model
*Incentives current as of February 24, 2023
Features and finishes
EXTERIOR HOME FEATURES
• Colour coordinated, architecturally controlled complimentary exterior treatments from Builder samples (as per elevation).
• Asphalt paved driveway to width of garage.
• Virtually maintenance-free aluminum soffits, fascia, eaves troughs, and downspouts.
• Exterior areas, front and back, to be fully landscaped, graded and sodded.
• Treed areas may be left in natural state (where applicable).
• Walkways to be laid, (as per approved landscape plan).
• Limited 25-year warranty self-sealing asphalt roof shingles with metal valley flashing installed on plywood for pitched roofs, flat overhangs constructed to withstand seasonal weather as per OBC requirements.
• Steel clad insulated ENERGY STAR exterior main door with vinyl frame.
• Sliding glass patio doors (as per plan).
• Durable quality rollup garage door with window inserts (as per house plan)
• High-performing ENERGY STAR Low-E windows double-glazed vinyl casements.
• Two exterior weatherproof ground fault protected electrical outlets, located at front door and rear patio.
• Windows & doors sealed with quality caulking, screens on all opening windows
• Quality exterior light fixtures & door chime.
• Pressure treated rear grilling decks, or patio (as per grade).
• Poured concrete front steps (as per plan).
INTERIOR APPOINTMENTS
• (+/-) 4 ¾” engineered hardwood flooring throughout main floor, second floor and bedrooms.
• Hardwoord stairs and handrail to match engineered hardwood floors and pickets in a wrought iron finish.
• Porcelain tile flooring in front foyer, kitchen, powder room, washrooms, laundry room (as per plan).
• (+/-) 42” linear gas fireplace with dedicated wall switch (as per plan).
• Smooth ceiling in all rooms.
• All interior walls will be finished with 2 coats including primer coat, designer colours from finishes palette, one color to be selected throughout.
• Window and door casing to be (+/-) 2 1/2 ” and choice of classic or modern (+/-) 4” baseboards.
• All interior room doors to be panel style with chrome lever handles
• Closets to be framed and trimmed unless otherwise shown as fullheight slider type with drywall corners.
• Closet doors to be panel or sliding doors (as per plan).
• Ground floor (+/-) 9’ ceiling. Second floor (+/-) 8’ ceilings. Basement (+/-) 7’-8” ceiling.
KITCHEN FEATURES
• Kitchen cabinetry offered in a variety of finishes, styles, and colours.
• Islands, breakfast bars, pantries (as per plan).
• Choice of quartz countertops from Builder samples.
• Choice of backsplash from interior design specifications.
• Bulkheads may be required for mechanical and venting purposes.
• Undermount stainless steel sink with single lever faucet.
• Stainless steel finish appliances including ENERGY STAR slide-in stove/oven combination, fridge, microwave and dishwasher.
• Two speed exhaust stainless steel hood fan with 6” venting to outside over stove area.
BATHROOM FEATURES
• Bathroom fixtures to be all white ceramic or porcelain fixtures and hard surface counter with undermount white sink.
• Vanity sink to be installed in powder room.
• Luxury freestanding tub in primary bathroom (as per plan).
• Porcelain wall tile in tub and shower enclosures to ceiling height.
• Primary bathroom features glass shower with floor tile and double sink (as per plan).
• Mirrors included in all bathroom and powder rooms (as per plan).
• Single lever faucets, in chrome finish, in all bathrooms.
• Bathroom accessories to include chrome towel bar or towel ring, shower curtain rod and toilet tissue holder.
• Privacy locks on all bathrooms.
LAUNDRY ROOM/MUD ROOM
• Laundry room cabinetry offered in a variety of colours.
• 220V electrical outlets for washer and dryer with exterior venting for dryer (where plan permits).
• Drain and water connections for washer, laundry tub as indicated.
• High Quality Washer Dryer either stackable or side by side included (as per plan).
TECHNOLOGY
• Pre-wired for high-speed internet.
• Two(2) cable television prewired locations.
• Seasonal exterior soffit receptacle with interior switching.
• Three(3) USB/outlet combination plugs.
LIGHTING & WIRING
• Selection of up to 10 pot lights throughout main floor.
• LED lighting fixtures provided in kitchen, lobby, laundry, bathrooms, hallway, bedrooms and walk-in closets.
• Smoke and carbon monoxide detector installed (as per OBC).
• White Decora switches and receptacles in finished areas.
• 200-AMP electrical service, circuit breaker panel and copper wiring throughout.
• Conduit for EV charging station located in garage.
• Heavy-duty wiring and receptacle for stove.
• Thermostat wired for furnace and air conditioner.
ENERGY RELATED
• Forced-air, high-efficiency heating system.
• Energy-efficient water saving showerheads and toilet tanks.
• Programmable thermostat for energy savings.
• High-efficiency air conditioning installed sized to unit.
• High-efficiency hot water heating system (rental).
• HRV simplified method – Heat Recovery Ventilation unit for healthier air circulation.
• Above grade finished walls feature R22 insulation with additional R5 insulation on exterior.
• Unfinished basements feature R20 blanket insulation on exterior walls.
• All attics feature R60 insulation
GENERAL CONSTRUCTION
• Poured concrete basement and garage floors.
• Poured concrete basement walls.
• Sump pump as required.
• Pre-primed steel beam support (as per OBC).
• Plywood 5/8” tongue & groove subflooring.
• Quality water supply pipes and ABS drains throughout.
• 2” x 6” wall construction.
• All construction to meet or exceed OBC Sound Transmission Code and Fire rating between units.
• Rough-in for central vacuum throughout, terminating in unfinished areas for future connection.
WARRANTY
• Registered Builder with Tarion. 1-year, 2-year and 7-year warranties (as per Tarion).
• Purchasers agree to pay Tarion enrollment fee on closing as an adjustment.
Whitby Grove marketing summary
AN EXCLUSIVE RELEASE OF 20 DETACHED HOMES
An exclusive collection of homes built with contemporary conveniences and accents. Experience the varied yet harmonious streetscape made up of grand homes in traditional and modern elevations to reflect your own unique style.
Each home is an awe-inspiring retreat embedded in nature where sights, sounds, and tastes all become heightened. In the Grove, the everyday becomes extraordinary.
Address
Open on Google Maps- Address Country Lane, Whitby, ON
- City Whitby
- State/county Ontario
- Zip/Postal Code L1P 1T7
- Country Canada
Details
Updated on July 21, 2023 at 5:42 am- Price: $1,634,990-$1,769,990
- Property Size: 2358 - 2482 SqFt
- Bedrooms: 3 - 4
- Property Type: Single Family Home
- Property Status: Under Construction
- Units: 20
Contact Information
View Listings- Tony Josan
- 416-273-3000WhatsApp

