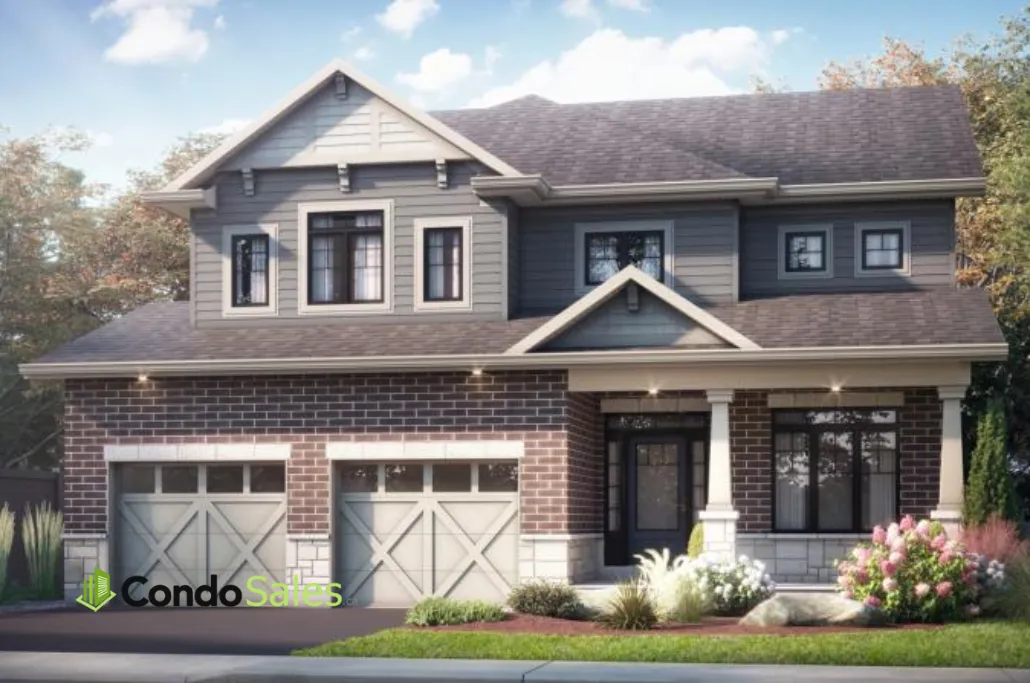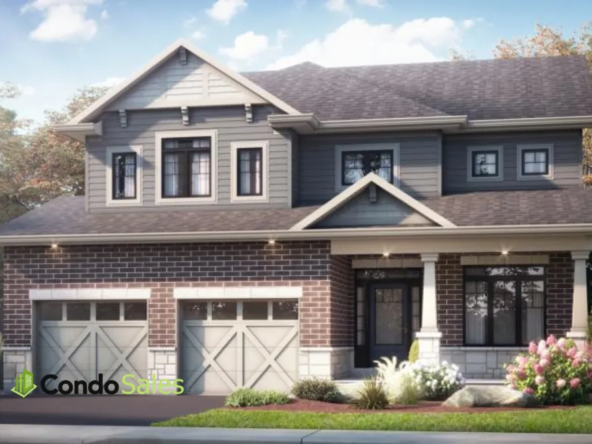Woodhaven
Featured
Under Construction
Selling Now
Woodhaven Kingston Community | Monarch Drive, Kingston, ON
Overview
- Residential, Single Family Home, Townhouse
- 2 - 4
- 1350 - 3200 SqFt
Description
Overview
Woodhaven is a new townhouse and single family home community by CaraCo Development Corporation currently under construction at Monarch Drive, Kingston. The community is scheduled for completion in 2023. Available units range in price from $549,900 to over $1,269,900. Woodhaven unit sizes range from 1350 to 3200 square feet.
Features and finishes
All CaraCo homes include:
– 9’ ceilings to the main floor
– Solid surface stone kitchen countertops
– Stainless undermount kitchen sink
– Extended upper kitchen cabinets
– Natural gas fireplace
– 7 pot lights (3 in the kitchen and 4 in the living room)
– 2 pendants over the kitchen island
– Exterior eavestroughs
– Drywalled garage
– Basement bathroom rough-in
– Asphalt paved driveway
– Limited lifetime warranty of shingles
– Limited lifetime warranty of foundation waterproofing
– 7 year Tarion warranty
– EnergySTAR windowsAll Urban Series homes include:
– Ceramic tile (Level I) in foyer
– Laminate plank flooring (Level I) in main floor living areas
– Corner walk-in pantry in kitchen
– Main floor laundry room
– 9’ ceilings to the main floor
– Solid surface stone kitchen countertops
– Stainless undermount kitchen sink
– Extended upper kitchen cabinets
– Natural gas fireplace
– 7 pot lights (3 in the kitchen and 4 in the living room)
– 2 pendants over the kitchen island
– Exterior eavestroughs
– Drywalled garage
– Basement bathroom rough-in
– Asphalt paved driveway
– Limited lifetime warranty of shingles
– Limited lifetime warranty of foundation waterproofing
– 7 year Tarion warranty
– EnergySTAR windowsAll Urban Series homes include:
– Ceramic tile (Level I) in foyer
– Laminate plank flooring (Level I) in main floor living areas
– Corner walk-in pantry in kitchen
– Main floor laundry room
Our Summit Series homes include:
– Ceramic tile (Level I) in foyer, laundry and all bathrooms
– Hardwood (Level I) in main floor living areas
– Wide double garage
– 200 amp electrical service
– Main laundry room
– Upgraded fireplace
– Double sink vanities in primary ensuite
Our Limited Series homes include:
– Ceramic tile (Level I) in foyer, kitchen, laundry and all bathrooms
– Hardwood (Level I) in main floor living areas
– Upgraded fireplace
– Main floor laundry room
– Stone and brick exterior facade
– 200 amp electrical service
– Wide double garage
Woodhaven marketing summary
Woodhaven’s streetscape has been carefully considered to create a connected community where a clever network of recreational pathways and greenspaces takes you past parks and community amenities. The ‘open space’ system captures strategic community views and enhances privacy. Woodhaven was designed by Larocque Levstek Planning and Development Consultants, taking into account existing natural features such as the Collins Creek Wetlands and associated woodlands.
Address
Open on Google Maps- Address Woodhaven Kingston Community | Monarch Drive, Kingston, ON
- City Kingston
- State/county Ontario
- Country Canada
Details
Updated on August 19, 2023 at 5:37 am- Price: $549,900 - $1,269,900
- Property Size: 1350 - 3200 SqFt
- Bedrooms: 2 - 4
- Property Type: Residential, Single Family Home, Townhouse
- Property Status: Under Construction
Features
Contact Information
View Listings- Tony Josan
- 416-273-3000WhatsApp




